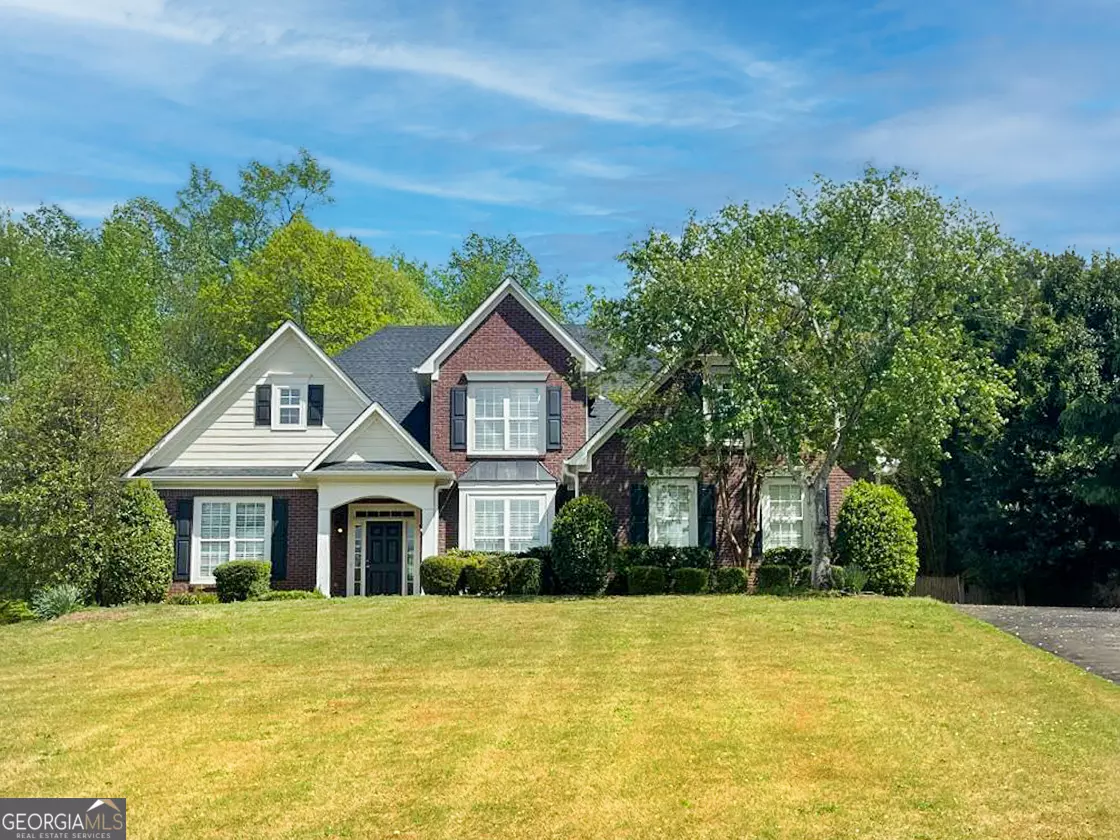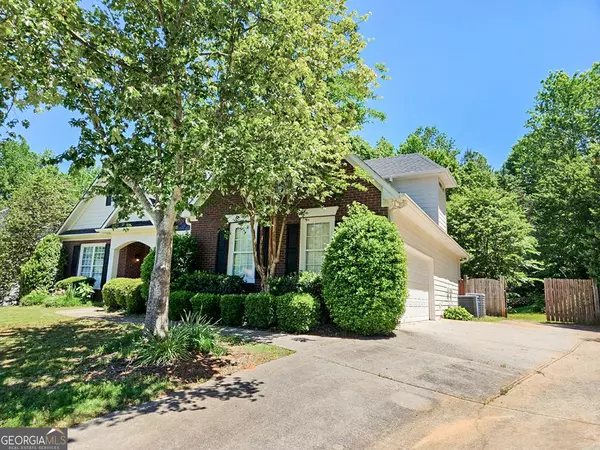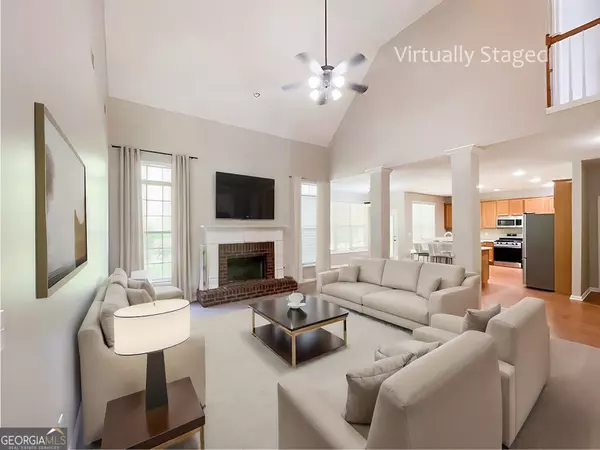Bought with Non-Mls Salesperson • Non-Mls Company
$455,000
$449,900
1.1%For more information regarding the value of a property, please contact us for a free consultation.
2313 Oak Falls LN Buford, GA 30519
4 Beds
2.5 Baths
2,401 SqFt
Key Details
Sold Price $455,000
Property Type Single Family Home
Sub Type Single Family Residence
Listing Status Sold
Purchase Type For Sale
Square Footage 2,401 sqft
Price per Sqft $189
Subdivision Weatherstone Lake
MLS Listing ID 10319741
Sold Date 08/15/24
Style Brick Front,Brick/Frame,Traditional
Bedrooms 4
Full Baths 2
Half Baths 1
Construction Status Resale
HOA Fees $700
HOA Y/N Yes
Year Built 2002
Annual Tax Amount $4,565
Tax Year 2022
Lot Size 0.590 Acres
Property Description
Inviting and charming two-story brick-front home! As you step inside, you'll be greeted by the warmth of high ceilings and an open floor plan. The combination of hardwood and carpeted flooring adds a touch of elegance to the space. Natural light floods through the French windows, giving the home a bright and airy feel. Features include a living room next to a fireplace, a spacious kitchen with built-in woodgrain cabinets, a center island overlooking the dining area, making it perfect for both everyday meals and special occasions, a rear porch where you can sit back and relax while enjoying refreshing breaths of fresh air and basking in the sunlight. The fenced-in backyard offers privacy and is ideal for hosting gatherings or simply enjoying some outdoor activities. This home is truly a gem with tons of potential! Please note that the information and property details provided in this listing, including utilities and room dimensions, are approximate and considered reliable but not guaranteed. It's recommended to independently verify these details if you are considering a transaction based on this listing. The seller/current owner does not guarantee that all property information has been included in this MLS listing. Additionally, the buyer is responsible for all inspections and any city requirements to close.
Location
State GA
County Gwinnett
Rooms
Basement None
Main Level Bedrooms 1
Interior
Interior Features Vaulted Ceiling(s), High Ceilings, Double Vanity, Pulldown Attic Stairs, Separate Shower, Tile Bath, Walk-In Closet(s), Whirlpool Bath, Master On Main Level, Roommate Plan
Heating Central, Forced Air, Natural Gas
Cooling Electric, Ceiling Fan(s)
Flooring Carpet, Hardwood, Tile
Fireplaces Number 1
Fireplaces Type Family Room
Exterior
Parking Features Attached, Carport, Garage, Kitchen Level
Garage Spaces 2.0
Community Features Lake, Playground, Pool, Sidewalks, Street Lights, Tennis Court(s)
Utilities Available Underground Utilities, Cable Available, Sewer Connected
Waterfront Description No Dock Or Boathouse
Roof Type Composition
Building
Story Two
Foundation Slab
Sewer Public Sewer
Level or Stories Two
Construction Status Resale
Schools
Elementary Schools Duncan Creek
Middle Schools Frank N Osborne
High Schools Mill Creek
Others
Financing VA
Read Less
Want to know what your home might be worth? Contact us for a FREE valuation!

Our team is ready to help you sell your home for the highest possible price ASAP

© 2024 Georgia Multiple Listing Service. All Rights Reserved.






