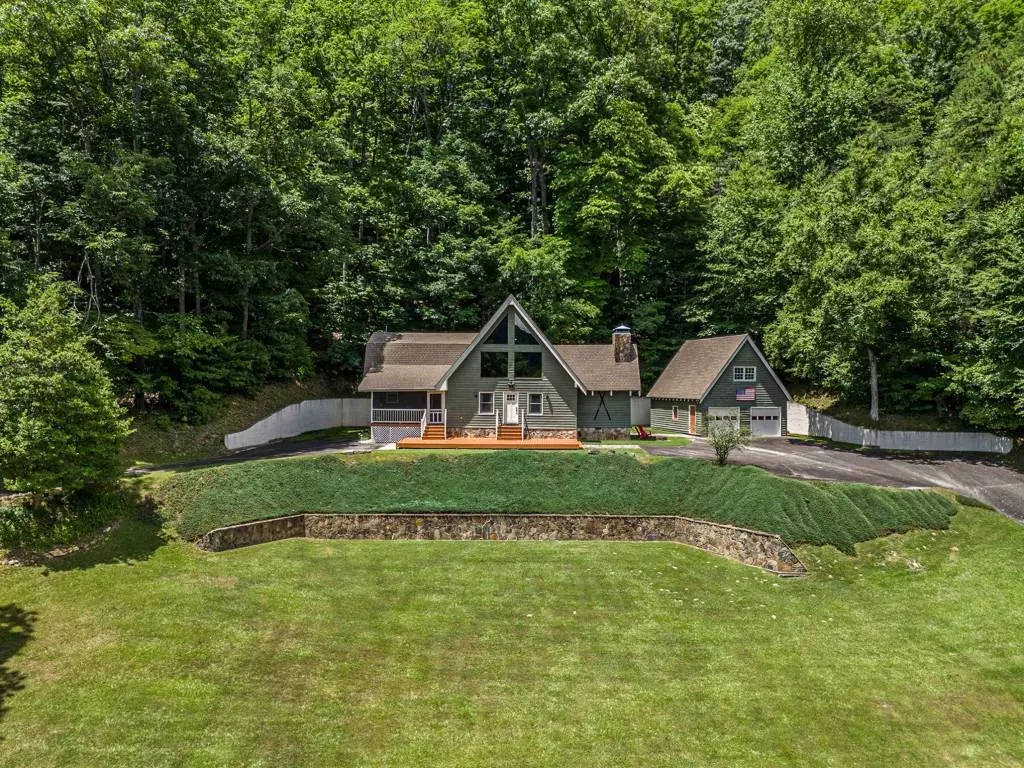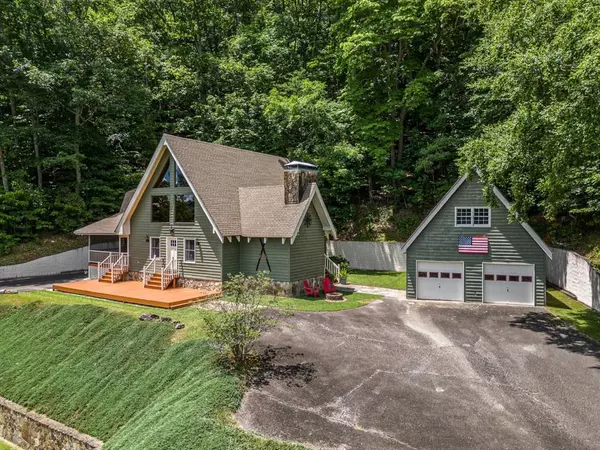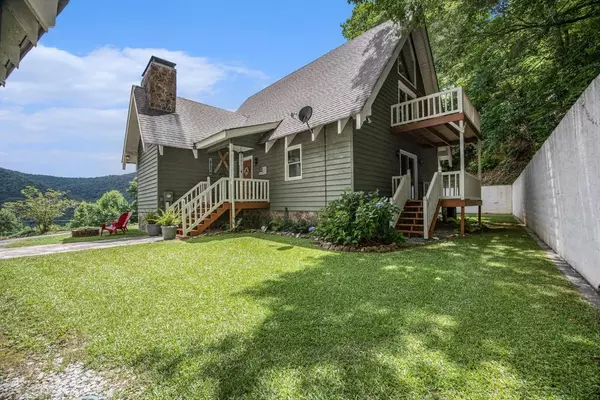$411,350
$429,700
4.3%For more information regarding the value of a property, please contact us for a free consultation.
670 Mountainside DR Rabun Gap, GA 30568
2 Beds
2 Baths
1,928 SqFt
Key Details
Sold Price $411,350
Property Type Single Family Home
Sub Type Single Family Residence
Listing Status Sold
Purchase Type For Sale
Square Footage 1,928 sqft
Price per Sqft $213
Subdivision Chestnut Cove
MLS Listing ID 7414991
Sold Date 08/16/24
Style A-Frame,Cabin
Bedrooms 2
Full Baths 2
Construction Status Resale
HOA Fees $460
HOA Y/N Yes
Originating Board First Multiple Listing Service
Year Built 1988
Annual Tax Amount $1,484
Tax Year 2023
Lot Size 3.610 Acres
Acres 3.61
Property Description
Look no further! Your dream mountain cottage awaits! Built to take full advantage of the most breathtaking mountain views around, this lovely home is nestled perfectly on over 3.6 acres. Perfect for family gatherings and entertainment, this home is all about space. The grand family room with its beautiful cathedral ceilings and huge picture windows overlooks the massive front yard and inviting front deck where your crew can gather and create memories for a lifetime, all while basking in the beauty of the most picturesque mountain scenes you can imagine. The comfortable screened front porch is the ideal spot to take in the views any time of day, all year. Enjoy the warmth and comfort of a fire either inside with the beautiful and cozy stone fireplace or outside with the built in fire pit. The spacious kitchen features updated appliances and offers yet another place to create memories. The detached two car garage offers plenty of storage space with a second-floor loft. Right in the heart of the North Georgia mountains, Rabun Gap is convenient to all this gorgeous area has to offer. Perfect as a primary residence, second home or as an addition to your short-term rental portfolio, the possibilities are limitless. Call or text RU4 Homes Team for a private showing! Move Up to Any One of Our Listings, We'll Buy Your Home for CASH!*
Location
State GA
County Rabun
Lake Name None
Rooms
Bedroom Description Master on Main
Other Rooms None
Basement Crawl Space
Main Level Bedrooms 1
Dining Room Great Room, Open Concept
Interior
Interior Features Beamed Ceilings, Cathedral Ceiling(s), Entrance Foyer, High Ceilings 10 ft Lower, High Speed Internet, Walk-In Closet(s)
Heating Central, Forced Air, Propane
Cooling Ceiling Fan(s), Electric
Flooring Carpet, Ceramic Tile, Laminate
Fireplaces Type Factory Built, Great Room
Window Features Double Pane Windows,Insulated Windows
Appliance Dishwasher, Dryer, Electric Oven, Electric Water Heater, Gas Cooktop, Range Hood, Refrigerator, Washer
Laundry In Kitchen, Laundry Closet
Exterior
Exterior Feature Balcony, Private Entrance
Parking Features Detached, Driveway, Garage, Garage Faces Front, Parking Pad
Garage Spaces 2.0
Fence Front Yard
Pool None
Community Features None
Utilities Available Electricity Available, Phone Available, Water Available
Waterfront Description None
View Mountain(s)
Roof Type Composition,Shingle
Street Surface Asphalt
Accessibility None
Handicap Access None
Porch Covered, Front Porch, Rear Porch, Screened, Side Porch
Private Pool false
Building
Lot Description Front Yard, Landscaped, Mountain Frontage, Sloped, Wooded
Story One and One Half
Foundation Concrete Perimeter, Pillar/Post/Pier
Sewer Septic Tank
Water Private, Shared Well
Architectural Style A-Frame, Cabin
Level or Stories One and One Half
Structure Type Cedar,Wood Siding
New Construction No
Construction Status Resale
Schools
Elementary Schools Rabun - Other
Middle Schools Rabun County
High Schools Rabun County
Others
Senior Community no
Restrictions false
Tax ID 048C 070G
Ownership Fee Simple
Acceptable Financing Cash, Conventional, FHA, USDA Loan, VA Loan
Listing Terms Cash, Conventional, FHA, USDA Loan, VA Loan
Financing no
Special Listing Condition None
Read Less
Want to know what your home might be worth? Contact us for a FREE valuation!

Our team is ready to help you sell your home for the highest possible price ASAP

Bought with Non FMLS Member






