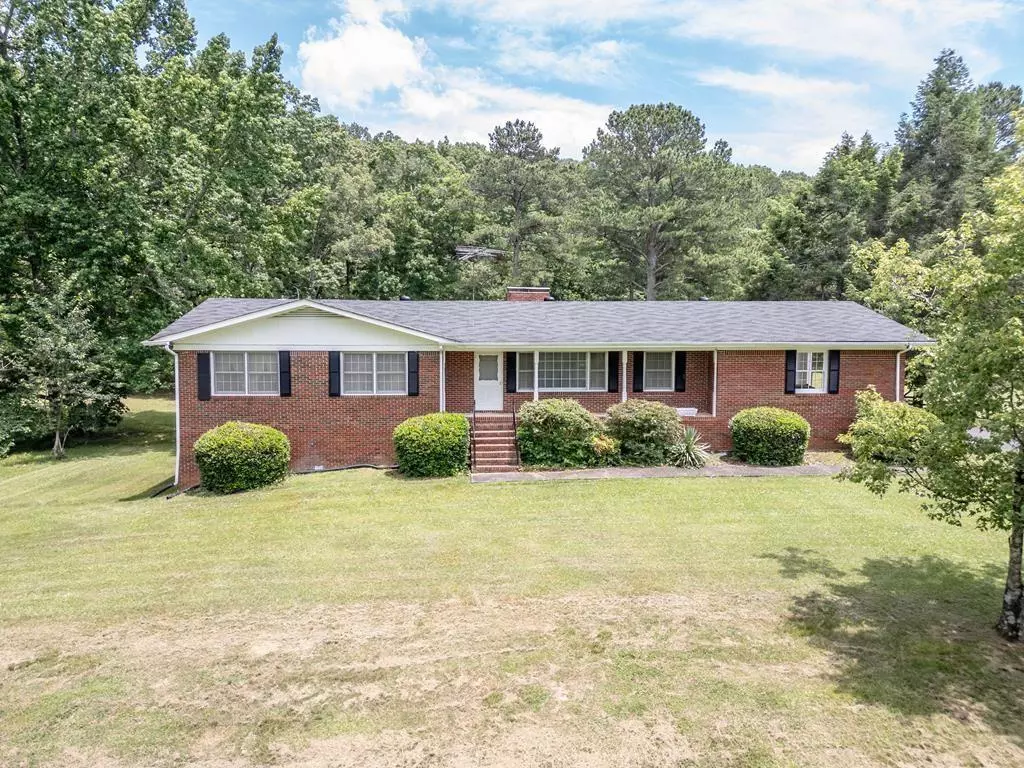$391,500
$399,000
1.9%For more information regarding the value of a property, please contact us for a free consultation.
171 Miracle DR Rocky Face, GA 30740
4 Beds
3 Baths
3,409 SqFt
Key Details
Sold Price $391,500
Property Type Single Family Home
Sub Type Single Family Residence
Listing Status Sold
Purchase Type For Sale
Square Footage 3,409 sqft
Price per Sqft $114
MLS Listing ID 7404278
Sold Date 08/16/24
Style Ranch
Bedrooms 4
Full Baths 3
Construction Status Resale
HOA Y/N No
Originating Board First Multiple Listing Service
Year Built 1977
Annual Tax Amount $1,855
Tax Year 2023
Lot Size 15.510 Acres
Acres 15.51
Property Description
If you are looking for privacy and acreage that is close in, you have found it. All brick Ranch style home with a walkout basement offers 4 bedrooms and 3 full baths sitting on 15+ acres and a pond. The main level features a formal living room/dining room, a spacious family room with a wood burning fireplace, eat-in kitchen, and 3 large bedrooms all with either walk-in closets or dual closets. The primary bedroom has an en-suite bath while the 2 additional bedrooms share a spacious bathroom. Off the family room is a large screened-in back porch to enjoy your morning coffee or a cold beverage in the evenings. The finished walkout basement offers a large family/game room with a wood-burning fireplace, a spacious bedroom, and a full bathroom. This would be perfect for the in-laws or teens in your family. The roof is only 7 years old. There is a 2 car garage plus a 7-stall WELL-BUILT barn with power and water. The land is mostly level with a pond and lots of mature shade trees. Seller will provide a 1 year home warranty at closing. Call to schedule a time to see this great home, 24 hour notice required.
Location
State GA
County Whitfield
Lake Name None
Rooms
Bedroom Description In-Law Floorplan,Master on Main
Other Rooms Barn(s)
Basement Exterior Entry, Finished, Finished Bath, Full, Interior Entry, Walk-Out Access
Main Level Bedrooms 3
Dining Room Open Concept
Interior
Interior Features His and Hers Closets, Walk-In Closet(s)
Heating Central
Cooling Central Air
Flooring Carpet, Other
Fireplaces Number 2
Fireplaces Type Basement, Family Room, Wood Burning Stove
Window Features None
Appliance Dishwasher, Electric Cooktop, Electric Oven, Electric Water Heater, Microwave, Range Hood, Refrigerator
Laundry Laundry Room, Main Level
Exterior
Exterior Feature Private Yard, Rain Gutters, Other
Parking Features Attached, Garage, Garage Faces Side, Level Driveway
Garage Spaces 2.0
Fence None
Pool None
Community Features None
Utilities Available Cable Available, Electricity Available, Phone Available, Water Available
Waterfront Description Pond
View Trees/Woods, Other
Roof Type Shingle
Street Surface Asphalt
Accessibility None
Handicap Access None
Porch Covered, Front Porch, Rear Porch, Screened
Private Pool false
Building
Lot Description Back Yard, Farm, Front Yard, Level, Pond on Lot, Private
Story One
Foundation Brick/Mortar
Sewer Septic Tank
Water Public
Architectural Style Ranch
Level or Stories One
Structure Type Brick 4 Sides
New Construction No
Construction Status Resale
Schools
Elementary Schools Westwood
Middle Schools Westside - Whitfield
High Schools Northwest Whitfield County
Others
Senior Community no
Restrictions false
Tax ID 1222806000
Special Listing Condition None
Read Less
Want to know what your home might be worth? Contact us for a FREE valuation!

Our team is ready to help you sell your home for the highest possible price ASAP

Bought with Coldwell Banker Kinard Realty






