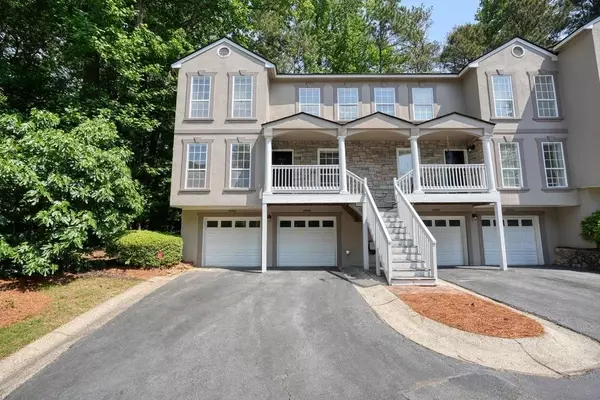$359,000
$359,000
For more information regarding the value of a property, please contact us for a free consultation.
1601 Masons Creek CIR Sandy Springs, GA 30350
3 Beds
2.5 Baths
1,600 SqFt
Key Details
Sold Price $359,000
Property Type Townhouse
Sub Type Townhouse
Listing Status Sold
Purchase Type For Sale
Square Footage 1,600 sqft
Price per Sqft $224
Subdivision Masons Creek
MLS Listing ID 7381453
Sold Date 08/22/24
Style A-Frame
Bedrooms 3
Full Baths 2
Half Baths 1
Construction Status Resale
HOA Fees $350
HOA Y/N Yes
Originating Board First Multiple Listing Service
Year Built 2001
Annual Tax Amount $2,627
Tax Year 2022
Lot Size 1,616 Sqft
Acres 0.0371
Property Description
Spacious end unit townhouse in the gated community of Masons Creek. This well maintained 3br/2.5ba property is surrounded by nature reserves and conviently close to everything in Sandy Springs and metro North Atlanta. Hardwood flooring, stainless appliances, gas fireplace, open concept, updates and upgrades. Excellent layout w/ private Master Suite and a Jack-and-Jill layout for the other 2 bedrooms. Laundry is conveniently located on the bedroom level. Very spacious 2 car garage with 2 additional private parking spaces in front of each door. Two sides of the property face a serene wooded area to enhance your outdoor patio time. It's a simple walk or ride to Island Ford Chattahoochee River Park and Vickery Creek Outdoor Area. Make this wonderful swim/tennis community your next home!
Location
State GA
County Fulton
Lake Name None
Rooms
Bedroom Description Other
Other Rooms None
Basement None
Dining Room Open Concept
Interior
Interior Features Crown Molding
Heating Central, Forced Air, Hot Water, Natural Gas
Cooling Attic Fan, Ceiling Fan(s), Central Air, Electric
Flooring Carpet, Ceramic Tile, Hardwood
Fireplaces Number 1
Fireplaces Type Gas Log, Gas Starter
Window Features Double Pane Windows
Appliance Dishwasher, Disposal, Dryer, Gas Cooktop, Gas Oven, Gas Water Heater, Microwave, Range Hood, Refrigerator, Washer
Laundry Gas Dryer Hookup, In Hall, Upper Level
Exterior
Exterior Feature Private Entrance
Garage Garage, Garage Door Opener
Garage Spaces 2.0
Fence None
Pool None
Community Features Business Center, Clubhouse, Gated, Golf, Homeowners Assoc, Near Public Transport, Near Schools, Near Trails/Greenway, Powered Boats Allowed, Public Transportation, Racquetball, Tennis Court(s)
Utilities Available Cable Available, Electricity Available, Natural Gas Available, Phone Available, Sewer Available, Water Available
Waterfront Description None
View Trees/Woods
Roof Type Composition,Metal,Shingle
Street Surface Asphalt
Accessibility None
Handicap Access None
Porch Patio, Rear Porch
Total Parking Spaces 3
Private Pool false
Building
Lot Description Level
Story Two
Foundation Concrete Perimeter
Sewer Public Sewer
Water Public
Architectural Style A-Frame
Level or Stories Two
Structure Type Stone,Stucco
New Construction No
Construction Status Resale
Schools
Elementary Schools Dunwoody Springs
Middle Schools Sandy Springs
High Schools North Springs
Others
HOA Fee Include Maintenance Grounds,Maintenance Structure,Reserve Fund,Swim,Termite,Tennis,Trash,Water
Senior Community no
Restrictions true
Tax ID 06 0364 LL1121
Ownership Fee Simple
Financing no
Special Listing Condition None
Read Less
Want to know what your home might be worth? Contact us for a FREE valuation!

Our team is ready to help you sell your home for the highest possible price ASAP

Bought with Atlantic Real Estate Brokers, LLC






