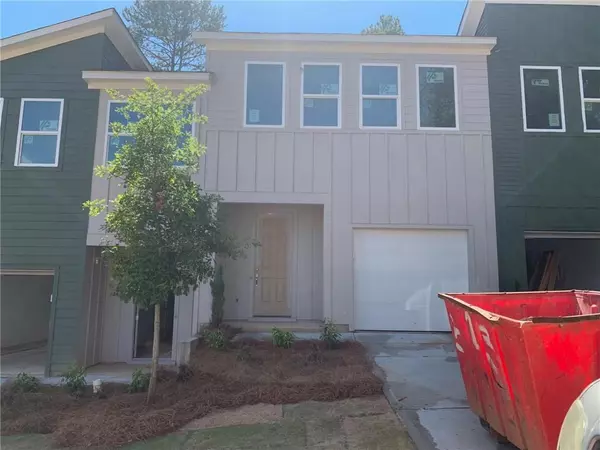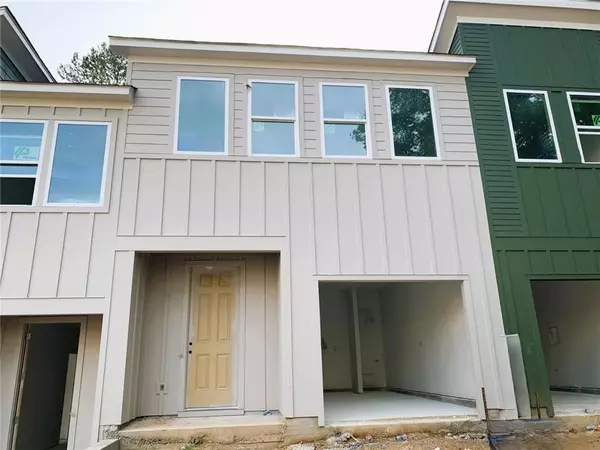$429,900
$429,900
For more information regarding the value of a property, please contact us for a free consultation.
1692 Hannah TER NW #281 Atlanta, GA 30318
3 Beds
2.5 Baths
1,362 SqFt
Key Details
Sold Price $429,900
Property Type Townhouse
Sub Type Townhouse
Listing Status Sold
Purchase Type For Sale
Square Footage 1,362 sqft
Price per Sqft $315
Subdivision Park Vue
MLS Listing ID 7397007
Sold Date 08/16/24
Style Contemporary,Modern,Townhouse
Bedrooms 3
Full Baths 2
Half Baths 1
Construction Status New Construction
HOA Fees $175
HOA Y/N Yes
Originating Board First Multiple Listing Service
Year Built 2024
Annual Tax Amount $6,018
Tax Year 2023
Lot Size 1,306 Sqft
Acres 0.03
Property Description
Discover the ultimate in two-story townhome living with our meticulously crafted Indigo plan at our gated community, Park Vue located in West Midtown. This stunning residence features three spacious bedrooms, a loft upstairs, and an inviting open floorplan on the main level, encompassing a chef's island kitchen, dining area, and family room. Step through the welcoming foyer entry and head out to your private patio. The backyard's peaceful wooded setting is perfect for relaxation. Designed with today's lifestyle in mind, enjoy luxurious designer touches like quartz countertops in the kitchen, designer lighting, and enhanced vinyl plank flooring. Plus, indulge in our resort-style amenities including a pool, cabana and neighborhood gathering green featuring Adirondack chairs with a firepit and grilling stations. Nestled in the heart of West Midtown, Park Vue boasts a coveted location opposite Atlanta's largest green space, Westside Park. Don't miss your chance to call this vibrant neighborhood home! This townhome is building now on Homesite/Lot #281 and is available for occupancy in late July/August.
Location
State GA
County Fulton
Lake Name None
Rooms
Bedroom Description Split Bedroom Plan
Other Rooms None
Basement None
Dining Room Open Concept
Interior
Interior Features Double Vanity, Entrance Foyer, High Ceilings 9 ft Main, High Ceilings 9 ft Upper, Low Flow Plumbing Fixtures, Walk-In Closet(s)
Heating Central, Natural Gas
Cooling Central Air
Flooring Carpet, Vinyl
Fireplaces Type None
Window Features Insulated Windows
Appliance Dishwasher, Disposal, Electric Water Heater, Gas Range, Gas Water Heater, Microwave, Self Cleaning Oven
Laundry In Hall, Laundry Closet, Upper Level
Exterior
Exterior Feature Private Entrance, Private Yard, Rain Gutters
Parking Features Driveway, Garage, Garage Door Opener, Garage Faces Front, Level Driveway
Garage Spaces 1.0
Fence None
Pool None
Community Features Gated, Homeowners Assoc, Near Beltline, Near Schools, Near Shopping, Near Trails/Greenway, Park, Pool, Sidewalks, Street Lights
Utilities Available Electricity Available, Natural Gas Available, Sewer Available, Underground Utilities, Water Available
Waterfront Description None
View Park/Greenbelt, Trees/Woods
Roof Type Composition,Ridge Vents
Street Surface Asphalt
Accessibility None
Handicap Access None
Porch Front Porch, Patio
Private Pool false
Building
Lot Description Borders US/State Park, Landscaped, Private, Sprinklers In Front, Sprinklers In Rear, Wooded
Story Two
Foundation Slab
Sewer Public Sewer
Water Public
Architectural Style Contemporary, Modern, Townhouse
Level or Stories Two
Structure Type Cement Siding,HardiPlank Type
New Construction No
Construction Status New Construction
Schools
Elementary Schools William M.Boyd
Middle Schools John Lewis Invictus Academy/Harper-Archer
High Schools Frederick Douglass
Others
HOA Fee Include Maintenance Grounds,Pest Control,Reserve Fund,Swim,Termite,Trash
Senior Community no
Restrictions true
Ownership Fee Simple
Acceptable Financing Cash, Conventional, FHA, VA Loan
Listing Terms Cash, Conventional, FHA, VA Loan
Financing yes
Special Listing Condition None
Read Less
Want to know what your home might be worth? Contact us for a FREE valuation!

Our team is ready to help you sell your home for the highest possible price ASAP

Bought with Ashton Woods Realty, LLC






