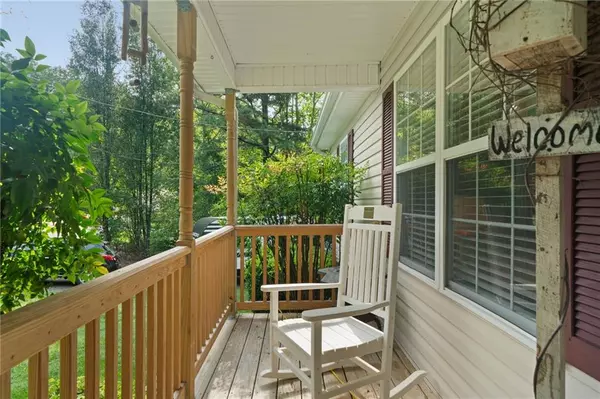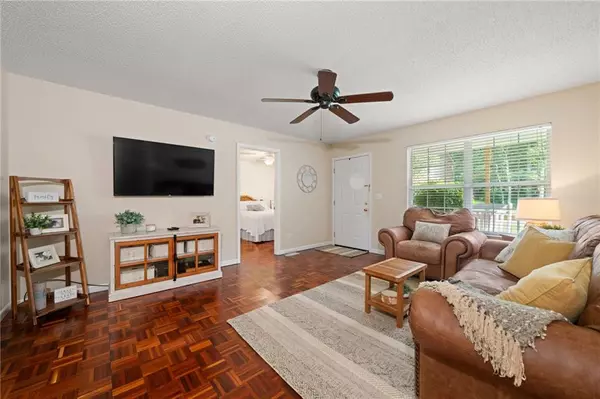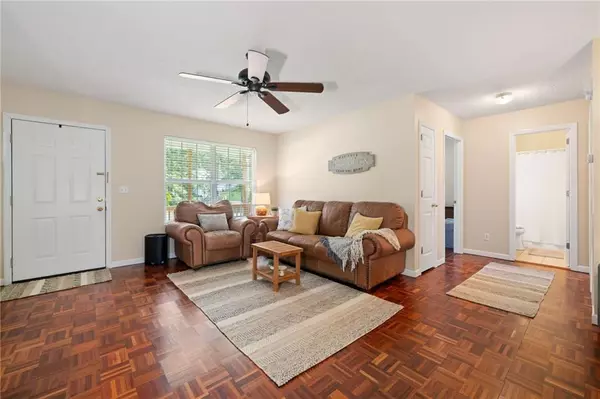$285,000
$279,900
1.8%For more information regarding the value of a property, please contact us for a free consultation.
1661 Farley DR Tunnel Hill, GA 30755
3 Beds
2 Baths
1,380 SqFt
Key Details
Sold Price $285,000
Property Type Single Family Home
Sub Type Single Family Residence
Listing Status Sold
Purchase Type For Sale
Square Footage 1,380 sqft
Price per Sqft $206
MLS Listing ID 7431205
Sold Date 09/03/24
Style Craftsman,Ranch,Traditional
Bedrooms 3
Full Baths 2
Construction Status Resale
HOA Y/N No
Originating Board First Multiple Listing Service
Year Built 1998
Annual Tax Amount $944
Tax Year 2023
Lot Size 0.690 Acres
Acres 0.69
Property Description
Welcome home to 1661 Farley Dr! This beautifully maintained 3-bedroom, 2-bathroom ranch home is ready for you! This inviting home features a split-bedroom plan with the primary suite on the main level, complete with a walk-in closet and ensuite bath. Additional two bedrooms are across the home's living space, adding extra space and privacy. Home includes an additional bonus room, which has been converted into a massive laundry room. It was once used as a teen rec room and could easily be converted back into a rec room/office. Enjoy the spacious back porch and take in the breathtaking long-range mountain views. The property also includes a detached shed for additional storage. With newer major systems and no HOA, this home offers both modern comfort and flexibility. Conveniently located near local schools and just a quick commute to Chattanooga, this home combines tranquility with accessibility. Don't miss the chance to make this exceptional property your own!
Location
State GA
County Whitfield
Lake Name None
Rooms
Bedroom Description Master on Main,Roommate Floor Plan,Split Bedroom Plan
Other Rooms Outbuilding, Shed(s), Storage
Basement Crawl Space
Main Level Bedrooms 3
Dining Room Open Concept, Other
Interior
Interior Features Crown Molding, High Ceilings 9 ft Main, Walk-In Closet(s), Other
Heating Central
Cooling Ceiling Fan(s), Central Air
Flooring Wood
Fireplaces Type None
Window Features Double Pane Windows,Shutters
Appliance Dishwasher, Dryer, Electric Range, Microwave, Refrigerator, Washer, Other
Laundry Electric Dryer Hookup, Laundry Room, Main Level
Exterior
Exterior Feature Garden, Rain Gutters, Rear Stairs, Storage
Parking Features Attached, Driveway, Garage, Garage Faces Front, Kitchen Level, Level Driveway, Storage
Garage Spaces 2.0
Fence None
Pool None
Community Features None
Utilities Available Cable Available, Electricity Available, Phone Available, Water Available
Waterfront Description None
View Mountain(s), Rural, Trees/Woods
Roof Type Composition
Street Surface Paved
Accessibility None
Handicap Access None
Porch Covered, Deck, Front Porch, Rear Porch
Total Parking Spaces 6
Private Pool false
Building
Lot Description Back Yard, Front Yard, Landscaped, Level
Story One
Foundation Brick/Mortar
Sewer Septic Tank
Water Public
Architectural Style Craftsman, Ranch, Traditional
Level or Stories One
Structure Type Brick Veneer,Vinyl Siding
New Construction No
Construction Status Resale
Schools
Elementary Schools New Hope - Whitfield
Middle Schools New Hope
High Schools Whitfield - Other
Others
Senior Community no
Restrictions false
Tax ID 1129107061
Special Listing Condition None
Read Less
Want to know what your home might be worth? Contact us for a FREE valuation!

Our team is ready to help you sell your home for the highest possible price ASAP

Bought with Non FMLS Member





