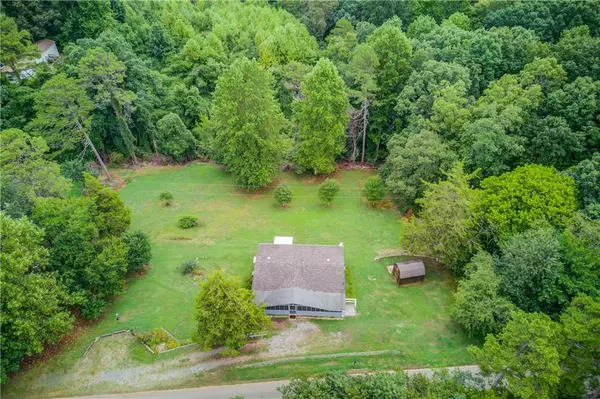$215,000
$210,000
2.4%For more information regarding the value of a property, please contact us for a free consultation.
873 Grant Mill RD Alto, GA 30510
3 Beds
2 Baths
1,120 SqFt
Key Details
Sold Price $215,000
Property Type Single Family Home
Sub Type Single Family Residence
Listing Status Sold
Purchase Type For Sale
Square Footage 1,120 sqft
Price per Sqft $191
MLS Listing ID 7429207
Sold Date 08/30/24
Style Mobile
Bedrooms 3
Full Baths 2
Construction Status Resale
HOA Y/N No
Originating Board First Multiple Listing Service
Year Built 2007
Annual Tax Amount $84
Tax Year 2023
Lot Size 0.750 Acres
Acres 0.75
Property Description
Welcome to your new oasis! This well-maintained manufactured home, built in 2007, offers 1,120 square feet of comfortable living space nestled on a generous 0.75-acre lot. Perfectly positioned for privacy, this property features ample space for a pool, already has a barn for storage, and plenty of room to cultivate your dream garden or create any outdoor retreat you envision.
Step inside to find a thoughtfully designed split bedroom plan that ensures privacy for you and your guests. The heart of the home includes a welcoming living area, well-equipped kitchen, and dining space that flows seamlessly into the additional spaces.
Enjoy your morning coffee or evening beverage on the beautiful front screened-in porch, a tranquil spot to take in the serene surroundings and the soothing sounds of nature. The added back deck, complete with stairs, provides easy access to the expansive backyard, making it perfect for outdoor gatherings or relaxation.
Located conveniently close to shopping, dining, schools, and neighboring cities, this home offers both privacy and accessibility. With its excellent condition and attractive price, it presents a fantastic opportunity for those seeking comfort and convenience in a picturesque setting.
Don’t miss out—book your showing today and discover the endless possibilities this charming property has to offer!
Location
State GA
County Banks
Lake Name None
Rooms
Bedroom Description Split Bedroom Plan
Other Rooms Barn(s)
Basement None
Main Level Bedrooms 3
Dining Room None
Interior
Interior Features High Speed Internet
Heating Central, Electric, Heat Pump
Cooling Central Air, Heat Pump
Flooring Carpet, Vinyl
Fireplaces Type None
Window Features Double Pane Windows
Appliance Electric Cooktop, Electric Oven, Electric Water Heater
Laundry In Kitchen
Exterior
Exterior Feature Rear Stairs
Garage None
Fence None
Pool None
Community Features None
Utilities Available Cable Available, Electricity Available, Phone Available, Underground Utilities
Waterfront Description None
View Trees/Woods
Roof Type Composition,Shingle
Street Surface Asphalt,Dirt
Accessibility None
Handicap Access None
Porch Covered, Deck, Patio, Screened
Private Pool false
Building
Lot Description Back Yard, Front Yard, Sloped, Wooded
Story One
Foundation Concrete Perimeter, Raised
Sewer Septic Tank
Water Well
Architectural Style Mobile
Level or Stories One
Structure Type Vinyl Siding
New Construction No
Construction Status Resale
Schools
Elementary Schools Banks County
Middle Schools Banks County
High Schools Banks County
Others
Senior Community no
Restrictions false
Tax ID B13 009
Ownership Fee Simple
Financing no
Special Listing Condition None
Read Less
Want to know what your home might be worth? Contact us for a FREE valuation!

Our team is ready to help you sell your home for the highest possible price ASAP

Bought with Leading Edge Estate






