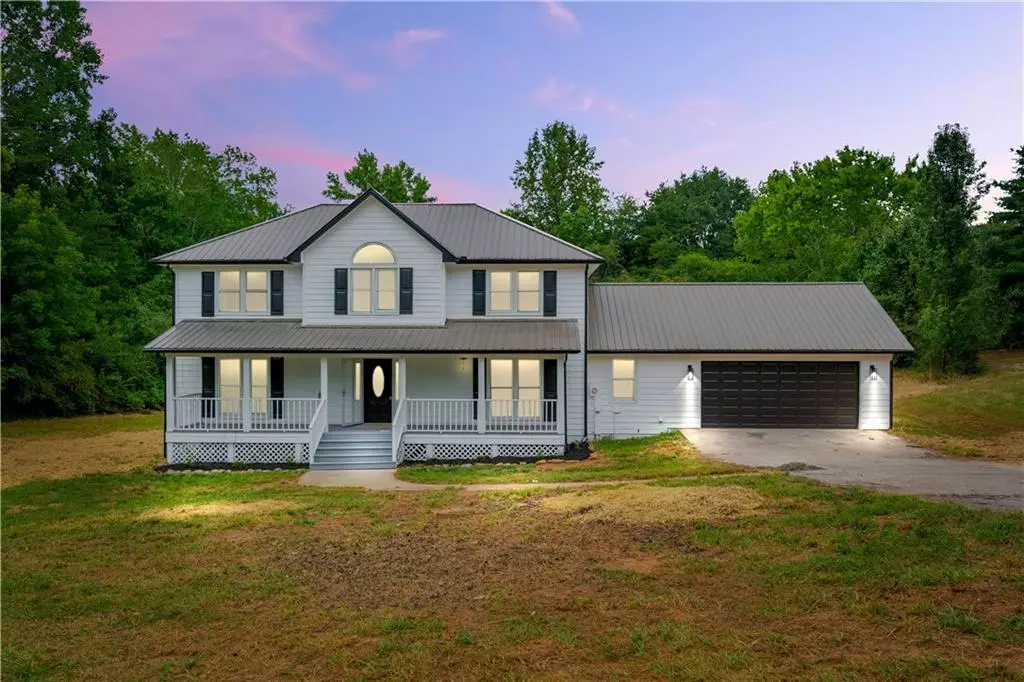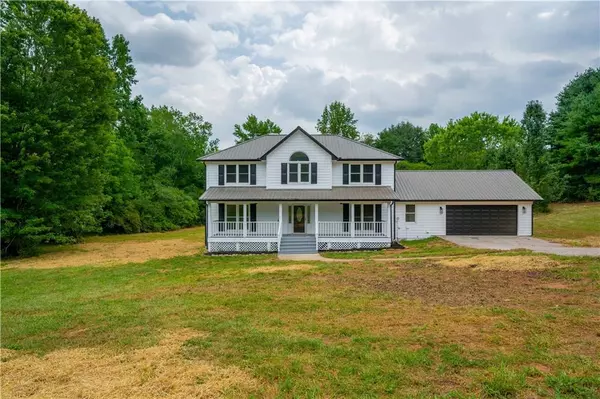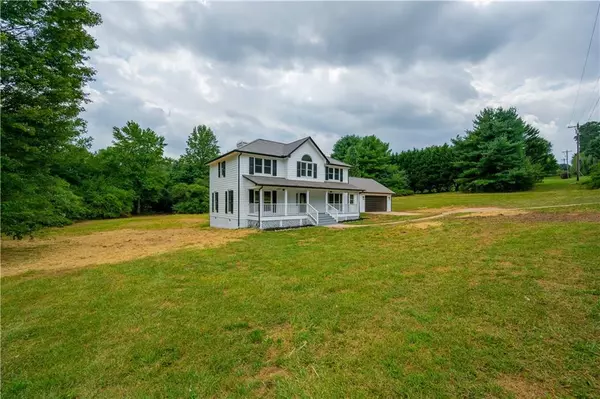$399,000
$399,000
For more information regarding the value of a property, please contact us for a free consultation.
4430 Post RD Cleveland, GA 30528
4 Beds
2.5 Baths
2,348 SqFt
Key Details
Sold Price $399,000
Property Type Single Family Home
Sub Type Single Family Residence
Listing Status Sold
Purchase Type For Sale
Square Footage 2,348 sqft
Price per Sqft $169
MLS Listing ID 7440726
Sold Date 09/19/24
Style Country,Traditional
Bedrooms 4
Full Baths 2
Half Baths 1
Construction Status Updated/Remodeled
HOA Y/N No
Originating Board First Multiple Listing Service
Year Built 1990
Annual Tax Amount $1,736
Tax Year 2023
Lot Size 2.010 Acres
Acres 2.01
Property Description
4-bedroom house that blends modern amenities with the charm of a serene, rural setting. Imagine stepping into a home that has been thoughtfully updated with contemporary finishes with stylish interiors with modern design elements like Cambria Quartz countertops, energy-efficient stainless steel appliances, and contemporary fixtures. The open floor plan and high-quality finishes make the space not just functional, while still retaining its cozy, welcoming character. Continue to imagine having a couple of acres all to yourself with this remodeled artistry. Whether you dream of a sprawling garden, a hobby farm, or simply lots of room for kids and pets to play, this property offers the space to make it a reality. The freedom to design your own outdoor paradise, a fire pit, playground, or even a pool, is right at your fingertips if you so choose. You're not just buying a home—you're investing in your own private retreat. Enjoy peace and quiet away from the hustle and bustle with ample distance from neighbors. It's a perfect setting for relaxation, stargazing, and enjoying the serene natural beauty of North Georgia which means you're just a short drive away from hiking trails, waterfalls, and other outdoor adventures. Cleveland's natural beauty is nestled near wineries, charming shops, hiking trails, and the quaint downtown of Helen.
Location
State GA
County White
Lake Name None
Rooms
Bedroom Description None
Other Rooms None
Basement Crawl Space
Dining Room Seats 12+, Separate Dining Room
Interior
Interior Features High Ceilings 9 ft Lower
Heating Central, Heat Pump
Cooling Ceiling Fan(s), Central Air, Electric
Flooring Carpet
Fireplaces Number 1
Fireplaces Type Family Room
Window Features None
Appliance Dishwasher, Gas Cooktop, Gas Oven, Gas Water Heater, Microwave, Refrigerator
Laundry Laundry Room, Main Level
Exterior
Exterior Feature Private Yard
Parking Features Attached, Garage, Garage Door Opener, Level Driveway
Garage Spaces 2.0
Fence None
Pool None
Community Features None
Utilities Available Cable Available, Electricity Available, Natural Gas Available, Phone Available, Water Available
Waterfront Description None
View Mountain(s), Rural
Roof Type Metal
Street Surface Asphalt,Paved
Accessibility None
Handicap Access None
Porch Deck, Front Porch, Rear Porch
Private Pool false
Building
Lot Description Back Yard, Front Yard, Level
Story Two
Foundation Block
Sewer Septic Tank
Water Public
Architectural Style Country, Traditional
Level or Stories Two
Structure Type HardiPlank Type
New Construction No
Construction Status Updated/Remodeled
Schools
Elementary Schools Jack P. Nix
Middle Schools White County
High Schools White County
Others
Senior Community no
Restrictions false
Tax ID 077 002
Special Listing Condition None
Read Less
Want to know what your home might be worth? Contact us for a FREE valuation!

Our team is ready to help you sell your home for the highest possible price ASAP

Bought with Keller Williams Lanier Partners





