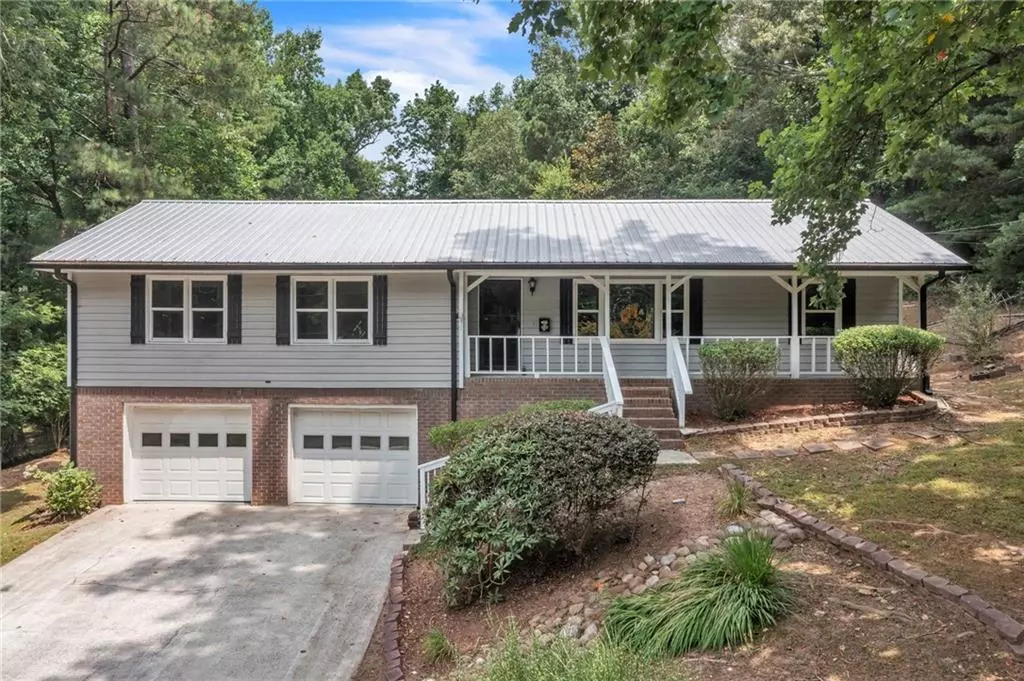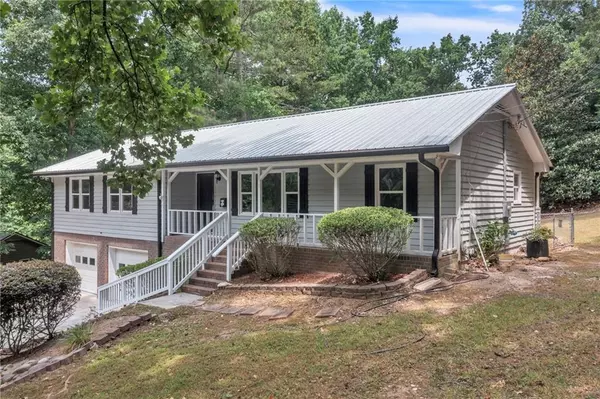$420,000
$399,000
5.3%For more information regarding the value of a property, please contact us for a free consultation.
610 Silver Trace CT Woodstock, GA 30189
5 Beds
3 Baths
1,584 SqFt
Key Details
Sold Price $420,000
Property Type Single Family Home
Sub Type Single Family Residence
Listing Status Sold
Purchase Type For Sale
Square Footage 1,584 sqft
Price per Sqft $265
Subdivision Golden Hills
MLS Listing ID 7410362
Sold Date 09/26/24
Style Country,Traditional
Bedrooms 5
Full Baths 3
Construction Status Resale
HOA Y/N No
Originating Board First Multiple Listing Service
Year Built 1976
Annual Tax Amount $450
Tax Year 2023
Lot Size 1.115 Acres
Acres 1.1154
Property Description
RARE INCOME PRODUCING HOME! ETOWAH SCHOOL DISTRICT! Main home is a raised ranch with 3 oversized bedrooms and 2 baths with drive under garage and partially unfinished basement. Then there is a detached oversized 2 car garage with an upstairs Apartment complete with 2 bedrooms, living room and kitchen area, for a total of 5 bedrooms and 3 full baths. The home has been painted on the interior, newer carpet and updated lighting throughout. Beautiful front and back yard with great screen porch. Main home has new recently installed new windows and a newer metal roof! Backyard is even better! This property boasts a HUGE 2 car garage/workshop with a complete apartment upstairs. Newly renovated with LVT, 2 bedrooms 1 bathroom and a private deck. This home would be a perfect property to lease out the apartment to produce income to help pay for the main house! Privacy abounds in this Woodstock subdivision with no HOA and no rental restrictions! ** Square footage in listing does not reflect detached 2 bedroom Apartment.
Location
State GA
County Cherokee
Lake Name None
Rooms
Bedroom Description Master on Main,Studio,Other
Other Rooms None
Basement Exterior Entry, Interior Entry, Partial, Unfinished
Main Level Bedrooms 3
Dining Room Separate Dining Room
Interior
Interior Features Beamed Ceilings
Heating Forced Air, Natural Gas
Cooling Ceiling Fan(s), Central Air
Flooring Carpet, Laminate
Fireplaces Number 1
Fireplaces Type Factory Built, Family Room
Window Features Double Pane Windows,Insulated Windows,Wood Frames
Appliance Dishwasher, Disposal, Gas Range, Refrigerator
Laundry In Basement, In Hall, Lower Level
Exterior
Exterior Feature Private Entrance, Private Yard
Garage Attached, Detached, Drive Under Main Level, Garage, Garage Faces Front
Garage Spaces 4.0
Fence Back Yard, Chain Link
Pool None
Community Features None
Utilities Available Cable Available, Electricity Available, Natural Gas Available, Phone Available, Underground Utilities, Water Available
Waterfront Description None
View Rural, Trees/Woods
Roof Type Composition
Street Surface Asphalt
Accessibility None
Handicap Access None
Porch Front Porch
Private Pool false
Building
Lot Description Back Yard, Landscaped, Wooded
Story One
Foundation Block
Sewer Septic Tank
Water Public
Architectural Style Country, Traditional
Level or Stories One
Structure Type Frame
New Construction No
Construction Status Resale
Schools
Elementary Schools Boston
Middle Schools E.T. Booth
High Schools Etowah
Others
Senior Community no
Restrictions false
Tax ID 21N10E 029
Special Listing Condition None
Read Less
Want to know what your home might be worth? Contact us for a FREE valuation!

Our team is ready to help you sell your home for the highest possible price ASAP

Bought with Keller Williams Realty ATL Part






