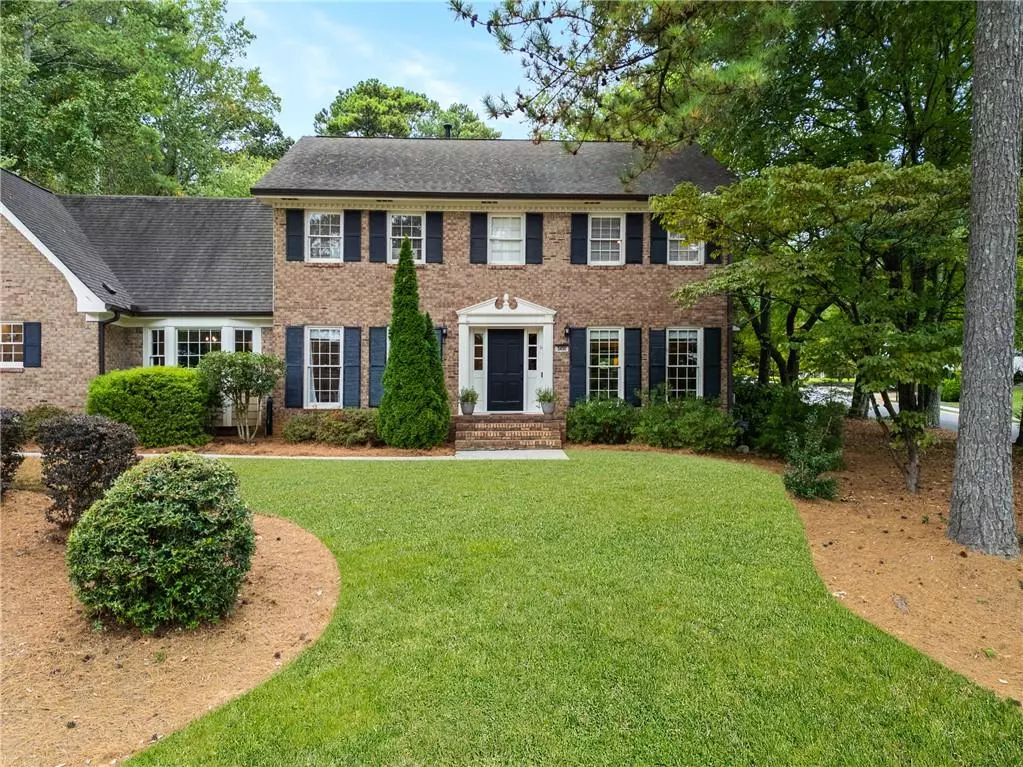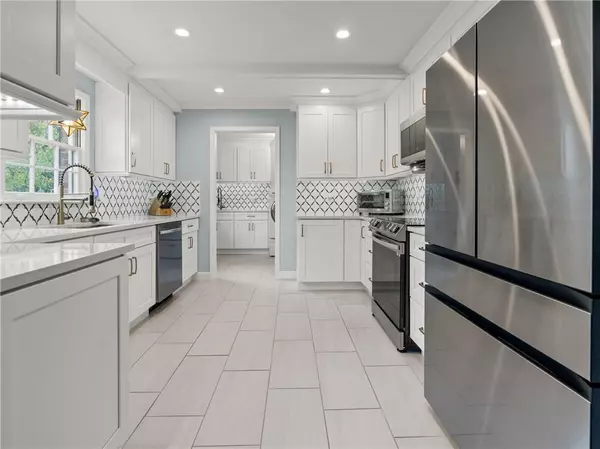$800,000
$775,000
3.2%For more information regarding the value of a property, please contact us for a free consultation.
5450 Dunwoody Knoll CT Atlanta, GA 30338
5 Beds
3 Baths
2,908 SqFt
Key Details
Sold Price $800,000
Property Type Single Family Home
Sub Type Single Family Residence
Listing Status Sold
Purchase Type For Sale
Square Footage 2,908 sqft
Price per Sqft $275
Subdivision Dunwoody Knoll
MLS Listing ID 7458985
Sold Date 10/28/24
Style Colonial,Traditional
Bedrooms 5
Full Baths 3
Construction Status Resale
HOA Y/N No
Originating Board First Multiple Listing Service
Year Built 1973
Annual Tax Amount $6,537
Tax Year 2023
Lot Size 0.500 Acres
Acres 0.5
Property Description
5450 Dunwoody Knoll Court presents a unique opportunity to own a thoughtfully designed home in one of Dunwoody's most accessible locations. The home's colonial-revival architecture fits seamlessly into the community and gives the home a stately presence that's only enhanced by a side-entry garage keeping vehicles (and whatever else you keep in your garage) out of sight. Inside, the layout offers a refreshing departure from the standard Dunwoody floor plan, providing more above-grade square footage than many comparable homes. The eat-in kitchen, affectionately referred to as the heart of the home, was fully renovated by the current owner, complete with Samsung appliances, sleek quartz countertops and a tile backsplash with gold inlay, lending elevated style to this casual space. With extensive cabinetry and smart storage solutions, the kitchen is both beautiful and highly functional, perfect for everything from enjoying meals to entertaining. The kitchen flows seamlessly into the dining room and den, boasting a second staircase and access to the flat, walkout backyard. The remainder of the main level is comprised of a generously sized formal living room currently utilized as an office and the real standout - a main-level bedroom and a full bathroom offering a private space without stairs for guests. The second level boasts the primary bedroom and three secondary bedrooms, each boasting a walk-in closet and an incredible amount of storage that is rarely found at this price point. The primary suite is oversized, with space for a seating area, a bathroom and two additional closets. On the opposite end of the second floor, the bonus room over the garage can be used for anything you can dream up, be it a playroom or additional office space. The bonus room provides access to the final bedroom off the front of the home, and each space has . you guessed it a walk-in closet! Throughout the home, thoughtful upgrades such as new lighting, garage door, hardware, revitalized irrigation system and fresh paint create a move-in-ready experience. The whole-home generator provides peace of mind, ensuring continuous power during outages an essential feature in a region where only 6 percent of homes are equipped with generators. Situated just minutes from Dunwoody Village and its convenient array of shops, restaurants and services, this home offers the perfect blend of suburban serenity and city convenience. The nearby Dunwoody Nature Center is a haven for outdoor enthusiasts, providing trails and natural beauty just a short distance away. If you are buying to take advantage of top-rated Austin Elementary School, know that the house is so close; this is one of the few neighborhoods that has pedestrians to and from school - the aspect of this home the current owners will miss the most. Whether you move in and enjoy the home as is or put your own special touch on it, 5450 Dunwoody Knoll Court is ready to go, so don't sleep on it because you might not sleep in it.
Location
State GA
County Dekalb
Lake Name None
Rooms
Bedroom Description Oversized Master
Other Rooms None
Basement Daylight, Exterior Entry, Interior Entry, Unfinished, Walk-Out Access
Main Level Bedrooms 1
Dining Room Separate Dining Room
Interior
Interior Features Bookcases, Entrance Foyer, Walk-In Closet(s), Other
Heating Forced Air, Heat Pump, Zoned, Other
Cooling Ceiling Fan(s), Central Air, Heat Pump, Multi Units, Whole House Fan
Flooring Carpet, Concrete
Fireplaces Number 1
Fireplaces Type Family Room, Gas Starter
Window Features Bay Window(s),Wood Frames
Appliance Dishwasher, Disposal, ENERGY STAR Qualified Appliances, Gas Range, Microwave, Refrigerator
Laundry Laundry Room, Main Level, Sink
Exterior
Exterior Feature Rear Stairs
Garage Driveway, Garage, Garage Faces Side, Kitchen Level, On Street
Garage Spaces 2.0
Fence None
Pool None
Community Features Curbs, Near Public Transport, Near Schools, Near Shopping, Near Trails/Greenway
Utilities Available Cable Available, Electricity Available, Natural Gas Available, Phone Available, Sewer Available, Water Available
Waterfront Description None
View Trees/Woods, Other
Roof Type Composition
Street Surface Asphalt
Accessibility None
Handicap Access None
Porch Deck, Front Porch, Rear Porch, Side Porch
Total Parking Spaces 2
Private Pool false
Building
Lot Description Corner Lot, Front Yard
Story Two
Foundation Slab
Sewer Public Sewer
Water Public
Architectural Style Colonial, Traditional
Level or Stories Two
Structure Type Brick 4 Sides,Wood Siding
New Construction No
Construction Status Resale
Schools
Elementary Schools Austin
Middle Schools Peachtree
High Schools Dunwoody
Others
Senior Community no
Restrictions false
Tax ID 18 377 07 007
Financing no
Special Listing Condition None
Read Less
Want to know what your home might be worth? Contact us for a FREE valuation!

Our team is ready to help you sell your home for the highest possible price ASAP

Bought with Karen Cannon Realtors Inc






