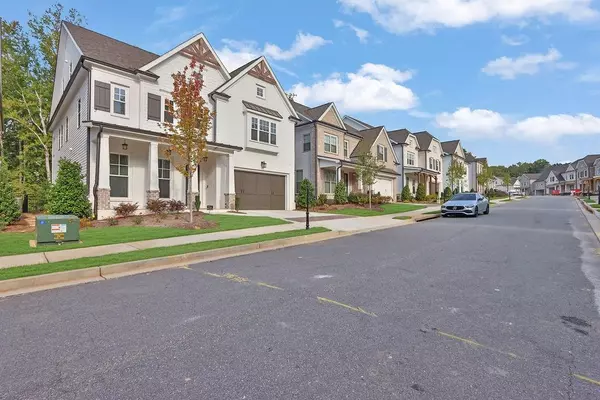$1,200,000
$1,210,000
0.8%For more information regarding the value of a property, please contact us for a free consultation.
1254 Cauley Creek Overlook Johns Creek, GA 30097
6 Beds
5 Baths
4,312 SqFt
Key Details
Sold Price $1,200,000
Property Type Single Family Home
Sub Type Single Family Residence
Listing Status Sold
Purchase Type For Sale
Square Footage 4,312 sqft
Price per Sqft $278
Subdivision Belmoore Park
MLS Listing ID 7460851
Sold Date 11/12/24
Style Contemporary
Bedrooms 6
Full Baths 5
Construction Status Resale
HOA Fees $275
HOA Y/N Yes
Originating Board First Multiple Listing Service
Year Built 2024
Annual Tax Amount $2,114
Tax Year 2023
Lot Size 7,318 Sqft
Acres 0.168
Property Description
Don’t miss your opportunity to own this stunning home! The upgraded front elevation sets a welcoming tone from the moment you arrive. Inside, you’ll appreciate the elegant brass fixtures in the kitchen, bathrooms, and closets, complemented by recessed lighting throughout the space. The master bathroom boasts a luxurious frameless shower, providing a relaxing spa-like experience!
The newly designed laundry room features stylish cabinetry and a convenient sink. Additional highlights include an EV charger in the garage and a newly installed awning over the backyard patio, perfect for outdoor enjoyment. Numerous other upgrades that are all not able to be listed -- schedule your showing today before its too late!
Location
State GA
County Fulton
Lake Name None
Rooms
Bedroom Description Master on Main,Oversized Master
Other Rooms None
Basement None
Main Level Bedrooms 4
Dining Room Seats 12+, Separate Dining Room
Interior
Interior Features Crown Molding, Disappearing Attic Stairs, Double Vanity, High Ceilings 10 ft Lower, High Ceilings 10 ft Upper, Low Flow Plumbing Fixtures, Walk-In Closet(s)
Heating Electric
Cooling Electric
Flooring Carpet, Ceramic Tile, Hardwood
Fireplaces Number 1
Fireplaces Type Electric, Family Room
Window Features Double Pane Windows
Appliance Dishwasher, Electric Range, Gas Cooktop, Microwave, Refrigerator
Laundry In Hall, Sink, Upper Level
Exterior
Exterior Feature Awning(s), Rain Gutters
Garage Attached, Driveway, Garage, Garage Faces Front, Level Driveway, Electric Vehicle Charging Station(s)
Garage Spaces 2.0
Fence Back Yard, Wrought Iron
Pool None
Community Features Business Center, Clubhouse, Fitness Center, Gated, Homeowners Assoc, Near Schools, Near Shopping, Near Trails/Greenway, Pool, Tennis Court(s)
Utilities Available Cable Available, Electricity Available, Natural Gas Available, Sewer Available, Water Available
Waterfront Description None
View Rural, Trees/Woods
Roof Type Shingle
Street Surface Asphalt,Paved
Accessibility None
Handicap Access None
Porch Covered, Front Porch, Rear Porch
Total Parking Spaces 2
Private Pool false
Building
Lot Description Back Yard, Level
Story Three Or More
Foundation Slab
Sewer Public Sewer
Water Public
Architectural Style Contemporary
Level or Stories Three Or More
Structure Type Brick Front,Cement Siding
New Construction No
Construction Status Resale
Schools
Elementary Schools Wilson Creek
Middle Schools River Trail
High Schools Northview
Others
HOA Fee Include Maintenance Grounds,Pest Control,Security,Sewer,Swim,Tennis,Trash
Senior Community no
Restrictions true
Tax ID 11 113004175475
Acceptable Financing 1031 Exchange, Cash, Conventional, Other
Listing Terms 1031 Exchange, Cash, Conventional, Other
Special Listing Condition None
Read Less
Want to know what your home might be worth? Contact us for a FREE valuation!

Our team is ready to help you sell your home for the highest possible price ASAP

Bought with Redfin Corporation






