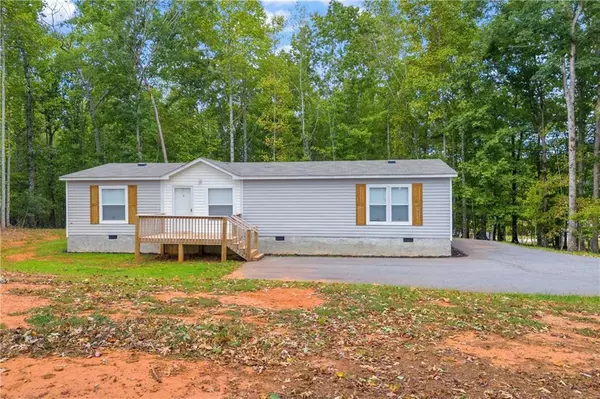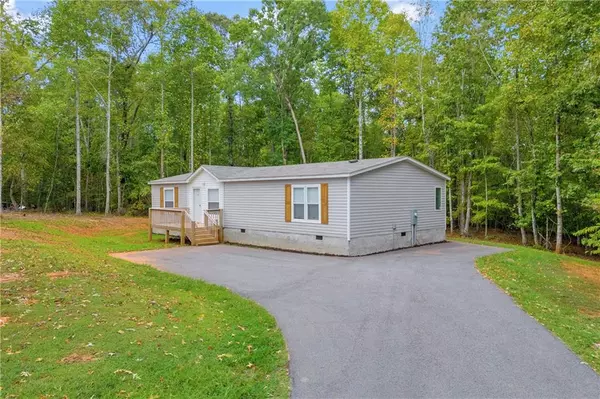$275,000
$272,500
0.9%For more information regarding the value of a property, please contact us for a free consultation.
366 Hester RD Dahlonega, GA 30533
3 Beds
2 Baths
1,512 SqFt
Key Details
Sold Price $275,000
Property Type Single Family Home
Sub Type Single Family Residence
Listing Status Sold
Purchase Type For Sale
Square Footage 1,512 sqft
Price per Sqft $181
MLS Listing ID 7451999
Sold Date 11/15/24
Style Mobile,Ranch
Bedrooms 3
Full Baths 2
Construction Status Resale
HOA Y/N No
Originating Board First Multiple Listing Service
Year Built 2020
Annual Tax Amount $1,002
Tax Year 2023
Lot Size 1.000 Acres
Acres 1.0
Property Description
Welcome home! This beautiful 4-year young home is MOVE IN READY! Located just a short 20 min drive to downtown Dahlonega or a short 30 min drive to Dawsonville, this home offers just what you need. Large level 1 acre lot with a large parking pad. A large sitting front porch welcomes you home. As you enter the home with just over 1500 sq.ft. you enter into the open family room. Plenty of sitting area, that opens into you eat in kitchen with separate eating area, and an island bar. Dark stained cabinets & black appliances. There is also a large walk-in pantry and a large laundry room just off the kitchen. This is a split bedroom floor plan with the primary bedroom on the right side of the home with large walk-in closet & a spacious bathroom with double sinks, a soaking tub, & oversized walk-in shower. The additional 2 bedrooms share a full bath, and both have large closets. This home has great LVP flooring throughout. Sitting on a quite private street, not far from many hiking trails, mountain views, and plenty of wineries. You do not want to miss out on this one! Call today for more information or to book a showing!
Location
State GA
County White
Lake Name None
Rooms
Bedroom Description Master on Main,Split Bedroom Plan
Other Rooms None
Basement None
Main Level Bedrooms 3
Dining Room Open Concept
Interior
Interior Features Entrance Foyer, High Speed Internet, Walk-In Closet(s)
Heating Central, Zoned
Cooling Ceiling Fan(s), Central Air
Flooring Luxury Vinyl
Fireplaces Type None
Window Features None
Appliance Dishwasher, Electric Range, Electric Water Heater
Laundry Laundry Room, Main Level
Exterior
Exterior Feature Private Yard
Parking Features Driveway
Fence None
Pool None
Community Features None
Utilities Available None
Waterfront Description None
View Trees/Woods
Roof Type Shingle
Street Surface Asphalt
Accessibility None
Handicap Access None
Porch Deck, Front Porch, Rear Porch
Private Pool false
Building
Lot Description Back Yard, Level, Wooded
Story One
Foundation Block
Sewer Septic Tank
Water Well
Architectural Style Mobile, Ranch
Level or Stories One
Structure Type Vinyl Siding
New Construction No
Construction Status Resale
Schools
Elementary Schools White - Other
Middle Schools White County
High Schools White County
Others
Senior Community no
Restrictions false
Tax ID 008 030D
Special Listing Condition None
Read Less
Want to know what your home might be worth? Contact us for a FREE valuation!

Our team is ready to help you sell your home for the highest possible price ASAP

Bought with Anchor Real Estate Advisors, LLC






