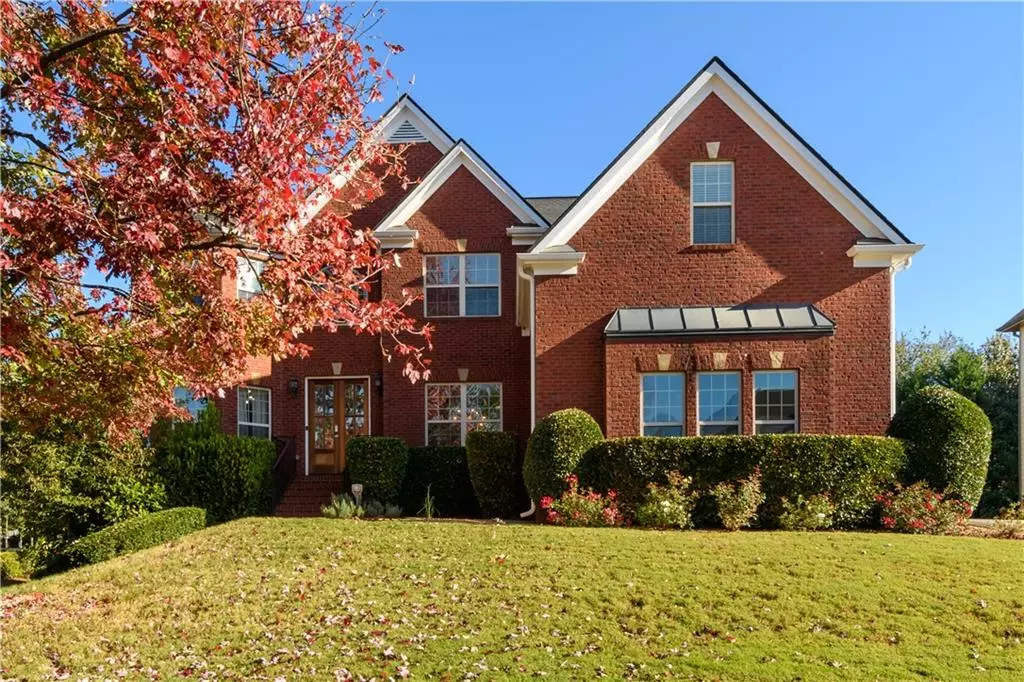$598,000
$615,000
2.8%For more information regarding the value of a property, please contact us for a free consultation.
859 Verbena WAY Auburn, GA 30011
5 Beds
4 Baths
3,713 SqFt
Key Details
Sold Price $598,000
Property Type Single Family Home
Sub Type Single Family Residence
Listing Status Sold
Purchase Type For Sale
Square Footage 3,713 sqft
Price per Sqft $161
Subdivision Wildflower Park
MLS Listing ID 7475468
Sold Date 11/26/24
Style Traditional
Bedrooms 5
Full Baths 4
Construction Status Resale
HOA Fees $800
HOA Y/N Yes
Originating Board First Multiple Listing Service
Year Built 2005
Annual Tax Amount $6,174
Tax Year 2023
Lot Size 0.310 Acres
Acres 0.31
Property Description
Stunning Brick-Front move in ready Smart Home with 3-Car Garage in Desirable Swim/Tennis Community!
Welcome to this elegant 5-bedroom, 4-bath home with an open and spacious floor plan designed for modern living. The luxurious chef’s kitchen is a culinary enthusiast’s dream, complete with a huge breakfast bar perfect for gatherings. The main level features beautiful hardwood floors throughout, along with a convenient guest suite. Upstairs, the Owner’s Retreat is a true sanctuary—boasting a cozy fireplace and an oversized, spa-like bath with a large soaking tub and walk-in shower. Secondary bedrooms are generously sized, providing comfort and privacy for family or guests. Additional highlights include a new roof, new HVAC, water heater, mounted TV’s, refrigerator, washer and dryer remain. Step outside to entertain on the expansive deck overlooking a large backyard, or customize the full, unfinished basement with its own spacious patio. Outdoor living is enhanced by easy access to the community pool and a short walk to a nearby 5-acre park. This lovely home is waiting for its next perfect family! Don’t miss your opportunity to be a part of this exceptional neighborhood.
Location
State GA
County Gwinnett
Lake Name None
Rooms
Bedroom Description In-Law Floorplan,Other
Other Rooms None
Basement Bath/Stubbed, Daylight, Exterior Entry, Interior Entry, Unfinished, Walk-Out Access
Main Level Bedrooms 1
Dining Room Separate Dining Room
Interior
Interior Features Bookcases, Central Vacuum, Crown Molding, Entrance Foyer 2 Story, High Ceilings 10 ft Main, His and Hers Closets, Smart Home, Tray Ceiling(s), Vaulted Ceiling(s), Walk-In Closet(s)
Heating Central, Forced Air
Cooling Ceiling Fan(s), Central Air
Flooring Carpet, Ceramic Tile, Hardwood
Fireplaces Number 2
Fireplaces Type Factory Built, Great Room, Master Bedroom
Window Features Double Pane Windows
Appliance Dishwasher, Disposal, Electric Cooktop, Gas Cooktop, Gas Water Heater, Microwave, Refrigerator, Washer
Laundry Laundry Room, Upper Level
Exterior
Exterior Feature None
Parking Features Attached, Garage, Garage Door Opener, Garage Faces Side, Kitchen Level
Garage Spaces 3.0
Fence None
Pool None
Community Features None
Utilities Available Cable Available, Underground Utilities
Waterfront Description None
View Other
Roof Type Composition
Street Surface Asphalt
Accessibility None
Handicap Access None
Porch Deck, Front Porch
Private Pool false
Building
Lot Description Landscaped
Story Two
Foundation Concrete Perimeter
Sewer Public Sewer
Water Public
Architectural Style Traditional
Level or Stories Two
Structure Type Brick Front,Cement Siding
New Construction No
Construction Status Resale
Schools
Elementary Schools Mulberry
Middle Schools Dacula
High Schools Dacula
Others
Senior Community no
Restrictions false
Tax ID R2002 460
Special Listing Condition None
Read Less
Want to know what your home might be worth? Contact us for a FREE valuation!

Our team is ready to help you sell your home for the highest possible price ASAP

Bought with Harry Norman Realtors






