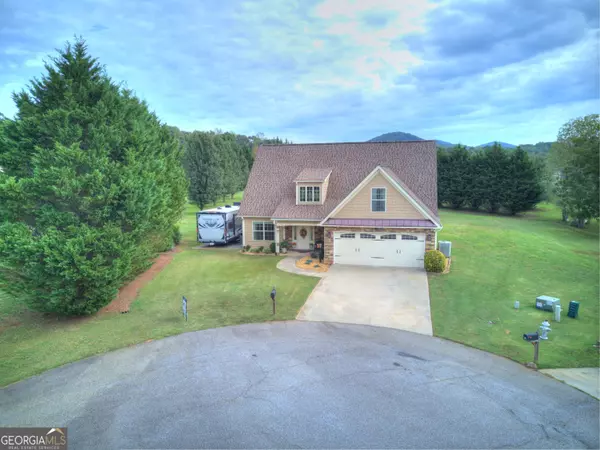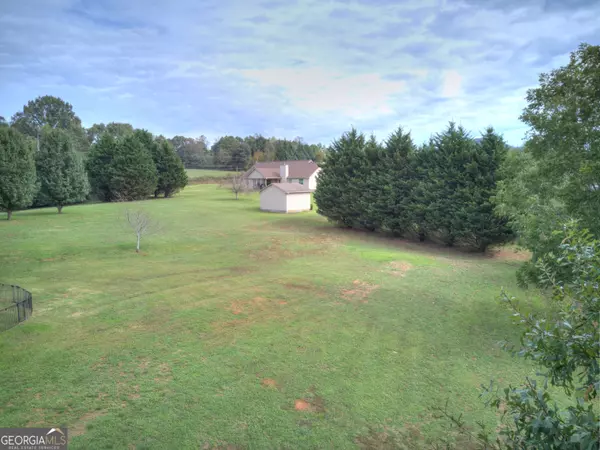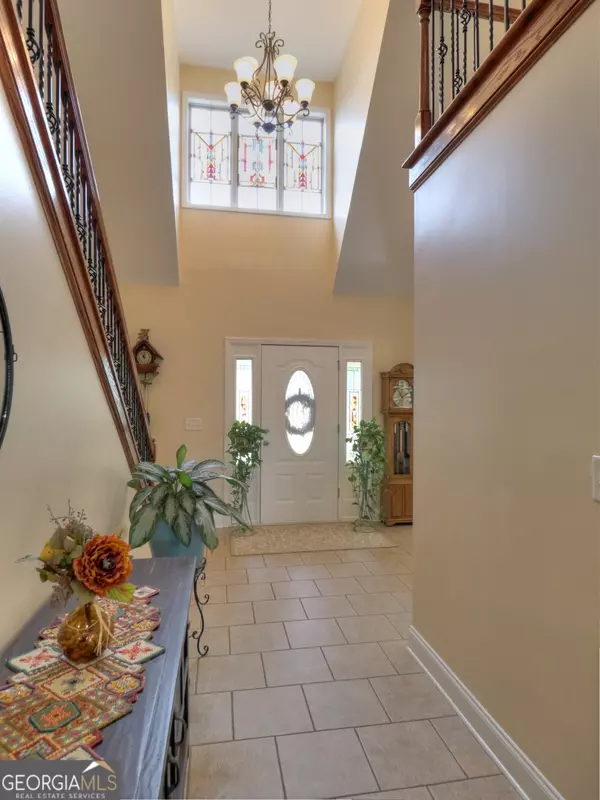$385,000
$385,000
For more information regarding the value of a property, please contact us for a free consultation.
57 Sweet Meadow Cleveland, GA 30528
3 Beds
2.5 Baths
1,868 SqFt
Key Details
Sold Price $385,000
Property Type Single Family Home
Sub Type Single Family Residence
Listing Status Sold
Purchase Type For Sale
Square Footage 1,868 sqft
Price per Sqft $206
Subdivision Asbury Landing
MLS Listing ID 10390259
Sold Date 12/03/24
Style Traditional
Bedrooms 3
Full Baths 2
Half Baths 1
HOA Y/N No
Originating Board Georgia MLS 2
Year Built 2006
Annual Tax Amount $2,836
Tax Year 2023
Lot Size 1.000 Acres
Acres 1.0
Lot Dimensions 1
Property Description
Great family home on a cul-de-sac in small neighborhood that has been immaculately cared for and upgraded with 1 acre level yard and RV parking. 3 bed, 2 1/2 baths, plus large bonus room. Enter into the two story foyer that leads to the spacious dining room and great room with wood burning fireplace that is open to the remodeled kitchen boasting beautiful granite countertops, breakfast bar, a pantry, stainless appliances and more cabinet space than you will know what to do with! Oversized garage enters home through mudroom/laundry room into kitchen. Huge master on the main level with trey ceilings and large upscale bath with his and her closets, double vanity, tiled shower, private water closet and linen closet. Follow the custom staircase to the upstairs bedrooms, bath and bonus room. All bedrooms have nice sized closets and there is lots of attic storage space as well. Please see list of improvements including newer roof and hot water heater! NO HOA and mild covenants to protect property value. Great schools and close to town!
Location
State GA
County White
Rooms
Basement None
Interior
Interior Features Double Vanity, High Ceilings, Master On Main Level, Separate Shower, Tray Ceiling(s), Entrance Foyer
Heating Central, Electric, Forced Air, Heat Pump
Cooling Ceiling Fan(s), Central Air, Electric, Heat Pump
Flooring Carpet, Hardwood, Tile
Fireplaces Number 1
Fireplaces Type Factory Built
Fireplace Yes
Appliance Dishwasher, Electric Water Heater, Ice Maker, Microwave, Oven/Range (Combo), Refrigerator, Stainless Steel Appliance(s)
Laundry Mud Room
Exterior
Parking Features Attached, Garage, Garage Door Opener, Parking Pad
Community Features None
Utilities Available Electricity Available, High Speed Internet, Phone Available, Propane, Underground Utilities, Water Available
View Y/N Yes
View Mountain(s)
Roof Type Composition
Garage Yes
Private Pool No
Building
Lot Description Level
Faces HWY 115 West to Asbury Mill and turn Right. Subdivision will be on the left. Home on left side of cul-de-sac. See sign.
Sewer Septic Tank
Water Public
Structure Type Concrete
New Construction No
Schools
Elementary Schools Jack P Nix Primary
Middle Schools White County
High Schools White County
Others
HOA Fee Include None
Tax ID 021 236
Acceptable Financing Cash, Conventional, FHA, VA Loan
Listing Terms Cash, Conventional, FHA, VA Loan
Special Listing Condition Resale
Read Less
Want to know what your home might be worth? Contact us for a FREE valuation!

Our team is ready to help you sell your home for the highest possible price ASAP

© 2025 Georgia Multiple Listing Service. All Rights Reserved.





