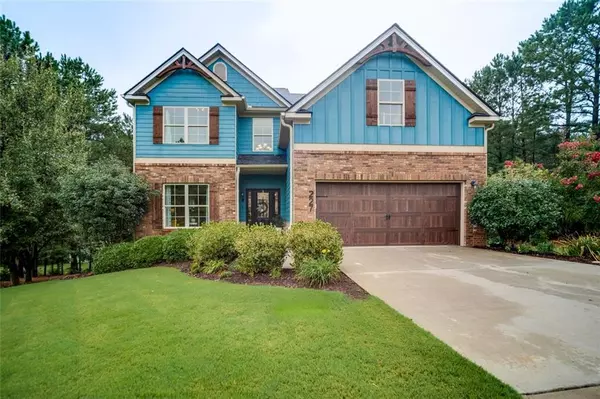$620,000
$625,000
0.8%For more information regarding the value of a property, please contact us for a free consultation.
227 George Wynn RD Palmetto, GA 30268
5 Beds
4 Baths
4,391 SqFt
Key Details
Sold Price $620,000
Property Type Single Family Home
Sub Type Single Family Residence
Listing Status Sold
Purchase Type For Sale
Square Footage 4,391 sqft
Price per Sqft $141
Subdivision George Wynn Manor
MLS Listing ID 7436859
Sold Date 12/06/24
Style Craftsman
Bedrooms 5
Full Baths 4
Construction Status Resale
HOA Fees $250
HOA Y/N Yes
Originating Board First Multiple Listing Service
Year Built 2012
Annual Tax Amount $5,049
Tax Year 2023
Lot Size 1.650 Acres
Acres 1.65
Property Description
This home is truly one of a kind and has touches of CHARM and STYLE throughout. Endless CUSTOM upgrades and BACKYARD PARIDISE with HEATED saltwater, gunite POOL. Gorgeous hardwood floors, crown molding and luxury trim details throughout the main. Remodeled kitchen with QUARTZ countertops, large island with butcher block top, farmhouse COPPER SINK and like-new stainless-steel appliances. Entertain in the formal living/dining combo or in the inviting family room with SHIPLAP accent wall and brick fireplace. A full bathroom and bedroom finish off the main. Upstairs are 3 secondary bedrooms with tray ceilings, a full bath and your very own OASIS - the owner's suite. Spacious yet cozy, with WOOD BEAMS and hardwood floors, this owner's suite is pure perfection! FINISHED DAYLIGHT BASEMENT with full bathroom for additional space to entertain. NEW ROOF (11/2023), NEW insulated garage door and NEW irrigation system and landscaping. BRAND NEW carpet upstairs (10/14/2024). FRESH paint in master sitting room and upstairs secondary bathroom. Convenient to I-85. Top rated schools. This one is a must-see because it truly has it all!
Location
State GA
County Coweta
Lake Name None
Rooms
Bedroom Description Oversized Master
Other Rooms None
Basement Finished Bath, Daylight, Interior Entry, Exterior Entry, Finished, Full
Main Level Bedrooms 1
Dining Room Open Concept
Interior
Interior Features Disappearing Attic Stairs, Double Vanity, Entrance Foyer, Beamed Ceilings, High Ceilings 9 ft Lower, High Ceilings 9 ft Main, High Ceilings 9 ft Upper, High Speed Internet, Tray Ceiling(s), Walk-In Closet(s)
Heating Electric, Zoned
Cooling Ceiling Fan(s), Central Air, Electric, Zoned
Flooring Ceramic Tile, Hardwood, Laminate, Carpet
Fireplaces Number 1
Fireplaces Type Brick, Factory Built, Family Room, Gas Log, Gas Starter
Window Features None
Appliance Double Oven, Dishwasher, Electric Water Heater, Refrigerator, Microwave
Laundry Laundry Room, Other
Exterior
Exterior Feature Balcony, Private Yard, Rain Gutters, Rear Stairs
Parking Features Attached, Garage Door Opener, Driveway, Garage, Garage Faces Front, Kitchen Level, Level Driveway
Garage Spaces 2.0
Fence Back Yard, Fenced, Wrought Iron
Pool Heated, In Ground, Salt Water
Community Features Street Lights, Homeowners Assoc
Utilities Available Electricity Available, Phone Available, Cable Available, Underground Utilities, Water Available
Waterfront Description None
View Pool
Roof Type Composition
Street Surface Concrete
Accessibility None
Handicap Access None
Porch Covered, Deck, Patio, Rear Porch
Total Parking Spaces 4
Private Pool false
Building
Lot Description Landscaped, Level, Private, Sprinklers In Front, Sprinklers In Rear, Wooded
Story Two
Foundation Concrete Perimeter
Sewer Septic Tank
Water Public
Architectural Style Craftsman
Level or Stories Two
Structure Type Cement Siding,Concrete
New Construction No
Construction Status Resale
Schools
Elementary Schools Brooks - Coweta
Middle Schools Madras
High Schools Northgate
Others
Senior Community no
Restrictions true
Tax ID 105 8015 018
Ownership Fee Simple
Financing no
Special Listing Condition None
Read Less
Want to know what your home might be worth? Contact us for a FREE valuation!

Our team is ready to help you sell your home for the highest possible price ASAP

Bought with Bolst, Inc.






