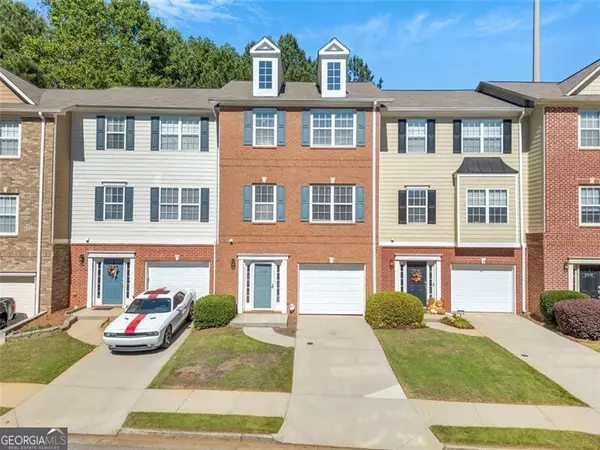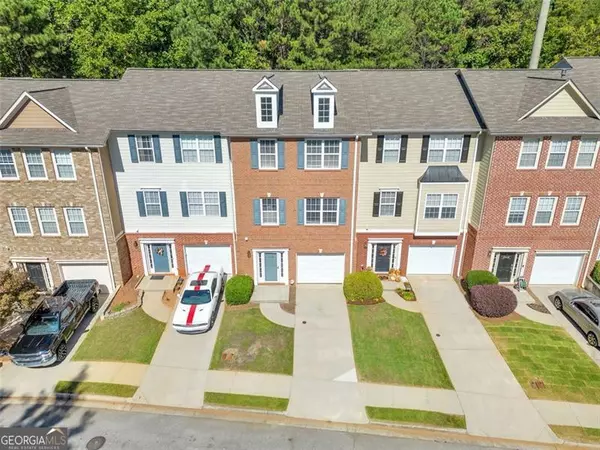$290,000
$299,999
3.3%For more information regarding the value of a property, please contact us for a free consultation.
3512 LANTERN VIEW Scottdale, GA 30079
4 Beds
3.5 Baths
2,110 SqFt
Key Details
Sold Price $290,000
Property Type Townhouse
Sub Type Townhouse
Listing Status Sold
Purchase Type For Sale
Square Footage 2,110 sqft
Price per Sqft $137
Subdivision Lantern Ridge
MLS Listing ID 10398892
Sold Date 12/17/24
Style Traditional
Bedrooms 4
Full Baths 3
Half Baths 1
HOA Fees $1,800
HOA Y/N Yes
Originating Board Georgia MLS 2
Year Built 2003
Annual Tax Amount $5,707
Tax Year 2023
Lot Size 871 Sqft
Acres 0.02
Lot Dimensions 871.2
Property Description
Welcome to this beautiful and spacious 3-bedroom, 2.5-bathroom townhome located in the heart of Scottdale! Perfectly situated just minutes from Decatur, Emory University, and downtown Atlanta, this home offers convenience, style, and modern living. Upon entering, you're greeted by an open-concept living space featuring abundant natural light, and a cozy living room perfect for entertaining. The kitchen boasts great counter space, stainless and ample cabinet space, flowing seamlessly into the breakfast area. Upstairs, the large primary suite includes a walk-in closet and an en-suite bathroom with a dual vanity, soaking tub, and shower combo. Two additional bedrooms share a full bath, and the convenient half-bath on the main is ideal for guests. Enjoy your private outdoor patio, perfect for relaxing or hosting BBQs. This townhome also includes a one-car garage, additional driveway parking, and access to community amenities and green spaces. With easy access to I-285, local shops, restaurants, and parks, this home offers the perfect blend of suburban tranquility and urban convenience. Don't miss the chance to make this lovely townhome your own!
Location
State GA
County Dekalb
Rooms
Basement None
Interior
Interior Features Other
Heating Central
Cooling None
Flooring Carpet, Laminate, Tile
Fireplaces Number 1
Fireplace Yes
Appliance Other
Laundry Common Area
Exterior
Parking Features Attached
Garage Spaces 1.0
Community Features Park, Playground
Utilities Available Cable Available, Electricity Available, High Speed Internet, Natural Gas Available, Sewer Connected, Sewer Available, Phone Available, Underground Utilities, Water Available
View Y/N No
Roof Type Composition
Total Parking Spaces 1
Garage Yes
Private Pool No
Building
Lot Description Zero Lot Line
Faces USE GPS
Sewer Public Sewer
Water Public
Structure Type Brick
New Construction No
Schools
Elementary Schools Avondale
Middle Schools Druid Hills
High Schools Druid Hills
Others
HOA Fee Include Maintenance Grounds
Tax ID 18 045 17 033
Special Listing Condition Resale
Read Less
Want to know what your home might be worth? Contact us for a FREE valuation!

Our team is ready to help you sell your home for the highest possible price ASAP

© 2025 Georgia Multiple Listing Service. All Rights Reserved.





