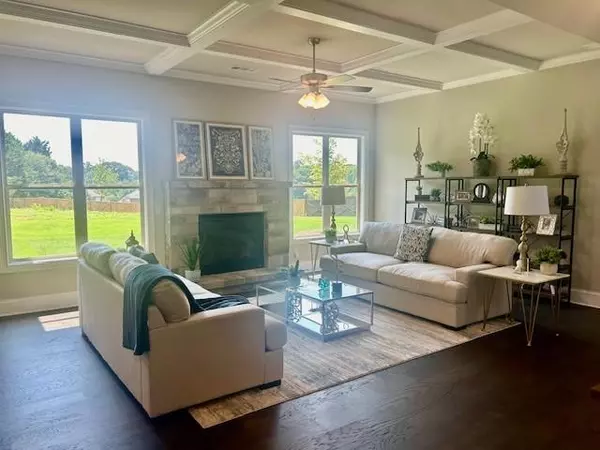$870,000
$889,990
2.2%For more information regarding the value of a property, please contact us for a free consultation.
3720 Renwood CT Cumming, GA 30040
5 Beds
4 Baths
3,932 SqFt
Key Details
Sold Price $870,000
Property Type Single Family Home
Sub Type Single Family Residence
Listing Status Sold
Purchase Type For Sale
Square Footage 3,932 sqft
Price per Sqft $221
Subdivision Sierra Lake
MLS Listing ID 7429973
Sold Date 12/12/24
Style Craftsman,Traditional
Bedrooms 5
Full Baths 4
Construction Status Resale
HOA Fees $1,320
HOA Y/N Yes
Originating Board First Multiple Listing Service
Year Built 2022
Annual Tax Amount $4,994
Tax Year 2023
Lot Size 0.630 Acres
Acres 0.63
Property Description
**Model Home **CHARLESTON Plan Lot 225b: 5BR/4BA, Plus $15,000 TOWARDS CLOSING COST WHEN YOU USE THE PREFERRED LENDER. Upgrades Galore! This home offers an abundance of space with all the modern comforts that cater to both relaxation and entertainment. The 2 story foyer welcomes you inside...where you are greeted by a wonderful flex space and elegant dining room. Enjoy the open concept great room creating a bright and inviting atmosphere. The heart of the home is undoubtedly the kitchen, complete with a white cabinetry, stainless appliances and granite countertops, providing both functionality and style. The adjacent formal dining room with Coffered ceiling is perfect for hosting intimate dinners and gatherings, creating lasting memories with friends and family. On the main level- flexibility is key, as this home offers a versatile down flex room that can be transformed to suit your unique needs, whether it's a home office, a playroom, or formal living room. A thoughtfully designed bedroom and bath on the main level provide comfort and convenience, making it ideal for guests or multigenerational living. The upper level... you'll discover a spacious primary suite that exudes relaxation and features a sitting area, offering a private little retreat. The spa-like primary bath is a sanctuary of indulgence, complete with a Soaking tub, a Oversized separate shower, dual vanities and walk in closets. Media Room and additional 3 bedrooms. 2 Bedrooms share a Jack and Jill Bathroom, One Bedroom with Ensuite Bath. You can Enjoy Your Coffee on the Covered Back Porch and spacious back yard! . Nestled in a quiet lake community that offers resort style amenities including a fishing dock, walking trails, playground, pool, clubhouse, pavilion, fire pit area, gaming area, and Play field. Quick access to GA 400. Minutes to Lake Lanier. GATED COMMUNITY - Gates close at 6:30PM File photos
Location
State GA
County Forsyth
Lake Name None
Rooms
Bedroom Description Oversized Master,Sitting Room
Other Rooms None
Basement None
Main Level Bedrooms 1
Dining Room Separate Dining Room
Interior
Interior Features Coffered Ceiling(s), Crown Molding, Double Vanity, Entrance Foyer 2 Story, High Ceilings 10 ft Main, Walk-In Closet(s)
Heating Heat Pump, Zoned
Cooling Ceiling Fan(s), Central Air, Multi Units
Flooring Carpet, Hardwood, Tile
Fireplaces Number 1
Fireplaces Type Gas Log, Glass Doors, Great Room, Stone
Window Features Double Pane Windows
Appliance Dishwasher, Disposal, Electric Oven, Gas Cooktop, Microwave, Refrigerator
Laundry Laundry Room, Lower Level, Mud Room
Exterior
Exterior Feature None
Parking Features Garage, Garage Door Opener, Garage Faces Front, Garage Faces Side, Kitchen Level
Garage Spaces 4.0
Fence Back Yard, Wood
Pool None
Community Features Clubhouse, Community Dock, Fishing, Gated, Homeowners Assoc, Lake, Near Schools, Near Shopping, Near Trails/Greenway, Playground, Pool, Street Lights
Utilities Available Cable Available, Electricity Available, Natural Gas Available, Sewer Available, Underground Utilities, Water Available
Waterfront Description None
View Other
Roof Type Shingle
Street Surface Asphalt
Accessibility None
Handicap Access None
Porch Covered, Front Porch
Private Pool false
Building
Lot Description Back Yard, Cul-De-Sac
Story Two
Foundation Slab
Sewer Public Sewer
Water Public
Architectural Style Craftsman, Traditional
Level or Stories Two
Structure Type Brick 3 Sides,Cement Siding,Stone
New Construction No
Construction Status Resale
Schools
Elementary Schools Coal Mountain
Middle Schools North Forsyth
High Schools North Forsyth
Others
Senior Community no
Restrictions true
Tax ID 190 258
Special Listing Condition None
Read Less
Want to know what your home might be worth? Contact us for a FREE valuation!

Our team is ready to help you sell your home for the highest possible price ASAP

Bought with Non FMLS Member






