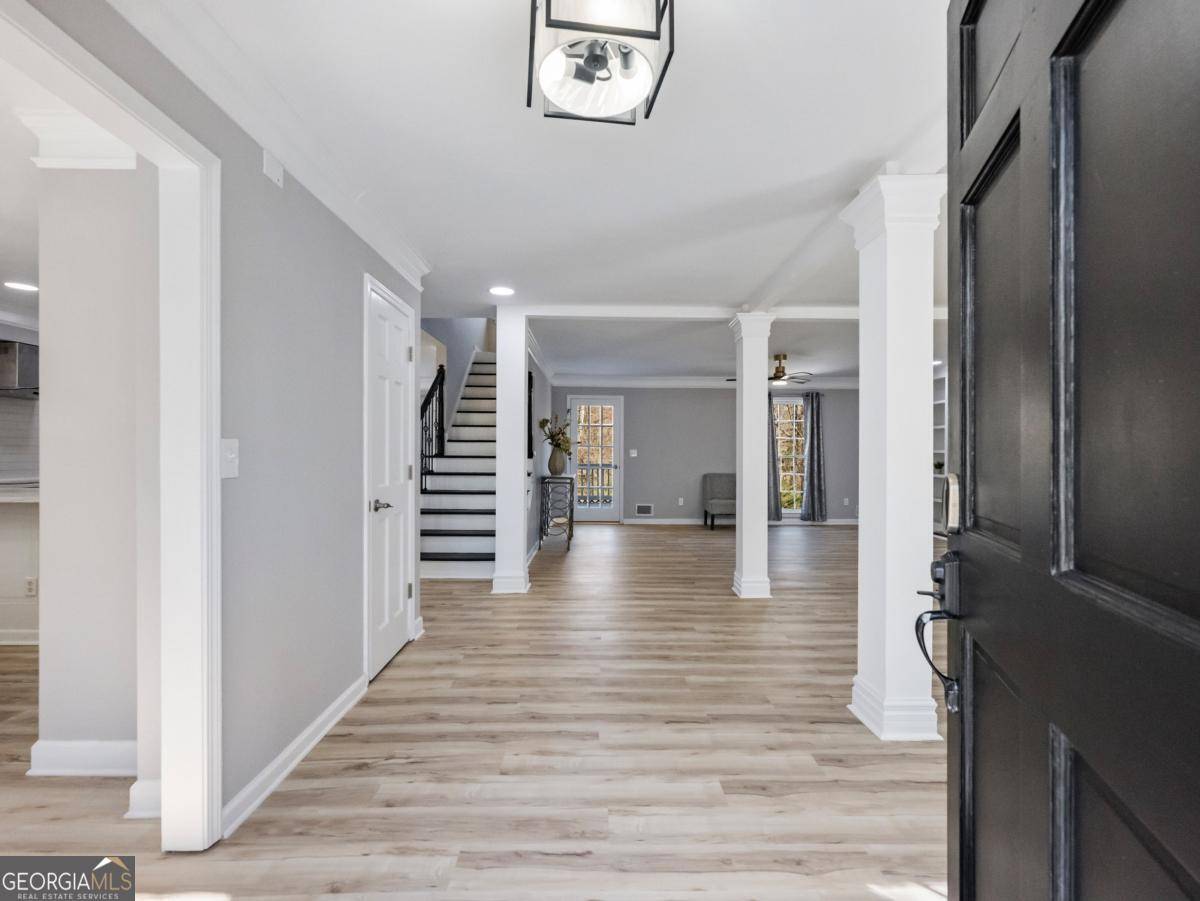$550,000
$549,900
For more information regarding the value of a property, please contact us for a free consultation.
4833 Glenwhite DR Duluth, GA 30096
5 Beds
2.5 Baths
3,382 SqFt
Key Details
Sold Price $550,000
Property Type Single Family Home
Sub Type Single Family Residence
Listing Status Sold
Purchase Type For Sale
Square Footage 3,382 sqft
Price per Sqft $162
Subdivision Beechwood Hills
MLS Listing ID 10481188
Sold Date 04/24/25
Style Traditional
Bedrooms 5
Full Baths 2
Half Baths 1
HOA Y/N No
Originating Board Georgia MLS 2
Year Built 1984
Annual Tax Amount $5,787
Tax Year 2024
Lot Size 0.530 Acres
Acres 0.53
Lot Dimensions 23086.8
Property Sub-Type Single Family Residence
Property Description
This Is The One You've Been Waiting For Co Step Into A Home Designed For Those Who Dream Of Space, Warmth, And Lasting Memories. This 5-Bedroom, 2.5-Bathroom Masterpiece Blends Modern Luxury With Timeless Charm, Creating The Perfect Setting For Family Life And Future Prosperity. Newly Installed Hardwood Floors Flow Through An Open-Concept Layout, Seamlessly Connecting The Fully Renovated KitchenCoA ChefCOs Delight With Sleek Quartz CountertopsCoTo The Inviting Family Room, Where Laughter And Connection Await. Sunlight Fills The Home, Highlighting Freshly Painted Walls And An Airy Ambiance. The Primary Suite Is A Private Sanctuary With Vaulted Ceilings, Skylights, And A Spa-Like Bath, Offering A Serene Retreat. The Partially Finished Basement Is A Rare OpportunityCoExpand Your Living Space, Create A Private In-Law Suite, Or Generate Additional Income For Long-Term Wealth. Outside, A Newly Built Deck Overlooks A Level, Private Backyard, Perfect For Summer Gatherings. With No Rental Restrictions, This Home Is Both A Sanctuary And A Savvy Investment. Conveniently Located Near I-85, Top-Rated Schools, Shopping, And Dining, It Offers The Perfect Balance Of Comfort And Convenience. As Summer Approaches, DonCOt Let This Rare Gem Slip AwayCo Check Out The 3D Tour And Schedule Your Private Showing Today!
Location
State GA
County Gwinnett
Rooms
Basement Finished, Interior Entry, Partial, Unfinished
Interior
Interior Features Roommate Plan, Split Bedroom Plan, Vaulted Ceiling(s), Walk-In Closet(s)
Heating Central
Cooling Ceiling Fan(s), Central Air, Zoned
Flooring Laminate
Fireplaces Number 1
Fireplaces Type Living Room
Fireplace Yes
Appliance Dishwasher, Disposal, Microwave, Refrigerator
Laundry Common Area
Exterior
Exterior Feature Balcony
Parking Features Attached, Garage, Garage Door Opener, Kitchen Level
Community Features None
Utilities Available Cable Available, Electricity Available, High Speed Internet, Phone Available, Sewer Available, Underground Utilities, Water Available
View Y/N No
Roof Type Composition
Garage Yes
Private Pool No
Building
Lot Description Cul-De-Sac, Private
Faces To reach 4833 Glenwhite Drive, Duluth, GA 30096 from Midtown Atlanta, merge onto I-85 North toward Duluth, continue on I-85 North for approximately 20 miles, take Exit 104 for Pleasant Hill Road, turn left onto Pleasant Hill Road, proceed for about 2 miles, turn right onto Club Drive, after approxim
Foundation Block
Sewer Public Sewer
Water Public
Structure Type Other
New Construction No
Schools
Elementary Schools Beaver Ridge
Middle Schools Summerour
High Schools Norcross
Others
HOA Fee Include None
Tax ID R6240 375
Security Features Smoke Detector(s)
Special Listing Condition Resale
Read Less
Want to know what your home might be worth? Contact us for a FREE valuation!

Our team is ready to help you sell your home for the highest possible price ASAP

© 2025 Georgia Multiple Listing Service. All Rights Reserved.





