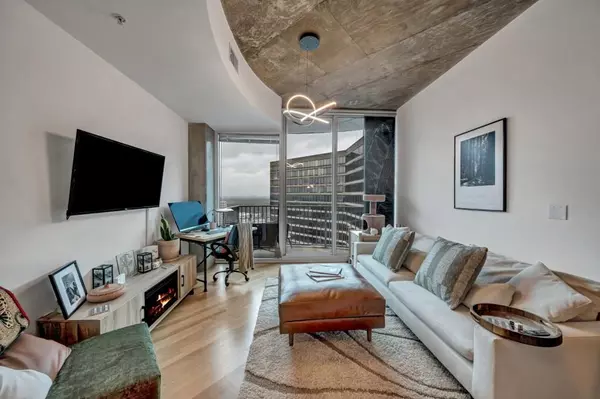
400 W Peachtree ST NW #3114 Atlanta, GA 30308
1 Bed
1 Bath
743 SqFt
UPDATED:
10/22/2024 01:58 PM
Key Details
Property Type Condo
Sub Type Condominium
Listing Status Active
Purchase Type For Sale
Square Footage 743 sqft
Price per Sqft $376
Subdivision Twelve Centennial Park
MLS Listing ID 7452954
Style High Rise (6 or more stories)
Bedrooms 1
Full Baths 1
Construction Status Resale
HOA Fees $363
HOA Y/N Yes
Originating Board First Multiple Listing Service
Year Built 2007
Annual Tax Amount $3,960
Tax Year 2022
Lot Size 740 Sqft
Acres 0.017
Property Description
Location
State GA
County Fulton
Lake Name None
Rooms
Bedroom Description Studio
Other Rooms None
Basement None
Main Level Bedrooms 1
Dining Room Open Concept
Interior
Interior Features Elevator, Entrance Foyer, High Ceilings 9 ft Main, High Speed Internet
Heating Central, Electric, Forced Air
Cooling Ceiling Fan(s), Central Air, Electric
Flooring Carpet, Hardwood
Fireplaces Type None
Window Features Insulated Windows
Appliance Dishwasher, Disposal, Electric Range, Electric Water Heater, Self Cleaning Oven
Laundry In Hall, Laundry Room
Exterior
Exterior Feature Balcony
Parking Features Assigned, Parking Lot, Parking Pad
Fence None
Pool None
Community Features Business Center, Concierge, Fitness Center, Gated, Homeowners Assoc, Near Public Transport, Near Schools, Near Shopping, Park, Pool, Restaurant
Utilities Available Cable Available, Electricity Available, Natural Gas Available, Phone Available, Sewer Available, Underground Utilities, Water Available
Waterfront Description None
View City
Roof Type Composition
Street Surface Paved
Accessibility Accessible Elevator Installed
Handicap Access Accessible Elevator Installed
Porch None
Total Parking Spaces 1
Private Pool false
Building
Lot Description Level
Story One
Foundation Concrete Perimeter
Sewer Public Sewer
Water Public
Architectural Style High Rise (6 or more stories)
Level or Stories One
Structure Type Cement Siding,Concrete
New Construction No
Construction Status Resale
Schools
Elementary Schools Centennial Place
Middle Schools David T Howard
High Schools Midtown
Others
HOA Fee Include Door person,Maintenance Grounds,Maintenance Structure,Receptionist,Swim,Trash
Senior Community no
Restrictions true
Tax ID 14 007900134566
Ownership Condominium
Financing no
Special Listing Condition None







