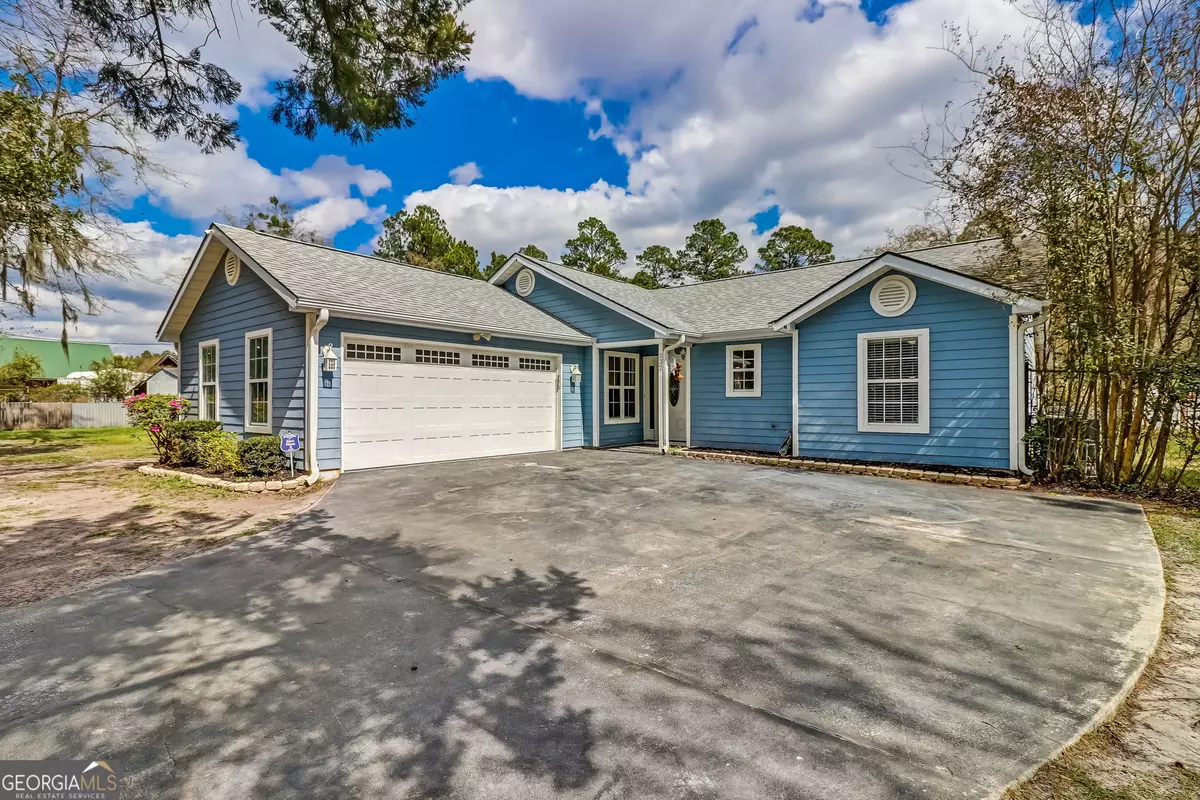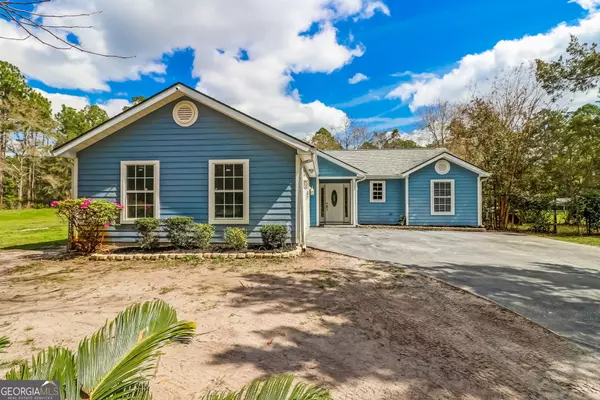232 Pine DR Woodbine, GA 31569
4 Beds
2 Baths
2,060 SqFt
UPDATED:
Key Details
Property Type Single Family Home
Sub Type Single Family Residence
Listing Status Under Contract
Purchase Type For Sale
Square Footage 2,060 sqft
Price per Sqft $150
Subdivision Hb Village
MLS Listing ID 10407637
Style Ranch
Bedrooms 4
Full Baths 2
Construction Status Updated/Remodeled
HOA Y/N No
Year Built 1996
Annual Tax Amount $2,846
Tax Year 2023
Lot Size 0.650 Acres
Property Description
Location
State GA
County Camden
Rooms
Basement None
Main Level Bedrooms 4
Interior
Interior Features Double Vanity, High Ceilings, In-Law Floorplan, Master On Main Level, Separate Shower, Split Bedroom Plan, Tile Bath, Walk-In Closet(s)
Heating Central, Electric
Cooling Ceiling Fan(s), Central Air, Common, Electric
Flooring Tile
Fireplaces Number 1
Fireplaces Type Family Room, Gas Log
Exterior
Exterior Feature Dock
Parking Features Attached, Garage, Garage Door Opener, Kitchen Level, Off Street
Fence Chain Link
Pool Above Ground
Community Features None
Utilities Available Electricity Available, Phone Available
Roof Type Composition
Building
Story One
Foundation Slab
Sewer Septic Tank
Level or Stories One
Structure Type Dock
Construction Status Updated/Remodeled
Schools
Elementary Schools Mamie Lou Gross
Middle Schools Camden
High Schools Camden County
Others
Acceptable Financing Cash, Conventional, FHA, USDA Loan, VA Loan
Listing Terms Cash, Conventional, FHA, USDA Loan, VA Loan






