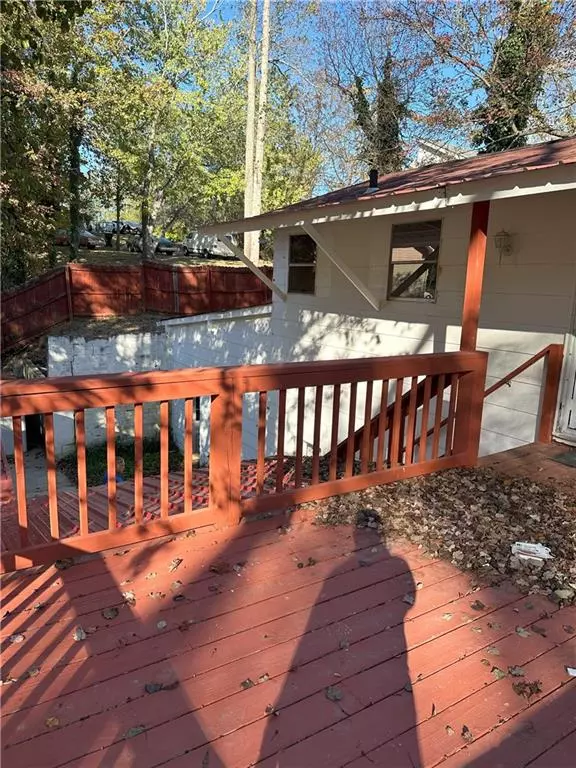
5540 Mercedes DR Cumming, GA 30041
4 Beds
2 Baths
1,840 SqFt
UPDATED:
12/10/2024 02:37 AM
Key Details
Property Type Single Family Home
Sub Type Single Family Residence
Listing Status Active
Purchase Type For Sale
Square Footage 1,840 sqft
Price per Sqft $157
Subdivision Shady Shores
MLS Listing ID 7488804
Style Traditional
Bedrooms 4
Full Baths 2
Construction Status Resale
HOA Y/N No
Originating Board First Multiple Listing Service
Year Built 1970
Annual Tax Amount $109
Tax Year 2023
Lot Size 0.330 Acres
Acres 0.33
Property Description
Location
State GA
County Forsyth
Lake Name None
Rooms
Bedroom Description Split Bedroom Plan
Other Rooms Shed(s), Other
Basement Other
Main Level Bedrooms 2
Dining Room Open Concept, Other
Interior
Interior Features Recessed Lighting, Other
Heating Heat Pump
Cooling Ceiling Fan(s), Wall Unit(s)
Flooring Ceramic Tile, Luxury Vinyl, Wood
Fireplaces Type None
Window Features Aluminum Frames
Appliance Electric Range, Electric Water Heater
Laundry Laundry Room, Other
Exterior
Exterior Feature Garden, Storage, Other
Parking Features Carport, Driveway, Level Driveway, Parking Pad, RV Access/Parking
Fence Chain Link, Front Yard
Pool None
Community Features Lake
Utilities Available Cable Available, Electricity Available, Phone Available, Water Available
Waterfront Description None
View Other
Roof Type Composition,Shingle
Street Surface Paved
Accessibility None
Handicap Access None
Porch Covered, Deck, Patio
Total Parking Spaces 5
Private Pool false
Building
Lot Description Cleared, Corner Lot, Front Yard, Level
Story Two
Foundation Slab
Sewer Septic Tank
Water Public
Architectural Style Traditional
Level or Stories Two
Structure Type Other
New Construction No
Construction Status Resale
Schools
Elementary Schools Chattahoochee - Forsyth
Middle Schools Little Mill
High Schools East Forsyth
Others
Senior Community no
Restrictions false
Tax ID 221 313
Special Listing Condition Real Estate Owned







