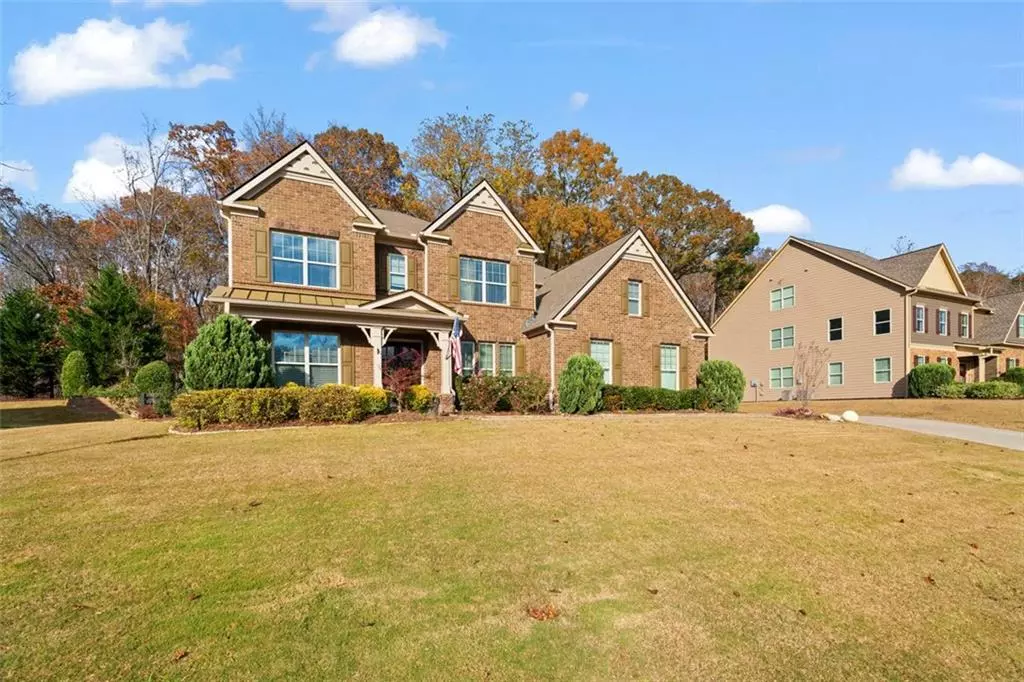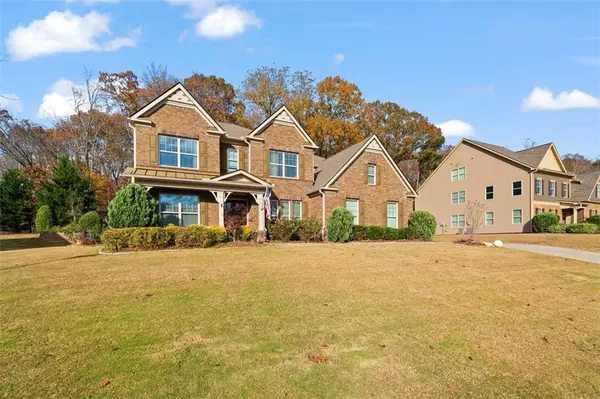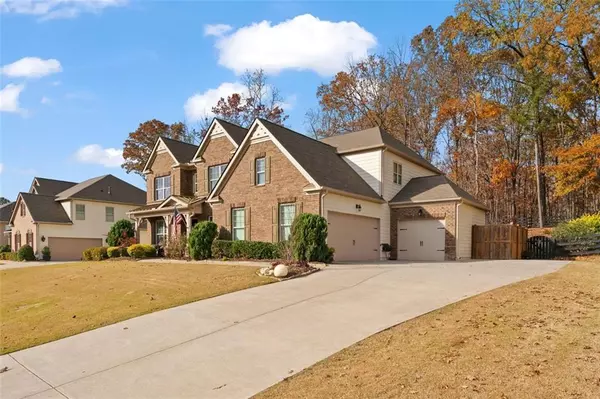
3050 PLEASANT VALLEY TRL Cumming, GA 30028
5 Beds
4 Baths
3,634 SqFt
UPDATED:
12/12/2024 08:33 AM
Key Details
Property Type Single Family Home
Sub Type Single Family Residence
Listing Status Active
Purchase Type For Sale
Square Footage 3,634 sqft
Price per Sqft $185
Subdivision Pleasant Manor Estates
MLS Listing ID 7491126
Style Traditional,Craftsman
Bedrooms 5
Full Baths 4
Construction Status Resale
HOA Fees $1,000
HOA Y/N Yes
Originating Board First Multiple Listing Service
Year Built 2014
Annual Tax Amount $4,649
Tax Year 2024
Lot Size 0.310 Acres
Acres 0.31
Property Description
Location
State GA
County Forsyth
Lake Name None
Rooms
Bedroom Description Oversized Master
Other Rooms Shed(s)
Basement None
Main Level Bedrooms 1
Dining Room Separate Dining Room, Open Concept
Interior
Interior Features Double Vanity, Entrance Foyer, Walk-In Closet(s), Crown Molding, Coffered Ceiling(s)
Heating Central
Cooling Ceiling Fan(s), Central Air
Flooring Hardwood, Carpet, Ceramic Tile
Fireplaces Number 2
Fireplaces Type Factory Built, Fire Pit, Gas Log, Family Room, Raised Hearth, Outside
Window Features Insulated Windows
Appliance Double Oven, Dishwasher, Disposal, Gas Cooktop, Microwave
Laundry Laundry Room, Upper Level
Exterior
Exterior Feature Lighting, Private Yard
Parking Features Attached, Garage Door Opener, Kitchen Level, Garage
Garage Spaces 3.0
Fence Back Yard, Fenced
Pool None
Community Features Homeowners Assoc, Near Trails/Greenway, Playground, Pool, Sidewalks, Street Lights
Utilities Available Cable Available, Electricity Available, Natural Gas Available, Underground Utilities
Waterfront Description None
View Trees/Woods
Roof Type Composition
Street Surface Asphalt
Accessibility Accessible Full Bath, Accessible Entrance
Handicap Access Accessible Full Bath, Accessible Entrance
Porch Covered, Front Porch, Patio, Rear Porch, Screened
Total Parking Spaces 3
Private Pool false
Building
Lot Description Back Yard, Landscaped, Sprinklers In Rear, Sprinklers In Front
Story Two
Foundation Slab
Sewer Public Sewer
Water Public
Architectural Style Traditional, Craftsman
Level or Stories Two
Structure Type Blown-In Insulation,Brick,Cement Siding
New Construction No
Construction Status Resale
Schools
Elementary Schools Poole'S Mill
Middle Schools Liberty - Forsyth
High Schools North Forsyth
Others
HOA Fee Include Reserve Fund,Swim,Tennis
Senior Community no
Restrictions false
Tax ID 097 154
Special Listing Condition None







