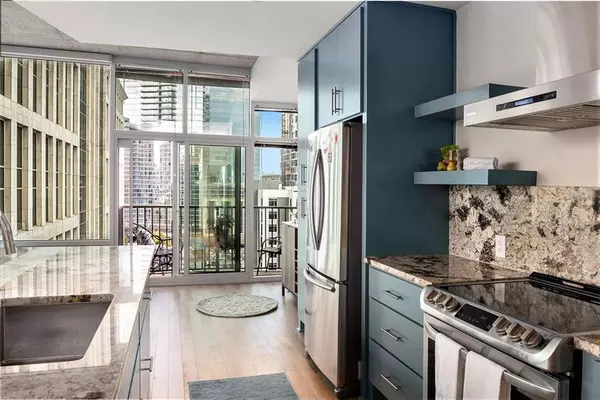943 PEACHTREE ST NE #1019 Atlanta, GA 30309
1 Bed
1 Bath
897 SqFt
UPDATED:
12/26/2024 09:34 PM
Key Details
Property Type Condo
Sub Type Condominium
Listing Status Pending
Purchase Type For Sale
Square Footage 897 sqft
Price per Sqft $429
Subdivision Metropolis
MLS Listing ID 7494907
Style High Rise (6 or more stories)
Bedrooms 1
Full Baths 1
Construction Status Resale
HOA Fees $505
HOA Y/N Yes
Originating Board First Multiple Listing Service
Year Built 2002
Annual Tax Amount $3,173
Tax Year 2023
Lot Size 914 Sqft
Acres 0.021
Property Description
Experience the perfect blend of industrial style and modern luxury in this exceptional 1-bed, 1-bath corner condo at The Metropolis. From the moment you step inside, you'll be captivated by soaring ceilings, sleek finishes, and dramatic floor-to-ceiling windows that fill the open-concept living and dining space with natural light. Entertain with ease in the spacious kitchen, outfitted with designer cabinetry, granite countertops, and a generous island ideal for gatherings both large and small.
Recent Upgrades:
• BRAND NEW French Oak flooring
• Custom AUTOMATIC blinds throughout
• Fresh interior paint
• Brand-new stove
• New washer and dryer
• New HVAC system (2022)
The bedroom's concrete-and-glass walls and large walk-in closet create a showstopping private retreat, while the updated bathroom boasts an oversized shower, chic tile work, and a true spa-like feel. Step out to your private balcony and soak in sweeping Midtown skyline views, perfect for enjoying morning coffee or evening cocktails.
World-Class Amenities at The Metropolis:
• 24-hour concierge & Bluetooth resident access
• Drive-up lobby & secure covered parking
• Upscale retail & dining at your doorstep
• Landscaped 7th-floor terrace & dog walk area
• Heated saltwater resort-style pool with cabanas
• Outdoor kitchens, grills, & fireside seating
• Clubroom with catering kitchen & coffee bar
• Observation deck with panoramic city views
All this in the heart of Midtown! Stroll to Piedmont Park, the Atlanta BeltLine, Publix, Whole Foods, CVS, Colony Square, and MARTA. This home is more than a residence—it's a vibrant urban lifestyle. Don't miss your chance to live amid the best Atlanta has to offer.
Location
State GA
County Fulton
Lake Name None
Rooms
Bedroom Description Oversized Master
Other Rooms None
Basement None
Main Level Bedrooms 1
Dining Room Open Concept
Interior
Interior Features Entrance Foyer, High Ceilings 10 ft Main, Walk-In Closet(s)
Heating Central, Electric
Cooling Ceiling Fan(s), Central Air, Electric
Flooring Ceramic Tile, Hardwood
Fireplaces Type None
Window Features Aluminum Frames,Double Pane Windows
Appliance Dishwasher, Dryer, Electric Cooktop, Electric Oven, Electric Water Heater, Microwave, Range Hood, Refrigerator, Washer
Laundry In Hall
Exterior
Exterior Feature Balcony
Parking Features Assigned, Garage
Garage Spaces 1.0
Fence None
Pool Salt Water
Community Features Barbecue, Catering Kitchen, Clubhouse, Concierge, Fitness Center, Homeowners Assoc, Near Beltline, Near Public Transport, Near Shopping, Pool, Sidewalks, Street Lights
Utilities Available Cable Available, Electricity Available, Phone Available, Sewer Available, Water Available
Waterfront Description None
View City
Roof Type Composition
Street Surface Asphalt
Accessibility None
Handicap Access None
Porch Terrace
Total Parking Spaces 1
Private Pool false
Building
Lot Description Landscaped
Story One
Foundation Slab
Sewer Public Sewer
Water Public
Architectural Style High Rise (6 or more stories)
Level or Stories One
Structure Type Concrete
New Construction No
Construction Status Resale
Schools
Elementary Schools Springdale Park
Middle Schools David T Howard
High Schools Midtown
Others
HOA Fee Include Maintenance Grounds,Maintenance Structure,Pest Control,Receptionist,Reserve Fund,Swim,Trash
Senior Community no
Restrictions true
Tax ID 17 010600081312
Ownership Condominium
Acceptable Financing Cash, Conventional, FHA
Listing Terms Cash, Conventional, FHA
Financing yes
Special Listing Condition None






