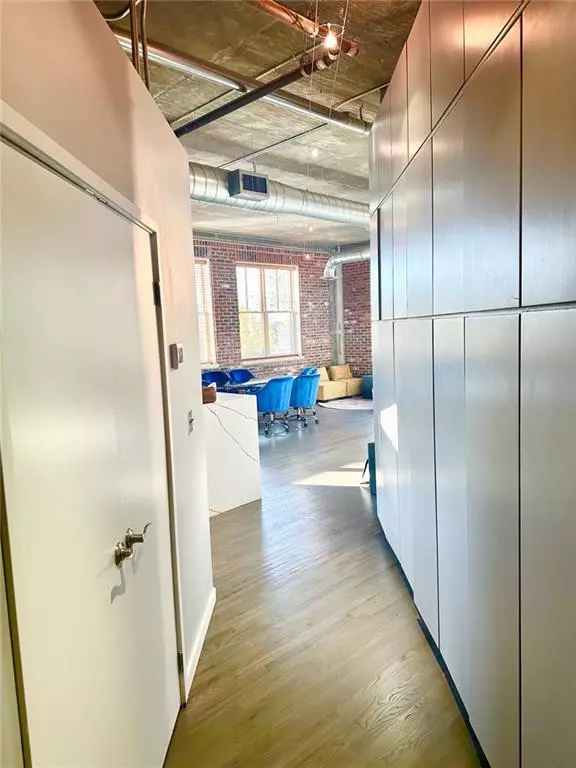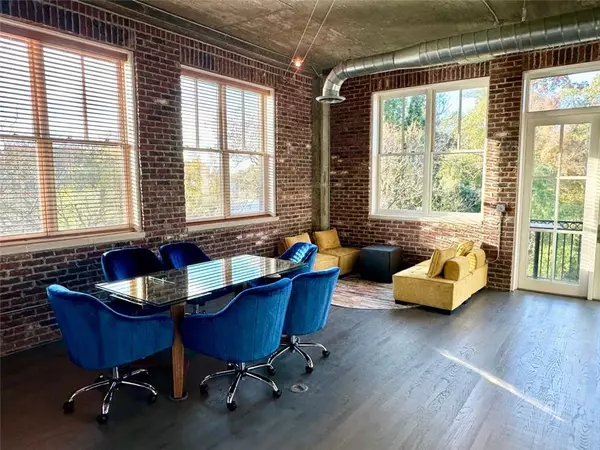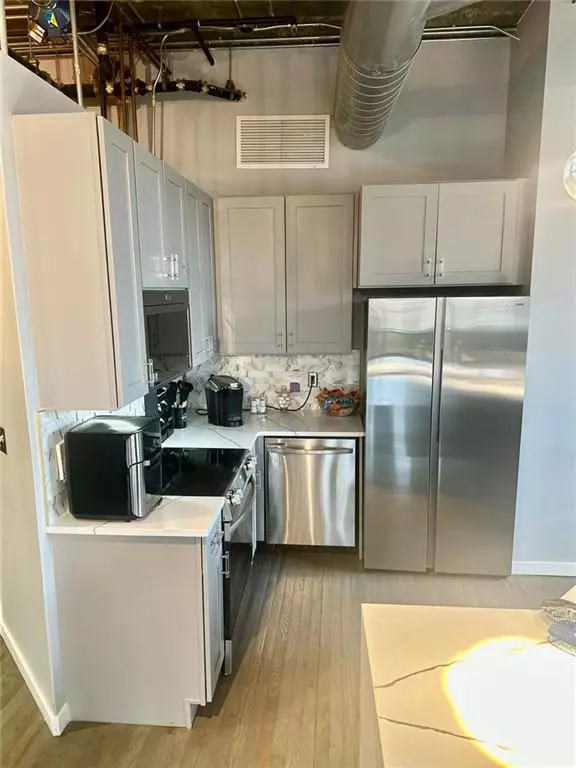3235 ROSWELL RD NE #604 Atlanta, GA 30305
2 Beds
2 Baths
1,360 SqFt
UPDATED:
12/19/2024 03:03 AM
Key Details
Property Type Condo
Sub Type Condominium
Listing Status Active
Purchase Type For Sale
Square Footage 1,360 sqft
Price per Sqft $363
Subdivision Buckhead Village Lofts
MLS Listing ID 7494732
Style Loft,Contemporary
Bedrooms 2
Full Baths 2
HOA Fees $855
Originating Board First Multiple Listing Service
Year Built 1999
Annual Tax Amount $6,851
Tax Year 2023
Lot Size 1,350 Sqft
Property Description
This beautiful loft has an open floor plan with 10 feet ceilings, exposed brick, large windows throughout that provide a spectacular view of the city and two balconies that overlook Roswell Road and a beautiful wooded area adjacent to the community.
This loft is move-in ready whether you plan to make it your primary residence or a contemporary work space! With a newly updated Kitchen (Cabinets, Stainless Appliances, quartz countertop and backsplash) and updates to the primary and secondary bathrooms.
Two designated parking spaces and a storage space come with this unit as well as a host of amenities on the property which include a pool, rooftop lounge area, a dog park and a gym.
Location
State GA
County Fulton
Rooms
Other Rooms Garage(s)
Basement None
Dining Room Open Concept, Seats 12+
Interior
Interior Features High Ceilings 10 ft Main, Double Vanity, Walk-In Closet(s)
Heating Central
Cooling Central Air
Flooring Hardwood
Fireplaces Type None
Laundry Laundry Closet
Exterior
Exterior Feature Balcony
Parking Features Covered, Assigned
Fence Fenced
Pool In Ground
Community Features Concierge, Gated, Homeowners Assoc, Pool, Fitness Center
Utilities Available Cable Available, Electricity Available, Water Available, Natural Gas Available, Sewer Available
Waterfront Description None
View City
Roof Type Composition
Building
Lot Description Level
Story One
Foundation Brick/Mortar
Sewer Public Sewer
Water Public
New Construction No
Schools
Elementary Schools Jackson - Atlanta
Middle Schools Willis A. Sutton
High Schools North Atlanta
Others
Senior Community no
Ownership Condominium
Special Listing Condition None






