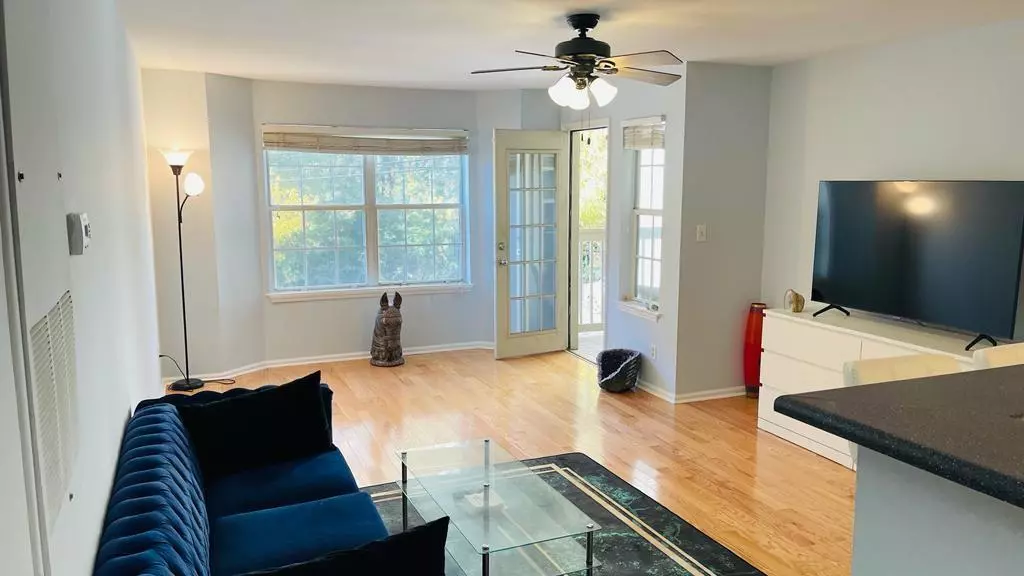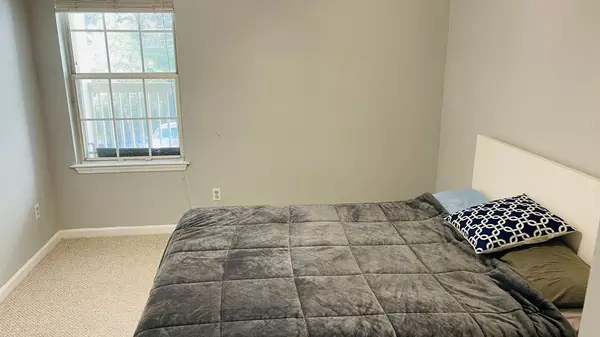1005 Chastain Park CT NE #1005 Atlanta, GA 30342
2 Beds
2 Baths
913 SqFt
UPDATED:
12/16/2024 07:37 PM
Key Details
Property Type Condo
Sub Type Condominium
Listing Status Active
Purchase Type For Sale
Square Footage 913 sqft
Price per Sqft $279
Subdivision Chastain Park Condominiums
MLS Listing ID 7495670
Style Mid-Rise (up to 5 stories)
Bedrooms 2
Full Baths 2
Construction Status Resale
HOA Fees $429
HOA Y/N Yes
Originating Board First Multiple Listing Service
Year Built 1987
Annual Tax Amount $4,400
Tax Year 2024
Lot Size 914 Sqft
Acres 0.021
Property Description
Location
State GA
County Fulton
Lake Name None
Rooms
Bedroom Description Other
Other Rooms None
Basement None
Main Level Bedrooms 2
Dining Room Open Concept
Interior
Interior Features Other
Heating Central
Cooling Central Air
Flooring Carpet, Luxury Vinyl
Fireplaces Type None
Window Features Aluminum Frames
Appliance Dishwasher, Disposal, Dryer, Electric Cooktop, Microwave, Refrigerator
Laundry In Kitchen, Laundry Closet
Exterior
Exterior Feature Balcony, Garden
Parking Features Assigned
Fence Fenced
Pool Above Ground, Fenced
Community Features Clubhouse
Utilities Available Sewer Available, Water Available
Waterfront Description None
View City
Roof Type Composition
Street Surface Asphalt
Accessibility None
Handicap Access None
Porch Covered, Deck
Total Parking Spaces 2
Private Pool false
Building
Lot Description Landscaped
Story One
Foundation Slab
Sewer Public Sewer
Water Public
Architectural Style Mid-Rise (up to 5 stories)
Level or Stories One
Structure Type Brick
New Construction No
Construction Status Resale
Schools
Elementary Schools Jackson - Atlanta
Middle Schools Willis A. Sutton
High Schools North Atlanta
Others
HOA Fee Include Maintenance Grounds,Maintenance Structure,Pest Control,Sewer,Termite,Trash,Water
Senior Community no
Restrictions true
Tax ID 17 009500130054
Ownership Condominium
Financing no
Special Listing Condition None






