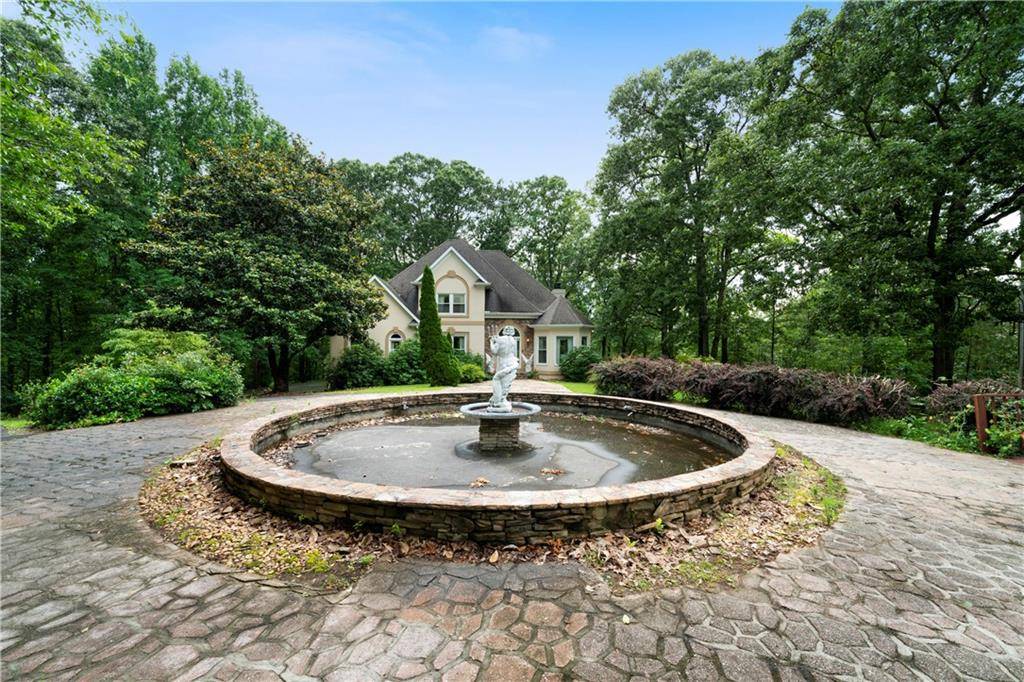790 Friendship Church RD Douglasville, GA 30134
4 Beds
3.5 Baths
3,639 SqFt
UPDATED:
Key Details
Property Type Single Family Home
Sub Type Single Family Residence
Listing Status Active
Purchase Type For Sale
Square Footage 3,639 sqft
Price per Sqft $226
MLS Listing ID 7601006
Style Traditional
Bedrooms 4
Full Baths 3
Half Baths 1
Construction Status Resale
HOA Y/N No
Year Built 1991
Annual Tax Amount $1,467
Tax Year 2024
Lot Size 10.440 Acres
Acres 10.44
Property Sub-Type Single Family Residence
Source First Multiple Listing Service
Property Description
Location
State GA
County Paulding
Area None
Lake Name None
Rooms
Bedroom Description Master on Main,Oversized Master,Split Bedroom Plan
Other Rooms Pool House
Basement Crawl Space, Exterior Entry, Interior Entry, Partial, Unfinished
Main Level Bedrooms 2
Dining Room Seats 12+, Separate Dining Room
Kitchen Cabinets White, Eat-in Kitchen, Kitchen Island, Pantry, Solid Surface Counters, View to Family Room
Interior
Interior Features Double Vanity, Entrance Foyer, High Speed Internet, Tray Ceiling(s), Walk-In Closet(s)
Heating Central
Cooling Ceiling Fan(s), Central Air
Flooring Carpet, Ceramic Tile, Other
Fireplaces Number 1
Fireplaces Type Great Room
Equipment None
Window Features Bay Window(s)
Appliance Dishwasher, Double Oven, Gas Cooktop, Microwave
Laundry Laundry Room, Main Level
Exterior
Exterior Feature Private Entrance, Private Yard
Parking Features Driveway, Garage, Garage Faces Side
Garage Spaces 1.0
Fence Chain Link
Pool In Ground, Vinyl
Community Features Near Schools
Utilities Available Cable Available, Electricity Available, Phone Available
Waterfront Description None
View Y/N Yes
View Rural, Trees/Woods
Roof Type Composition
Street Surface Gravel
Accessibility None
Handicap Access None
Porch Deck, Front Porch
Private Pool false
Building
Lot Description Back Yard, Front Yard, Private, Wooded
Story Two
Foundation Block
Sewer Septic Tank
Water Well
Architectural Style Traditional
Level or Stories Two
Structure Type Stucco
Construction Status Resale
Schools
Elementary Schools Nebo
Middle Schools Carl Scoggins Sr.
High Schools South Paulding
Others
Senior Community no
Restrictions false
Tax ID 004529






