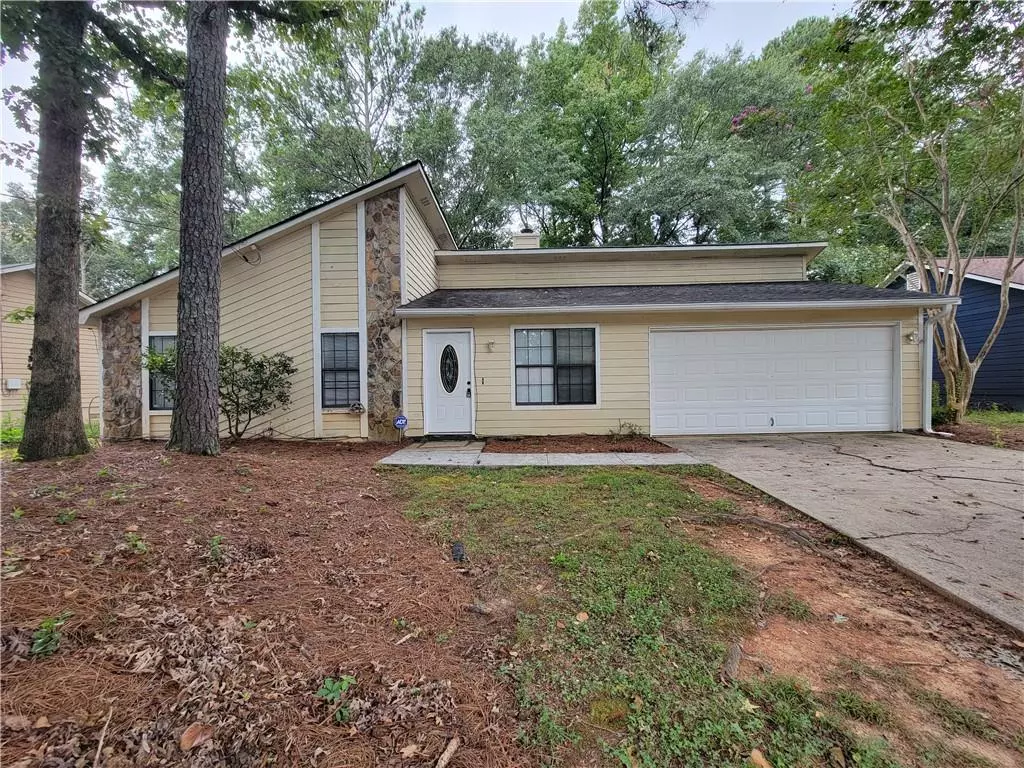2760 Blarney WAY Duluth, GA 30096
3 Beds
2 Baths
1,252 SqFt
UPDATED:
Key Details
Property Type Single Family Home
Sub Type Single Family Residence
Listing Status Active
Purchase Type For Sale
Square Footage 1,252 sqft
Price per Sqft $278
Subdivision Berkeley Junction
MLS Listing ID 7637318
Style Ranch
Bedrooms 3
Full Baths 2
Construction Status Resale
HOA Y/N No
Year Built 1986
Annual Tax Amount $4,192
Tax Year 2024
Lot Size 0.280 Acres
Acres 0.28
Property Sub-Type Single Family Residence
Source First Multiple Listing Service
Property Description
Welcome to 2760 Blarney Way – a beautifully updated home featuring fresh paint throughout, durable LVP flooring in the main living areas, and brand-new carpet in the bedrooms. The inviting eat-in kitchen offers newly installed laminate countertops and a convenient laundry closet/pantry for added storage.
Relax in the spacious family room with a cozy fireplace, or host gatherings in the separate dining room. The primary suite includes an ensuite bath with a tub/shower combo, while two additional bedrooms and a full guest bath provide plenty of space for family or visitors.
Step outside to enjoy a private, wooded backyard enclosed with a brand-new fence – perfect for pets, play, or peaceful evenings outdoors.
This home combines comfort, functionality, and a fantastic location within the Duluth school district. Move-in ready and waiting for its new owners!
No HOA, no rental restrictions.
Location
State GA
County Gwinnett
Area Berkeley Junction
Lake Name None
Rooms
Bedroom Description Master on Main
Other Rooms None
Basement None
Main Level Bedrooms 3
Dining Room Separate Dining Room
Kitchen Cabinets Stain, Laminate Counters, Pantry
Interior
Interior Features Vaulted Ceiling(s)
Heating Central, Forced Air
Cooling Ceiling Fan(s), Central Air
Flooring Carpet, Luxury Vinyl
Fireplaces Number 1
Fireplaces Type Family Room
Equipment None
Window Features Window Treatments
Appliance Dishwasher, Gas Range, Gas Water Heater, Range Hood, Refrigerator
Laundry In Kitchen, Laundry Closet
Exterior
Exterior Feature Private Yard
Parking Features Attached, Garage, Garage Door Opener, Garage Faces Front
Garage Spaces 2.0
Fence Back Yard, Privacy, Wood
Pool None
Community Features None
Utilities Available Cable Available, Electricity Available, Natural Gas Available, Phone Available, Sewer Available, Water Available
Waterfront Description None
View Y/N Yes
View Neighborhood
Roof Type Composition
Street Surface Paved
Accessibility None
Handicap Access None
Porch Patio
Private Pool false
Building
Lot Description Back Yard, Front Yard, Private, Wooded
Story One
Foundation Slab
Sewer Public Sewer
Water Public
Architectural Style Ranch
Level or Stories One
Structure Type Frame,Wood Siding
Construction Status Resale
Schools
Elementary Schools Chesney
Middle Schools Duluth
High Schools Duluth
Others
Senior Community no
Restrictions false
Tax ID R6259 228






