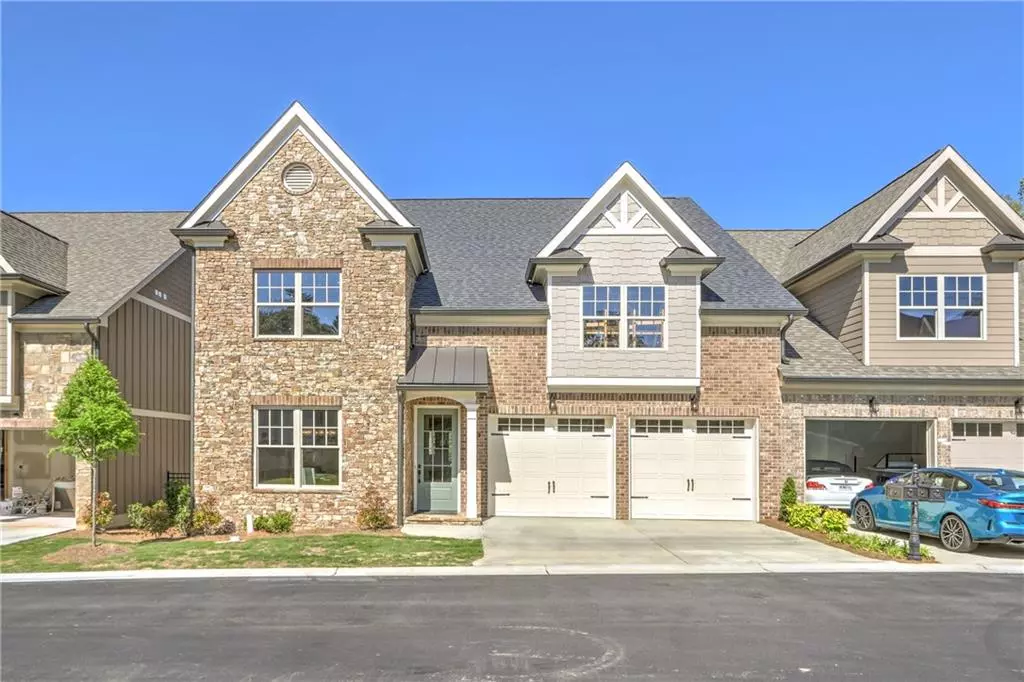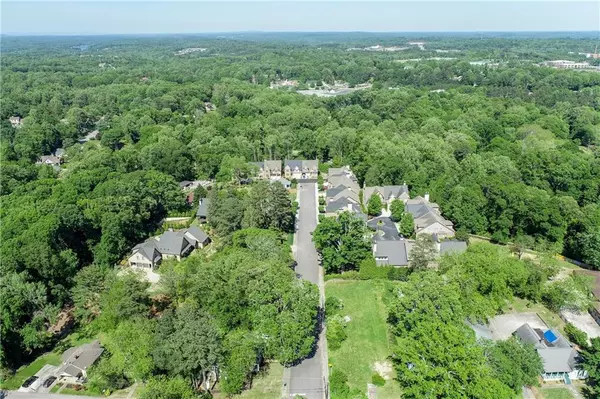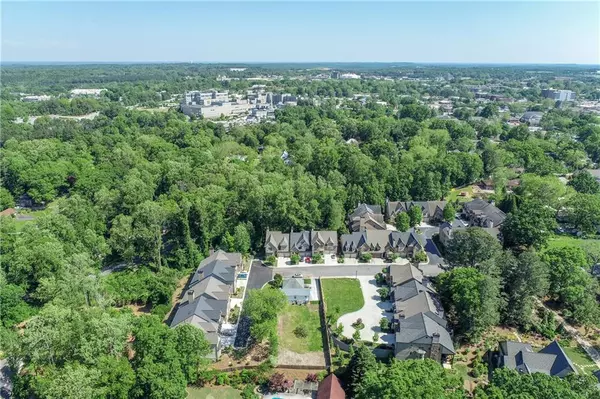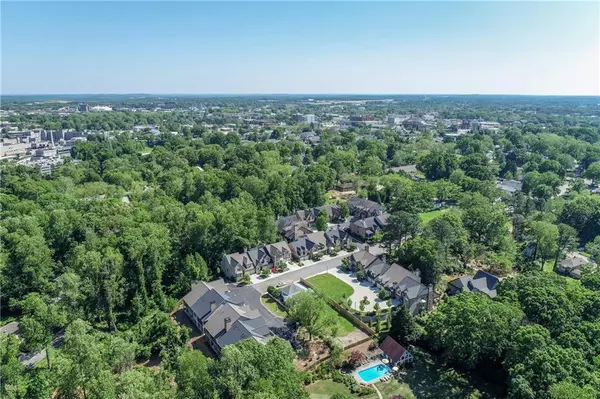$539,600
$499,000
8.1%For more information regarding the value of a property, please contact us for a free consultation.
935 Candler ST Gainesville, GA 30501
1 Bed
1.5 Baths
1,780 SqFt
Key Details
Sold Price $539,600
Property Type Condo
Sub Type Condominium
Listing Status Sold
Purchase Type For Sale
Square Footage 1,780 sqft
Price per Sqft $303
Subdivision Candler Park
MLS Listing ID 6720543
Sold Date 09/02/20
Style Craftsman, Ranch
Bedrooms 1
Full Baths 1
Half Baths 1
Construction Status New Construction
HOA Fees $400
HOA Y/N Yes
Originating Board FMLS API
Year Built 2020
Annual Tax Amount $189
Tax Year 2019
Lot Size 10,890 Sqft
Acres 0.25
Property Description
Enjoy the good life in this brand new luxury condo in the heart of historical Gainesville. Walk, bike or drive seconds to downtown amenities, your fave pizzeria, Quinlan Arts, parks/tennis, spas & Brenau Uni. This end unit boasts an open floor plan w/ gourmet kitchen as heart of the home with a giant island perfect for entertaining. Designer influenced fixtures & finishes, luxurious wall details, coffered ceilings & crown moulding. Spacious master on main with huge closet, upgraded BA & laundry attached. Enjoy coffee on the private back deck o'looking green space. Maintenance-free brick/ hardie plank exterior. Sprawling unfinished basement studded out for an additional BR en-suite, wet bar/kitchenette, living space & full BA. Price includes $20k toward terrace level finishing.
Location
State GA
County Hall
Area 261 - Hall County
Lake Name None
Rooms
Bedroom Description Master on Main
Other Rooms None
Basement Bath/Stubbed, Daylight, Full, Unfinished
Main Level Bedrooms 1
Dining Room Butlers Pantry, Separate Dining Room
Interior
Interior Features Double Vanity, Entrance Foyer, High Ceilings 9 ft Main, High Speed Internet, Tray Ceiling(s), Walk-In Closet(s)
Heating Central
Cooling Central Air
Flooring Ceramic Tile, Hardwood
Fireplaces Number 1
Fireplaces Type Family Room
Window Features Insulated Windows
Appliance Dishwasher, Double Oven, Gas Cooktop, Range Hood, Refrigerator
Laundry Laundry Room, Main Level
Exterior
Exterior Feature None
Parking Features Attached, Garage, Kitchen Level, Level Driveway, On Street
Garage Spaces 2.0
Fence None
Pool None
Community Features Homeowners Assoc, Near Schools, Near Shopping, Near Trails/Greenway, Street Lights
Utilities Available Cable Available, Electricity Available, Natural Gas Available, Phone Available, Sewer Available, Underground Utilities, Water Available
Waterfront Description None
View City
Roof Type Composition
Street Surface Paved
Accessibility Accessible Electrical and Environmental Controls
Handicap Access Accessible Electrical and Environmental Controls
Porch Covered, Deck, Rear Porch
Total Parking Spaces 2
Building
Lot Description Front Yard, Landscaped, Level
Story One
Sewer Public Sewer
Water Private
Architectural Style Craftsman, Ranch
Level or Stories One
Structure Type Brick 3 Sides
New Construction No
Construction Status New Construction
Schools
Elementary Schools Gainesville Exploration Academy
Middle Schools Gainesville
High Schools Gainesville
Others
HOA Fee Include Insurance, Maintenance Structure, Maintenance Grounds, Reserve Fund, Security, Termite
Senior Community no
Restrictions true
Tax ID 01039 002016
Ownership Fee Simple
Financing no
Special Listing Condition None
Read Less
Want to know what your home might be worth? Contact us for a FREE valuation!

Our team is ready to help you sell your home for the highest possible price ASAP

Bought with Keller Williams Lanier Partners





