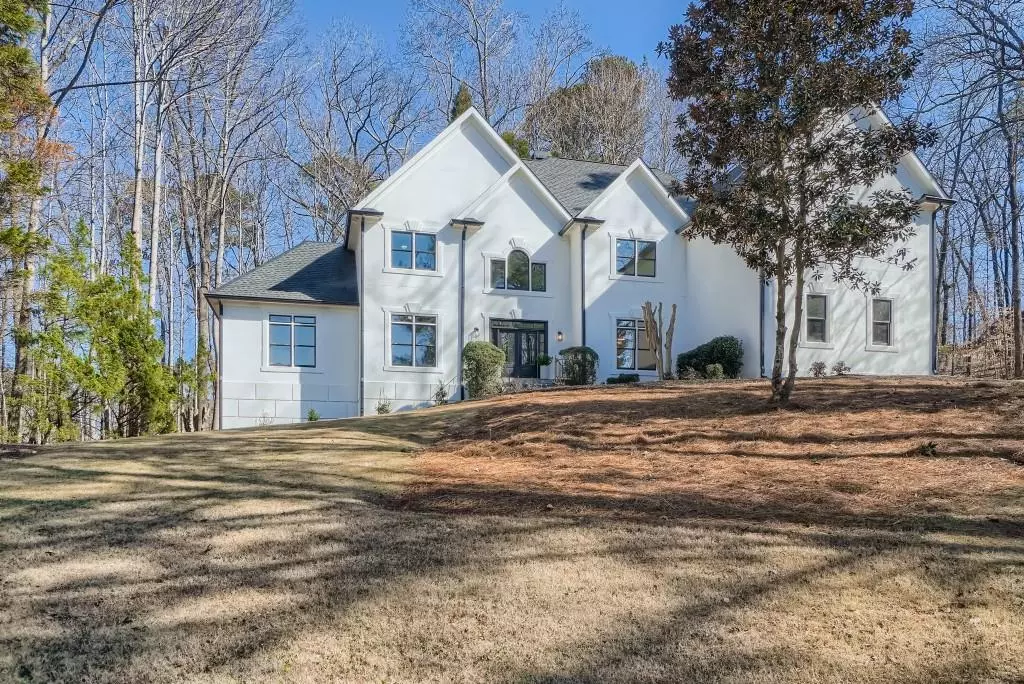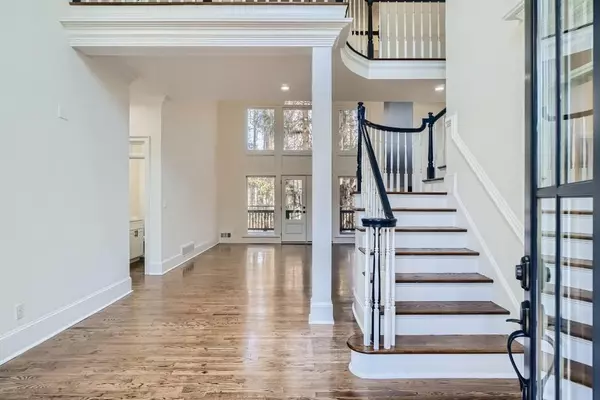$1,160,000
$1,150,000
0.9%For more information regarding the value of a property, please contact us for a free consultation.
4500 River Mansions TRCE Berkeley Lake, GA 30096
7 Beds
5.5 Baths
7,488 SqFt
Key Details
Sold Price $1,160,000
Property Type Single Family Home
Sub Type Single Family Residence
Listing Status Sold
Purchase Type For Sale
Square Footage 7,488 sqft
Price per Sqft $154
Subdivision River Mansions
MLS Listing ID 6998356
Sold Date 03/21/22
Style Traditional
Bedrooms 7
Full Baths 5
Half Baths 1
Construction Status Updated/Remodeled
HOA Fees $850
HOA Y/N No
Year Built 1991
Annual Tax Amount $10,532
Tax Year 2021
Lot Size 1.340 Acres
Acres 1.34
Property Description
You are cordially invited to tour this beautifully appointed home in River Manasions on private c-d-s lot. Dramatic staircase in the open foyer and grand room. Banquetsized dining to the right of the foyer. Library/study with a wall of bookshelves. Lovely appeal as you walk in and view the foyer chandelier and curved wall that opens to the grand room. Master on the main with sun drenched office/sitting room. Your wall of windows provides a view of your lovely wooded lot. A master chef will be right at home in this gourmet kitchen. All new stunning countertops with sunken farm sink, elegant tile backsplash and new appliances make this a kitchen for cooking and entertainment. Large breakfast nook w/natural light. Four extra large bedrooms up w/loft area overlooking the kitchen. Updated bathrooms. Terrace level has it all! Two bedrooms plus a flex room. Full kitchen area w/perfect play/TV room and great daylight. Unfinished area provdes perfect storage. Three-car garage. The back deck is extra large and extends across the back of the grand room & kitchen area. New roof, gutters, doors, many windows, light, plumbing fixtures, flooring and interior/exterior paint. This is the perfect house to call home!
Location
State GA
County Gwinnett
Lake Name None
Rooms
Bedroom Description Master on Main, Oversized Master
Other Rooms None
Basement Bath/Stubbed, Daylight, Exterior Entry, Finished, Finished Bath, Interior Entry
Main Level Bedrooms 1
Dining Room Open Concept, Separate Dining Room
Interior
Interior Features Bookcases, Cathedral Ceiling(s), Coffered Ceiling(s), Disappearing Attic Stairs, High Ceilings 10 ft Main, High Ceilings 10 ft Upper, Tray Ceiling(s), Vaulted Ceiling(s)
Heating Central, Natural Gas
Cooling Central Air
Flooring Carpet, Ceramic Tile, Hardwood
Fireplaces Number 2
Fireplaces Type Great Room, Keeping Room
Window Features Insulated Windows, Skylight(s)
Appliance Dishwasher, Electric Water Heater, ENERGY STAR Qualified Appliances, Gas Cooktop, Gas Oven, Microwave, Range Hood, Self Cleaning Oven
Laundry In Kitchen, Laundry Room, Main Level
Exterior
Exterior Feature Private Front Entry, Private Rear Entry, Private Yard, Rain Gutters, Rear Stairs
Parking Features Garage Door Opener, Garage Faces Side, Kitchen Level
Fence None
Pool None
Community Features Fishing, Homeowners Assoc, Lake, Near Schools, Near Shopping, Near Trails/Greenway, Park, Pickleball, Playground, Pool, Sidewalks, Tennis Court(s)
Utilities Available Cable Available, Electricity Available, Natural Gas Available, Phone Available, Sewer Available, Water Available
Waterfront Description None
View City
Roof Type Composition, Shingle
Street Surface Asphalt
Accessibility None
Handicap Access None
Porch Deck, Rear Porch
Building
Lot Description Back Yard, Creek On Lot, Landscaped, Private
Story Three Or More
Foundation Concrete Perimeter
Sewer Public Sewer
Water Public
Architectural Style Traditional
Level or Stories Three Or More
Structure Type Stucco
New Construction No
Construction Status Updated/Remodeled
Schools
Elementary Schools Berkeley Lake
Middle Schools Duluth
High Schools Duluth
Others
HOA Fee Include Swim/Tennis
Senior Community no
Restrictions true
Tax ID R6299 234
Ownership Fee Simple
Financing no
Special Listing Condition None
Read Less
Want to know what your home might be worth? Contact us for a FREE valuation!

Our team is ready to help you sell your home for the highest possible price ASAP

Bought with Coldwell Banker Realty






