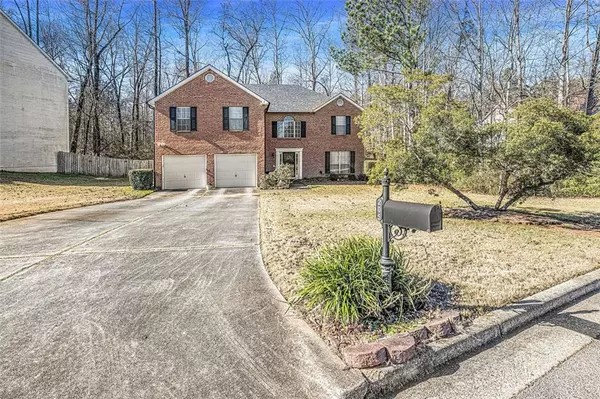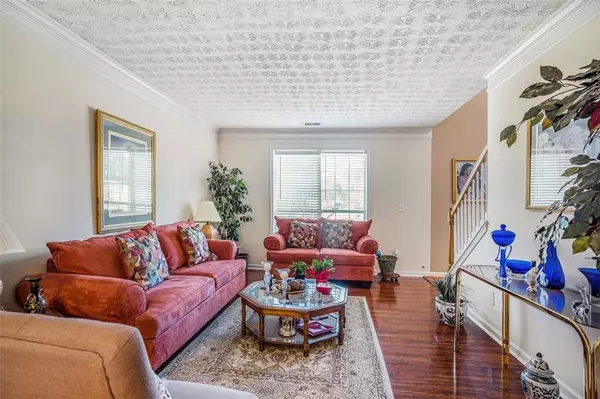$380,100
$379,500
0.2%For more information regarding the value of a property, please contact us for a free consultation.
205 LAKEVIEW PLACE Stockbridge, GA 30281
3 Beds
2.5 Baths
2,734 SqFt
Key Details
Sold Price $380,100
Property Type Single Family Home
Sub Type Single Family Residence
Listing Status Sold
Purchase Type For Sale
Square Footage 2,734 sqft
Price per Sqft $139
Subdivision Carriage Lake
MLS Listing ID 6989722
Sold Date 05/03/22
Style Traditional
Bedrooms 3
Full Baths 2
Half Baths 1
Construction Status Resale
HOA Fees $425
HOA Y/N Yes
Year Built 1998
Annual Tax Amount $2,865
Tax Year 2021
Lot Size 0.447 Acres
Acres 0.447
Property Description
Well maintained one owner home in Carriage Lakes Subdivision. Red Oak and Dutchtown School district. The 3 bed 2.5 square foot home is ready for move in. You enter into the home greeted by a two-story foyer. Hardwood floors throughout the main level. Living room and dining room are adjacent great for entertaining beautiful detailed crown molding highlights the features of the rooms with added chair railing in the dining room. Kitchen is equipped with stainless steel appliances tile flooring granite counter tops and a breakfast area. The great room has two story ceilings and gas fireplace perfect for cozy winter nights. There is a flex room downstairs can be an office or study, parlor room or if you need to use as a bedroom, it doesn't have a closet but ample space to add a wardrobe. Upstairs are the bedrooms. Owners suite has sitting room and vaulted ceilings. Ensuite bathroom separate shower and soaking tub, dual vanities and tile flooring with Walk-in Closets. Two other secondary bedrooms and hallway bath round out the 2nd level. All toilets have been fixtures have been replaced throughout the home. Upstairs laundry for convenience. HVAC was replaced 7 years ago and a new system was installed for upstairs in the last two years. Hot water heater was replaced and roof has the 25 year warranted shingles. Welcome Home.
Location
State GA
County Henry
Lake Name None
Rooms
Bedroom Description Oversized Master, Sitting Room
Other Rooms None
Basement None
Dining Room Separate Dining Room, Other
Interior
Interior Features Disappearing Attic Stairs, Double Vanity, Entrance Foyer 2 Story, High Ceilings 9 ft Lower, Walk-In Closet(s)
Heating Central
Cooling Central Air
Flooring Carpet, Ceramic Tile, Other
Fireplaces Number 1
Fireplaces Type Gas Log, Gas Starter, Great Room
Window Features Insulated Windows
Appliance Dishwasher, Disposal, Electric Range, Microwave, Refrigerator
Laundry Laundry Room, Upper Level
Exterior
Exterior Feature Private Yard
Parking Features Attached, Driveway, Garage, Garage Faces Front, Level Driveway
Garage Spaces 2.0
Fence Back Yard, Wood
Pool None
Community Features Pool, Swim Team
Utilities Available Electricity Available, Natural Gas Available, Sewer Available, Water Available
Waterfront Description None
View Other
Roof Type Shingle
Street Surface None
Accessibility None
Handicap Access None
Porch Patio
Total Parking Spaces 2
Building
Lot Description Back Yard, Front Yard
Story Two
Foundation Slab
Sewer Public Sewer
Water Public
Architectural Style Traditional
Level or Stories Two
Structure Type Brick Front
New Construction No
Construction Status Resale
Schools
Elementary Schools Red Oak
Middle Schools Dutchtown
High Schools Dutchtown
Others
Senior Community no
Restrictions false
Tax ID 031E01005000
Special Listing Condition None
Read Less
Want to know what your home might be worth? Contact us for a FREE valuation!

Our team is ready to help you sell your home for the highest possible price ASAP

Bought with Foundations Realty Group, LLC






