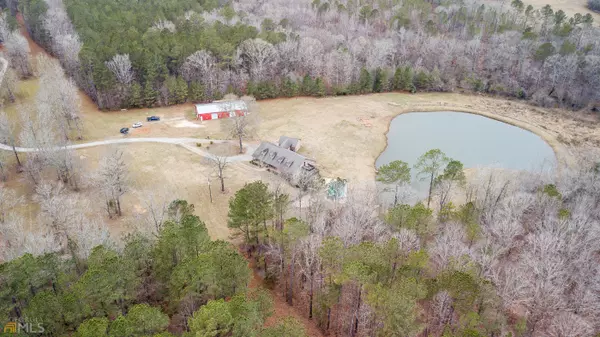Bought with John Bunn • John Bunn Realty
$720,000
$795,000
9.4%For more information regarding the value of a property, please contact us for a free consultation.
75 Burdett DR Cataula, GA 31804
8 Beds
4 Baths
6,453 SqFt
Key Details
Sold Price $720,000
Property Type Single Family Home
Sub Type Single Family Residence
Listing Status Sold
Purchase Type For Sale
Square Footage 6,453 sqft
Price per Sqft $111
Subdivision None
MLS Listing ID 10013812
Sold Date 05/19/22
Style Brick 4 Side,Contemporary
Bedrooms 8
Full Baths 3
Half Baths 2
Construction Status Resale
HOA Y/N No
Year Built 1988
Annual Tax Amount $4,726
Tax Year 2020
Lot Size 10.500 Acres
Property Description
Entertain in this country paradise! Enjoy the quiet country sounds from your front porch, back patio, decks or from the private balcony from the bedroom on the third level! This 8 bedroom, 3 full/2 half bath home features an in ground pool, 2 car garage, 2.5 acre pond, 3200 sq ft outbuilding on 10.5 acres! The remodeled kitchen has stainless steel appliances which include double oven and sub zero refrigerator which stays with the home, breakfast bar & large dining area. Owner's suite (on the main) features a garden tub & separate shower, double vanity and walk in closet with custom shoe/handbag storage and seating area. 3 additional bedrooms on the main floor, family room has a wood burning stone fireplace, and oversized laundry room. 2nd story has 2 nice sized bedrooms (1 with private balcony), music room or office and large gathering area great for separate entertaining. Large basement has 2 bedrooms/full bathroom, full kitchen and tons of entertaining space! This is a must see!
Location
State GA
County Harris
Rooms
Basement Bath Finished, Daylight, Interior Entry, Exterior Entry, Finished, Full
Main Level Bedrooms 4
Interior
Interior Features Bookcases, High Ceilings, Double Vanity, Two Story Foyer, Separate Shower, Walk-In Closet(s), Master On Main Level
Heating Central
Cooling Central Air
Flooring Laminate
Fireplaces Number 1
Fireplaces Type Family Room
Exterior
Exterior Feature Balcony
Parking Features Attached, Garage
Pool In Ground
Community Features None
Utilities Available None
Waterfront Description Pond,Private
Roof Type Composition
Building
Story Three Or More
Sewer Septic Tank
Level or Stories Three Or More
Structure Type Balcony
Construction Status Resale
Schools
Elementary Schools Mulberry Creek
Middle Schools Harris County Carver
High Schools Harris County
Others
Acceptable Financing Cash, Conventional, FHA, VA Loan
Listing Terms Cash, Conventional, FHA, VA Loan
Financing FHA
Read Less
Want to know what your home might be worth? Contact us for a FREE valuation!

Our team is ready to help you sell your home for the highest possible price ASAP

© 2024 Georgia Multiple Listing Service. All Rights Reserved.






