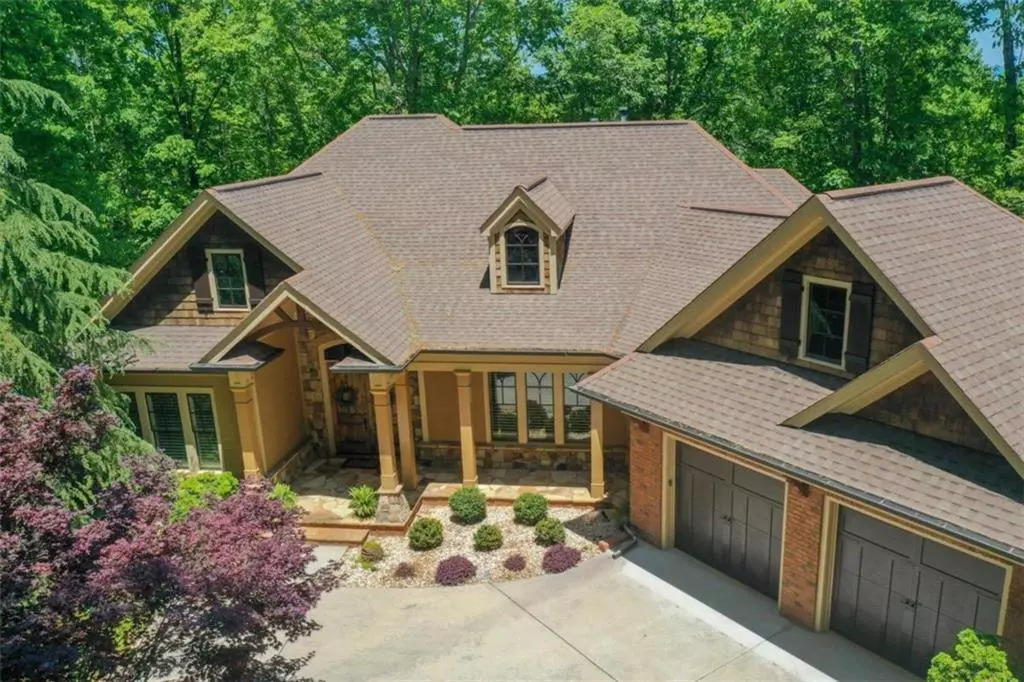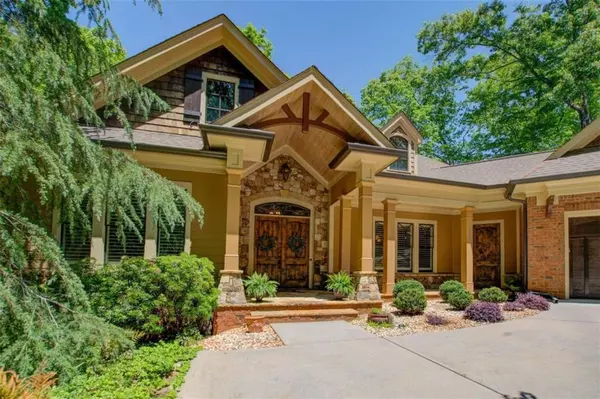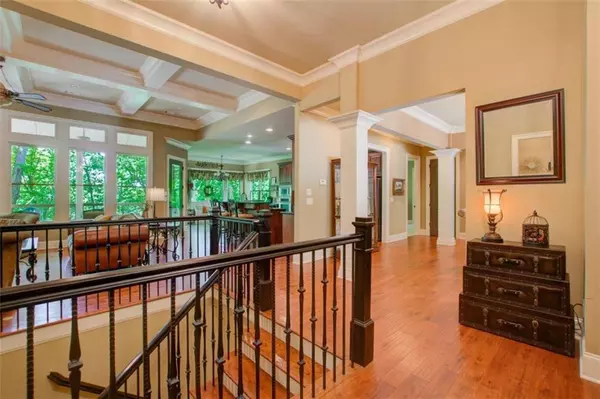$750,000
$750,000
For more information regarding the value of a property, please contact us for a free consultation.
176 Stamp Mill LN Dahlonega, GA 30533
4 Beds
3 Baths
4,150 SqFt
Key Details
Sold Price $750,000
Property Type Single Family Home
Sub Type Single Family Residence
Listing Status Sold
Purchase Type For Sale
Square Footage 4,150 sqft
Price per Sqft $180
Subdivision Achasta
MLS Listing ID 7062063
Sold Date 07/29/22
Style Traditional
Bedrooms 4
Full Baths 3
Construction Status Resale
HOA Fees $179
HOA Y/N Yes
Year Built 2009
Annual Tax Amount $4,251
Tax Year 2021
Lot Size 0.590 Acres
Acres 0.59
Property Description
Builders Personal Home with Impressive Upgrades located in the Award-Winning Jack Nicklaus Golf Community! Situated on a stunning half acre lot with picturesque views in the coveted 24-hour gated community of Achasta, this 4BR/3BA, 4,150 sqft executive residence has been immaculately maintained and awaits its new owners. Manicured landscaping, stunning cedar finishes and stonework greet you at its entry. Walk into a large foyer showcasing open living at its finest, with views of the living room, eat in kitchen and formal dining space. Not one finish spared with coffered ceilings, wide plank hardwood flooring, extensive natural light, upgraded crown molding and 8ft doors throughout. The kitchen features stainless appliances, custom cabinetry, granite counters and an abundance of storage. Your guests will have ample seating at either the breakfast bar or eat in kitchen. The master bedroom and bath, located on the main level, will be the perfect oasis for you! Featuring expansive views, separate vanities, a soaking tub, walk in shower and large closet space. Relax on the upper deck or head down stairs and take it easy on the lower level where you will find an additional deck and living space, two large bedrooms and one bath. This space could easily add a kitchen for a full in-law suite with exterior entry. Additional advantages include an excess of storage throughout, recently painted exterior, and dual HVAC units. Don’t miss this builders home in the gated golf community with a clubhouse, golf course, pro-shop, restaurant, swimming pool, tennis courts, hiking trails, Chestatee River access, and opportunities for fishing and kayaking. At only 63-miles from Downtown Atlanta, shopping, dining, multiple wineries are at your fingertips. Become part of the exclusive community by scheduling your private tour today!
Location
State GA
County Lumpkin
Lake Name None
Rooms
Bedroom Description Master on Main, Oversized Master
Other Rooms None
Basement Daylight, Exterior Entry, Finished
Main Level Bedrooms 2
Dining Room Open Concept, Separate Dining Room
Interior
Interior Features Coffered Ceiling(s), Double Vanity, Entrance Foyer, High Ceilings 9 ft Lower, High Ceilings 9 ft Main, High Ceilings 9 ft Upper, Walk-In Closet(s)
Heating Central, Natural Gas, Zoned
Cooling Central Air
Flooring Carpet, Hardwood
Fireplaces Number 2
Fireplaces Type Family Room
Window Features Double Pane Windows, Insulated Windows
Appliance Dishwasher, Disposal, Microwave
Laundry Main Level, Mud Room
Exterior
Parking Features Garage
Garage Spaces 2.0
Fence None
Pool None
Community Features Clubhouse, Gated, Golf, Homeowners Assoc, Park, Playground, Pool, Sidewalks, Street Lights, Tennis Court(s)
Utilities Available Cable Available, Electricity Available, Natural Gas Available, Phone Available, Underground Utilities
Waterfront Description None
View Mountain(s)
Roof Type Composition
Street Surface Asphalt
Accessibility None
Handicap Access None
Porch Covered, Deck, Front Porch, Rear Porch
Total Parking Spaces 2
Building
Lot Description Sloped, Wooded
Story Two
Foundation See Remarks
Sewer Public Sewer
Water Public
Architectural Style Traditional
Level or Stories Two
Structure Type Stone
New Construction No
Construction Status Resale
Schools
Elementary Schools Long Branch
Middle Schools Lumpkin County
High Schools Lumpkin County
Others
HOA Fee Include Maintenance Structure, Maintenance Grounds, Security
Senior Community no
Restrictions true
Tax ID 081 102
Ownership Fee Simple
Financing no
Special Listing Condition None
Read Less
Want to know what your home might be worth? Contact us for a FREE valuation!

Our team is ready to help you sell your home for the highest possible price ASAP

Bought with Birch River Realty, LLC.






