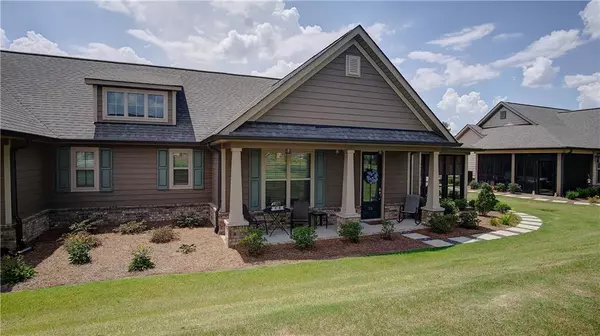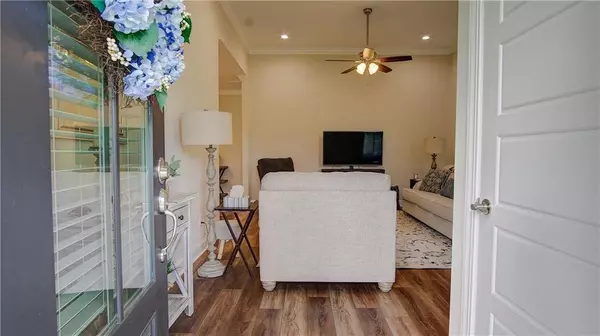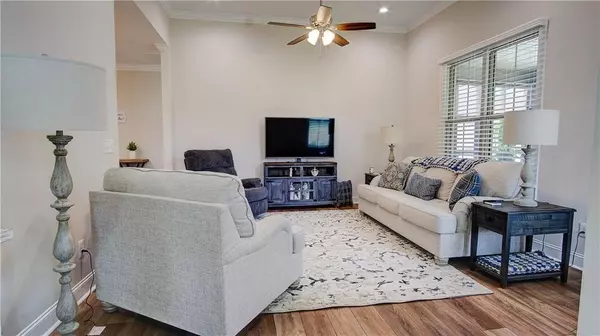$269,900
$269,900
For more information regarding the value of a property, please contact us for a free consultation.
269 Camden WAY #78 Dalton, GA 30721
2 Beds
2.5 Baths
1,310 SqFt
Key Details
Sold Price $269,900
Property Type Condo
Sub Type Condominium
Listing Status Sold
Purchase Type For Sale
Square Footage 1,310 sqft
Price per Sqft $206
Subdivision Orchard Place Condominium
MLS Listing ID 7078555
Sold Date 08/12/22
Style Craftsman, Garden (1 Level)
Bedrooms 2
Full Baths 2
Half Baths 1
Construction Status Resale
HOA Fees $225
HOA Y/N Yes
Year Built 2020
Annual Tax Amount $709
Tax Year 2021
Lot Size 2,178 Sqft
Acres 0.05
Property Description
BETTER THAN NEW GARDEN-STYLE CONDOMINIUM IN ORCHARD PLACE. This lovely, Craftsman-style unit is less than 2 years young, and has been meticulously maintained and well-loved by its original owner. Guests are greeted at the front entry, which is enhanced with nostalgic, rocking-chair front porch and handsome, tapered columns with brick accents. Defined foyer leads to the generously sized living room with soaring ceilings and recessed lighting. Eat-in kitchen with dining area and breakfast bar seating for three is equipped with crisp, shaker cabinetry, stainless appliance package, large single bowl sink, and spacious storage pantry. Oversized, 2-car garage conveniently accesses the kitchen area and is connected by a charismatic, mudroom-inspired hallway. Owner's retreat with plenty of room for lounging features private ensuite with: Double vanities; Spacious, tile shower with sliced stone flooring and frameless glass enclosure; and Massive walk-in wardrobe. The secondary suite is also equipped with its own private bathroom with tub/shower combo. Centrally located powder room is perfectly positioned for guest use. The screened porch is an ambiatic venue to enjoy morning coffee, evening refreshments, and year-round entertaining. Reasonable HOA fees of $225 per month cover the neighborhood's amenities: Gated neighborhood; Sparkling in-ground pool; Poolside pavilion with outdoor fireplace; Picturesque pond; and Lawn maintenance. Enjoy stepless, one-level living in this stunning, move-in ready unit. Welcome Home!
Location
State GA
County Whitfield
Lake Name None
Rooms
Bedroom Description Master on Main, Oversized Master, Split Bedroom Plan
Other Rooms None
Basement None
Main Level Bedrooms 2
Dining Room None
Interior
Interior Features Disappearing Attic Stairs, Double Vanity, Entrance Foyer, Walk-In Closet(s), Other
Heating Central, Electric
Cooling Central Air
Flooring Other
Fireplaces Type None
Window Features None
Appliance Dishwasher, Electric Range, Microwave
Laundry In Hall, Main Level
Exterior
Exterior Feature Other
Parking Features Attached, Garage
Garage Spaces 2.0
Fence None
Pool In Ground
Community Features Gated, Pool
Utilities Available Other
Waterfront Description None
View Other
Roof Type Composition
Street Surface Paved
Accessibility None
Handicap Access None
Porch Screened
Total Parking Spaces 2
Private Pool true
Building
Lot Description Other
Story One
Foundation See Remarks
Sewer Public Sewer
Water Public
Architectural Style Craftsman, Garden (1 Level)
Level or Stories One
Structure Type Cement Siding
New Construction No
Construction Status Resale
Schools
Elementary Schools Whitfield - Other
Middle Schools Whitfield - Other
High Schools Northwest Whitfield County
Others
Senior Community no
Restrictions true
Tax ID 1208928078
Ownership Condominium
Financing no
Special Listing Condition None
Read Less
Want to know what your home might be worth? Contact us for a FREE valuation!

Our team is ready to help you sell your home for the highest possible price ASAP

Bought with Samantha Lusk & Associates Realty, Inc.





