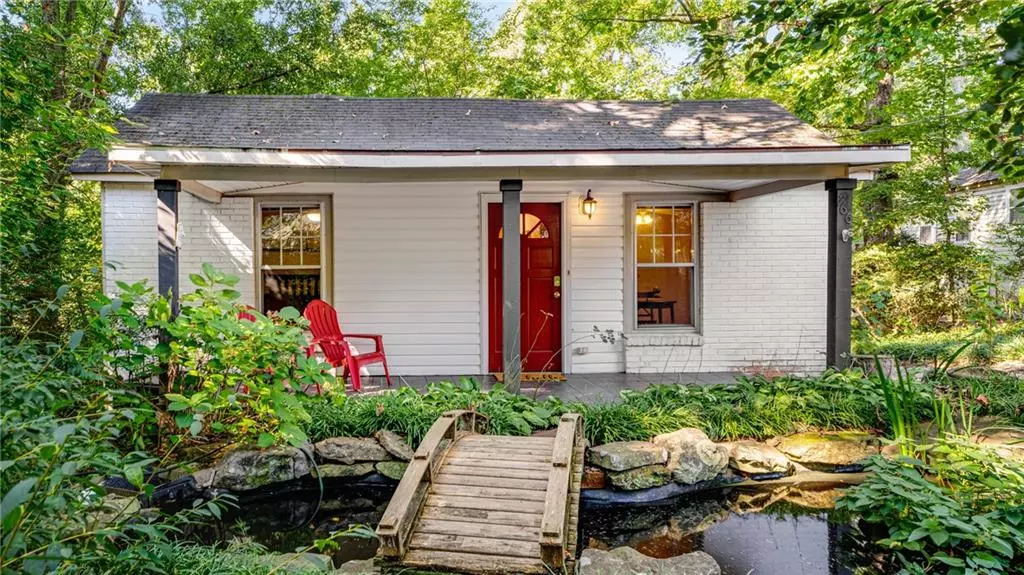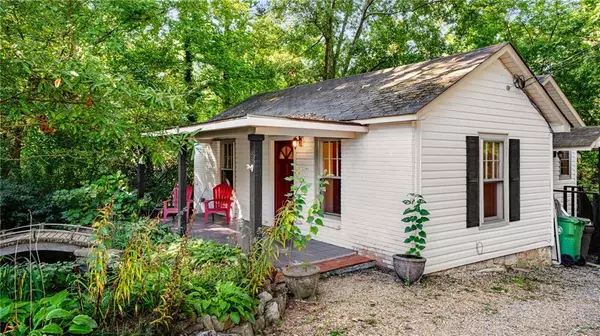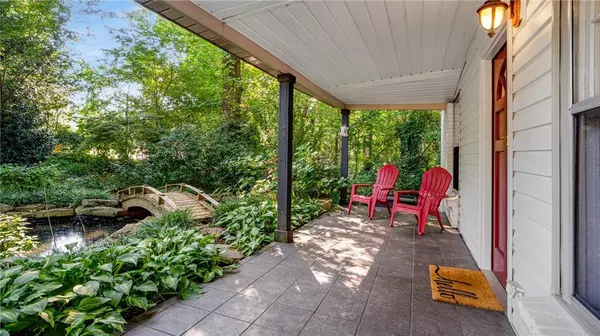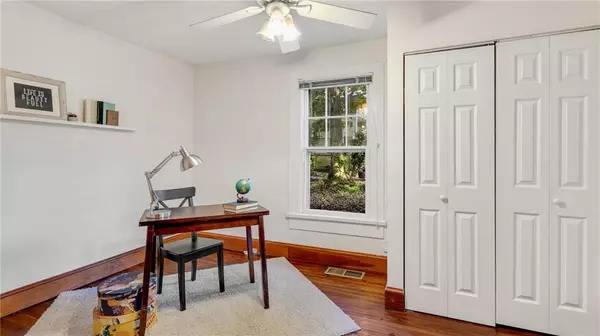$280,000
$280,000
For more information regarding the value of a property, please contact us for a free consultation.
766 Mclendon DR Scottdale, GA 30079
2 Beds
1 Bath
739 SqFt
Key Details
Sold Price $280,000
Property Type Single Family Home
Sub Type Single Family Residence
Listing Status Sold
Purchase Type For Sale
Square Footage 739 sqft
Price per Sqft $378
Subdivision Jf Mclendon Prop
MLS Listing ID 7114022
Sold Date 10/21/22
Style Bungalow, Cottage
Bedrooms 2
Full Baths 1
Construction Status Resale
HOA Y/N No
Year Built 1940
Annual Tax Amount $3,641
Tax Year 2021
Lot Size 8,712 Sqft
Acres 0.2
Property Description
Sanctuary in the city! Walk up to the covered porch that looks onto the pond & waterfall.Home price includes the lot next door that borders Needham Park - giving you ultimate privacy & natural scenery. With the combined lots, your future oasis is nestled on .3 acres of the sound of trees, birds, & the rush of your private waterfall. Gorgeous heart of pine hard woods throughout; 2 good sized bedrooms 1 bath & cozy living room with french door out to multilevel deck. Lower level laundry room with extra storage. Extended driveway allows extra space for turning around and parking. Less then 2mi to Whole Foods & Downtown Avondale Estates. 3mi to Downtown Decatur, 4 to Emory & just 1.5mi to Your Dekalb Farmer's Market & Refuge Coffee. Owner previously rented property for $1,550/mo.
Location
State GA
County Dekalb
Lake Name None
Rooms
Bedroom Description Master on Main
Other Rooms None
Basement Crawl Space, Daylight, Driveway Access, Exterior Entry, Partial
Main Level Bedrooms 2
Dining Room None
Interior
Interior Features Disappearing Attic Stairs, Entrance Foyer, High Ceilings 9 ft Main, Vaulted Ceiling(s)
Heating Heat Pump
Cooling Central Air
Flooring Hardwood
Fireplaces Type Decorative
Window Features None
Appliance Dishwasher, Dryer, Gas Range, Gas Water Heater, Range Hood, Refrigerator, Washer
Laundry In Basement, Lower Level
Exterior
Exterior Feature Garden, Private Yard, Rear Stairs
Parking Features Driveway, Garage Faces Side, Kitchen Level, Parking Pad
Fence None
Pool None
Community Features Park, Sidewalks, Street Lights
Utilities Available Cable Available
Waterfront Description Pond
View Trees/Woods, Other
Roof Type Composition
Street Surface Asphalt, Paved
Accessibility None
Handicap Access None
Porch Deck, Front Porch, Patio
Building
Lot Description Borders US/State Park, Landscaped, Level, Private, Wooded
Story One
Foundation None
Sewer Public Sewer
Water Public
Architectural Style Bungalow, Cottage
Level or Stories One
Structure Type Vinyl Siding
New Construction No
Construction Status Resale
Schools
Elementary Schools Mclendon
Middle Schools Druid Hills
High Schools Druid Hills
Others
Senior Community no
Restrictions false
Tax ID 18 065 17 006
Special Listing Condition None
Read Less
Want to know what your home might be worth? Contact us for a FREE valuation!

Our team is ready to help you sell your home for the highest possible price ASAP

Bought with Keller Williams Realty Intown ATL





