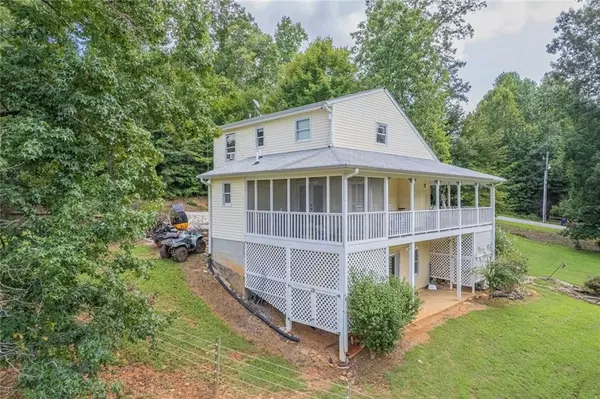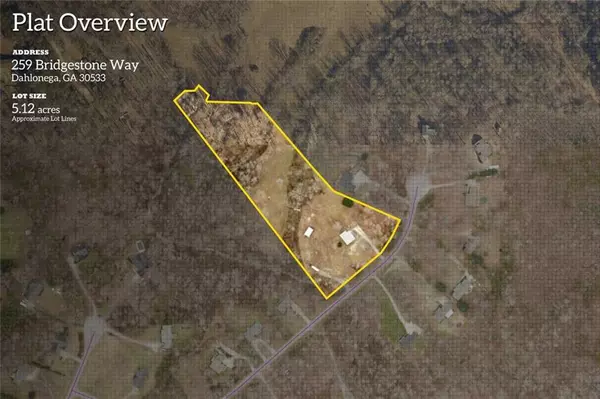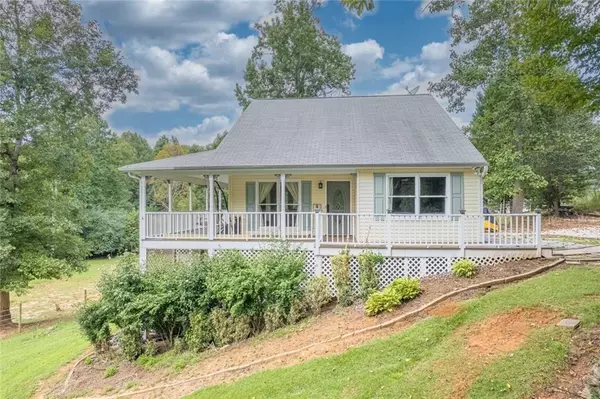$397,000
$429,000
7.5%For more information regarding the value of a property, please contact us for a free consultation.
259 Bridgestone WAY Dahlonega, GA 30533
3 Beds
3 Baths
2,034 SqFt
Key Details
Sold Price $397,000
Property Type Single Family Home
Sub Type Single Family Residence
Listing Status Sold
Purchase Type For Sale
Square Footage 2,034 sqft
Price per Sqft $195
Subdivision Pinewood Place
MLS Listing ID 7112385
Sold Date 11/07/22
Style Traditional
Bedrooms 3
Full Baths 2
Half Baths 2
Construction Status Resale
HOA Y/N No
Year Built 1999
Annual Tax Amount $2,503
Tax Year 2021
Lot Size 5.120 Acres
Acres 5.12
Property Description
Welcome to your very own mini farm situated on 5 acres! Close to everything, plus postcard views located in a quiet neighborhood with no HOA! This lovely 3-bedroom, 4-bathroom Farm House is a special gem within the highly desirable Pony Lake rd. area. The home is just a short drive to town center, shopping and dining options, schools, and minutes to the end of 400. Enjoy Yellow Creek frontage on the property, the contemplative forest, and 5 acres with 2.5 acres fenced with finish line horse safe fencing and a 2 stall barn with a tack/feed room. Cross the threshold into a warm welcome that includes stylish lighting, neutral decor, and a gas fireplace in the living room. The kitchen glows with natural light and attractive galley layout. Restful primary bedroom on main level. The other two bedrooms, situated above the main floor for privacy, are unique and ready for styling. Walk-out partially finished basement. Enjoy the outdoors on the large back porch. You're going to feel great waking up here every morning.
Location
State GA
County Lumpkin
Lake Name None
Rooms
Bedroom Description Master on Main, Split Bedroom Plan
Other Rooms Barn(s)
Basement Exterior Entry, Partial
Main Level Bedrooms 1
Dining Room Other
Interior
Interior Features Other
Heating Central
Cooling Central Air
Flooring Laminate
Fireplaces Number 1
Fireplaces Type Electric
Window Features Double Pane Windows
Appliance Dishwasher, Dryer, Electric Oven, Microwave, Refrigerator
Laundry Main Level
Exterior
Exterior Feature Private Rear Entry, Private Yard
Parking Features Driveway
Fence Back Yard, Fenced
Pool None
Community Features Near Schools, Near Shopping, Park
Utilities Available Cable Available, Electricity Available, Sewer Available, Water Available
Waterfront Description None
View Rural, Trees/Woods
Roof Type Shingle
Street Surface Asphalt
Accessibility None
Handicap Access None
Porch Covered
Building
Lot Description Back Yard, Farm, Pasture, Stream or River On Lot
Story Three Or More
Foundation Slab
Sewer Public Sewer
Water Well
Architectural Style Traditional
Level or Stories Three Or More
Structure Type Vinyl Siding
New Construction No
Construction Status Resale
Schools
Elementary Schools Long Branch
Middle Schools Lumpkin County
High Schools Lumpkin County
Others
Senior Community no
Restrictions false
Tax ID 099 178
Special Listing Condition None
Read Less
Want to know what your home might be worth? Contact us for a FREE valuation!

Our team is ready to help you sell your home for the highest possible price ASAP

Bought with PalmerHouse Properties






