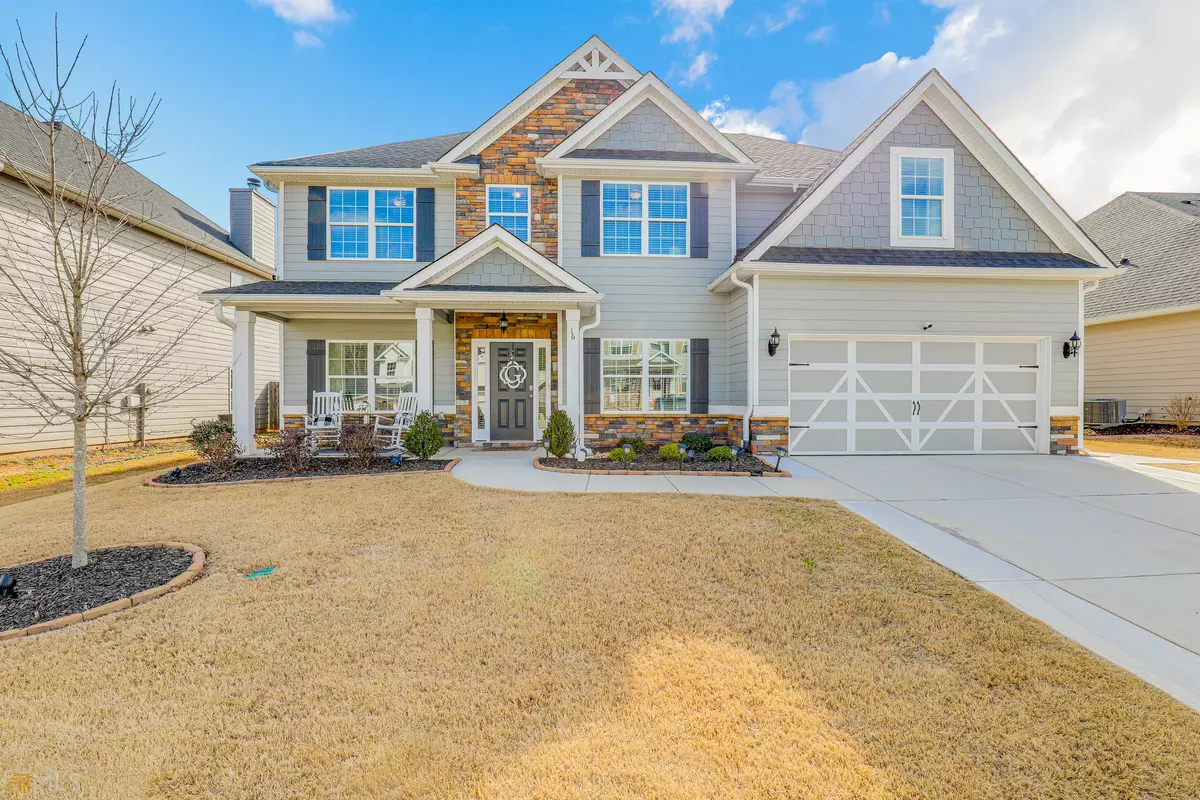Bought with Bryan Bureau • Realty Bureau
$514,100
$516,800
0.5%For more information regarding the value of a property, please contact us for a free consultation.
16 Mediterranean AVE Sharpsburg, GA 30277
5 Beds
3 Baths
3,151 SqFt
Key Details
Sold Price $514,100
Property Type Single Family Home
Sub Type Single Family Residence
Listing Status Sold
Purchase Type For Sale
Square Footage 3,151 sqft
Price per Sqft $163
Subdivision Parkside Village
MLS Listing ID 10128596
Sold Date 04/03/23
Style Craftsman
Bedrooms 5
Full Baths 3
Construction Status Resale
HOA Fees $1,020
HOA Y/N Yes
Year Built 2019
Annual Tax Amount $3,686
Tax Year 2022
Lot Size 8,058 Sqft
Property Description
Better than new, custom built home in sought after Parkside Village in Sharpsburg! WOW, the Neighborhood features sidewalks, a wonderful playground and a community pool, perfect place to raise your family. With attention to detail at every turn, this home will not disappoint. Features Include: First floor, a large office space with a custom barn door for privacy to work from home, dining room with coffered ceilings, family room w/raised stone fireplace, coffered ceiling open to the kitchen, kitchen w/large island, double sink, SS double oven, ss microwave, smooth cooktop, mud room, custom pantry complete with coffee bar or small appliances with butcher block countertop, Guest Bedroom & bath complete the first floor. Upstairs Features: a huge master suite w/sitting room, ensuite with dual vanities, large soaker tub, separate shower, spacious walk in closet. 3 additional bedrooms, nice size, 2 with shiplap accent wall, large hall bath. Additionally, you will find a very large bonus/media room with built ins, perfect for a playroom, media room, game room or even a craft room. The laundry is upstairs as well with plenty of extra space for laundry baskets. Outside, you will find a oversized covered & vaulted porch with raised stone fireplace, oversized fenced in backyard, storage shed, grilling patio and so much more. Don't miss out on this gorgeous executive custom home, too many features to list. Showings begin Friday, February 10th, Open House Saturday from 1 PM - 5 PM & Super Bowl Sunday, 2 PM - 5 PM.
Location
State GA
County Coweta
Rooms
Basement None
Main Level Bedrooms 1
Interior
Interior Features Attic Expandable, Tray Ceiling(s), Double Vanity, Two Story Foyer, Pulldown Attic Stairs, Separate Shower, Tile Bath, Walk-In Closet(s)
Heating Electric, Central, Zoned
Cooling Electric, Central Air, Zoned
Flooring Hardwood, Tile, Carpet
Fireplaces Number 2
Fireplaces Type Family Room, Outside, Factory Built
Exterior
Parking Features Garage Door Opener, Garage, Kitchen Level
Garage Spaces 2.0
Fence Back Yard, Privacy
Community Features Playground, Pool, Sidewalks, Street Lights
Utilities Available Underground Utilities, Cable Available
Roof Type Composition
Building
Story Two
Foundation Slab
Sewer Public Sewer
Level or Stories Two
Construction Status Resale
Schools
Elementary Schools Poplar Road
Middle Schools Lee
High Schools East Coweta
Others
Acceptable Financing Cash, Conventional, VA Loan
Listing Terms Cash, Conventional, VA Loan
Financing Conventional
Read Less
Want to know what your home might be worth? Contact us for a FREE valuation!

Our team is ready to help you sell your home for the highest possible price ASAP

© 2024 Georgia Multiple Listing Service. All Rights Reserved.






