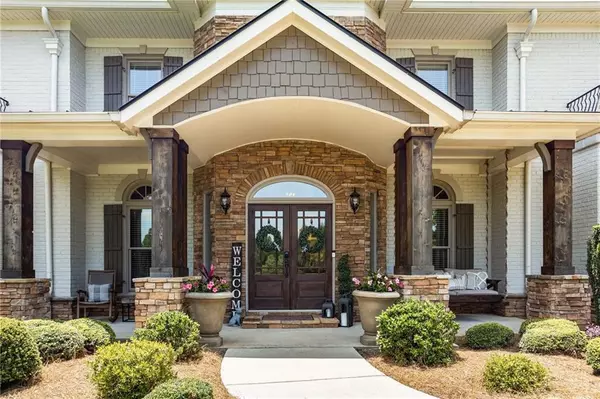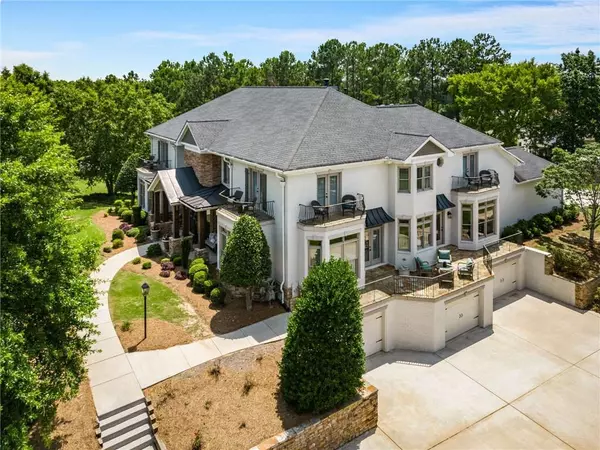$1,225,000
$1,249,900
2.0%For more information regarding the value of a property, please contact us for a free consultation.
30 Dorset CT Sharpsburg, GA 30277
5 Beds
5 Baths
6,170 SqFt
Key Details
Sold Price $1,225,000
Property Type Single Family Home
Sub Type Single Family Residence
Listing Status Sold
Purchase Type For Sale
Square Footage 6,170 sqft
Price per Sqft $198
Subdivision Beaumont Farms
MLS Listing ID 7239061
Sold Date 08/04/23
Style Craftsman, Farmhouse, Traditional
Bedrooms 5
Full Baths 4
Half Baths 2
Construction Status Resale
HOA Fees $550
HOA Y/N Yes
Originating Board First Multiple Listing Service
Year Built 1990
Annual Tax Amount $8,334
Tax Year 2022
Lot Size 1.826 Acres
Acres 1.826
Property Description
Introducing the premier home in the sought after Beaumont Farms subdivision! Exquisitely designed throughout this 4-sided brick southern masterpiece shines in every corner. Welcomed by 25-foot ceilings, the great room features a majestic two-way staircase, a 270-degree upper-level hallway, and a floor to ceiling stacked stone fireplace; you’d be forgiven for thinking you’ve walked into a hotel lobby. Segway from the foyer into a stunning old-world library; the custom shelving, wood paneling and coffered ceilings are breathtaking. A 2nd enormous living room flanks the great room with beautiful built-in cabinetry, quartz counters, a large balcony, and walls of windows; the natural light is profound throughout the property. Leading to the executive custom kitchen you are greeted by a reading nook and large butler’s pantry with a ship-lapped accent wall, designer lighting, quartz counters, ice maker and wine fridge. The open concept kitchen is filled with upgrades and custom finishes. A large quartz island anchors the kitchen with an industrial Fisher Paykel oven, double dishwasher, built-in stainless-steel fridge, exquisite lighting, mosaic & subway tile, custom cabinetry, and range hood. The stunning formal dining room connects the kitchen and great room for ease of entertainment. The primary on the main has private access to the pool, an oversized walk-in glass shower, free standing tub, dual sink vanity, and custom closets. Upstairs features four bedrooms, seven balconies and a convenient office that could easily be converted into a 2nd laundry room. Of the four upper bedrooms the largest was the former primary bedroom and is adorned with wall-moldings, two private balconies, large soaking tub, and separate shower. The rest of the bedrooms also feature multiple private balconies and bathrooms. There are four access points to the incredible resort style saltwater pool, hot-tub, lush landscaping, covered patio, open decking, and manicured back lawn. There is an outdoor half-bath, and the rear of the property also features a firepit and treehouse! It is truly an entertainer’s dream, no need to book a vacation; you are on one! Sitting just under two acres, this property has just over 10,000 gross area sqft, 5 garages, a colossal basement with finished fitness room. With lower Sharpsburg taxes, but only a few minutes away from Peachtree City, this property is proximal to the Trinity School, a multitude of shops, restaurants, and parks. Neighborhood amenities include access to a lake, pavilion, and playground. This property is truly exceptional and yours for the taking.
Location
State GA
County Coweta
Lake Name None
Rooms
Bedroom Description Double Master Bedroom, Master on Main, Roommate Floor Plan
Other Rooms None
Basement Boat Door, Driveway Access, Exterior Entry, Full, Interior Entry, Unfinished
Main Level Bedrooms 1
Dining Room Butlers Pantry, Separate Dining Room
Interior
Interior Features Bookcases, Cathedral Ceiling(s), Coffered Ceiling(s), Crown Molding, Double Vanity, Entrance Foyer 2 Story, High Ceilings 10 ft Main, High Speed Internet, Tray Ceiling(s), Vaulted Ceiling(s), Walk-In Closet(s)
Heating Central, Natural Gas, Zoned
Cooling Ceiling Fan(s), Central Air, Multi Units, Zoned
Flooring Carpet, Hardwood
Fireplaces Number 1
Fireplaces Type Factory Built, Family Room, Gas Log, Gas Starter, Glass Doors, Great Room
Window Features Aluminum Frames, Double Pane Windows, Insulated Windows
Appliance Dishwasher, Disposal, Double Oven, Gas Oven, Gas Range, Microwave, Range Hood, Refrigerator, Self Cleaning Oven, Trash Compactor
Laundry In Hall, In Kitchen, Laundry Chute, Main Level
Exterior
Exterior Feature Balcony, Courtyard, Lighting, Private Yard
Parking Features Attached, Covered, Drive Under Main Level, Driveway, Garage, Garage Faces Rear, Garage Faces Side
Garage Spaces 5.0
Fence Back Yard, Fenced
Pool In Ground, Salt Water
Community Features Fishing, Homeowners Assoc, Lake, Near Schools, Near Shopping, Park, Playground, Street Lights
Utilities Available Cable Available, Electricity Available, Natural Gas Available, Phone Available, Underground Utilities, Water Available
Waterfront Description None
View Lake, Rural, Trees/Woods
Roof Type Shingle
Street Surface Asphalt, Paved
Accessibility None
Handicap Access None
Porch Covered, Deck, Front Porch, Rear Porch, Side Porch
Private Pool true
Building
Lot Description Cul-De-Sac, Front Yard, Landscaped, Level, Sprinklers In Front, Sprinklers In Rear
Story Three Or More
Foundation Concrete Perimeter
Sewer Septic Tank
Water Public
Architectural Style Craftsman, Farmhouse, Traditional
Level or Stories Three Or More
Structure Type Brick 4 Sides
New Construction No
Construction Status Resale
Schools
Elementary Schools Thomas Crossroads
Middle Schools Blake Bass
High Schools Northgate
Others
HOA Fee Include Insurance, Maintenance Grounds, Pest Control, Reserve Fund
Senior Community no
Restrictions true
Tax ID 133 6122 001
Acceptable Financing Cash, Conventional, VA Loan
Listing Terms Cash, Conventional, VA Loan
Special Listing Condition None
Read Less
Want to know what your home might be worth? Contact us for a FREE valuation!

Our team is ready to help you sell your home for the highest possible price ASAP

Bought with Non FMLS Member






