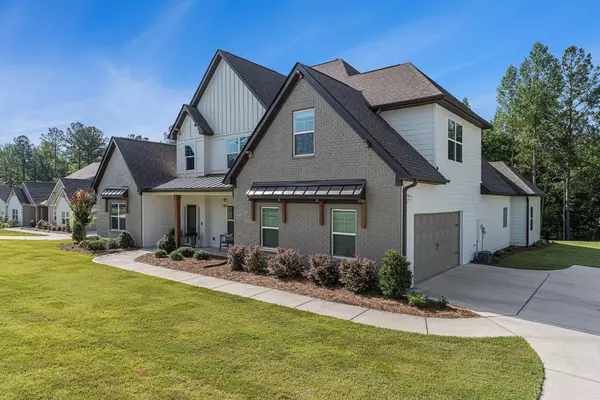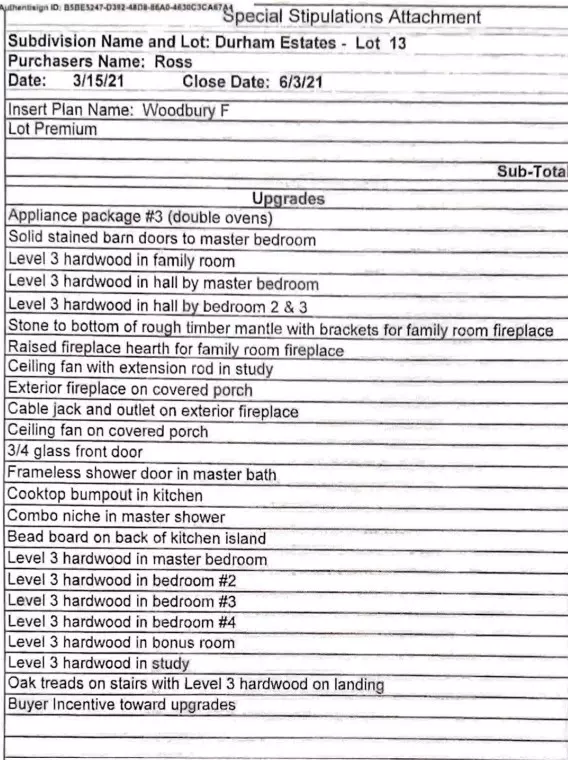Bought with Dorrie Love • Harry Norman Realtors
$664,900
$664,900
For more information regarding the value of a property, please contact us for a free consultation.
140 Durham Estates DR Sharpsburg, GA 30277
4 Beds
3.5 Baths
3,714 SqFt
Key Details
Sold Price $664,900
Property Type Single Family Home
Sub Type Single Family Residence
Listing Status Sold
Purchase Type For Sale
Square Footage 3,714 sqft
Price per Sqft $179
Subdivision Durham Estates
MLS Listing ID 20135165
Sold Date 08/24/23
Style Brick Front,Other,Ranch
Bedrooms 4
Full Baths 3
Half Baths 1
Construction Status Resale
HOA Fees $450
HOA Y/N Yes
Year Built 2021
Annual Tax Amount $5,086
Tax Year 2022
Lot Size 1.000 Acres
Property Description
Welcome to luxury living at its finest! This extraordinary, OVERSIZED RANCH PLAN showcases stunning features and impeccable craftsmanship. Step through the glass front door into sophistication, welcoming you and your guests with style. The 11' CEILINGS ON THE MAIN LEVEL and dramatic 2-STORY FOYER create a grand entrance. The DINING ROOM is a masterpiece, boasting a coffered ceiling, chair rails, and shadow boxes for an elegant ambiance during formal gatherings. To your left, you'll find the VAULTED FORMAL LIVING ROOM/OFFICE, offering versatility and style. The FAMILY ROOM seamlessly connects to the OPEN KITCHEN, creating an ideal space for entertaining. Cozy up by the FIREPLACE on the RAISED HEARTH during winter months. The kitchen is a chef's dream with beautiful cabinetry, a large peninsula, and exquisite granite countertops. Stainless steel appliances, including double ovens, a separate gas cooktop, a refrigerator, and a microwave, complete this culinary haven. The HIDDEN WALK-IN CHEF'S PANTRY and BREAKFAST ROOM add functionality and sophistication. Luxury continues throughout the home with HARDWOOD FLOORS ON THE MAIN LEVEL, IN ALL BEDROOMS, and CLOSETS. Storage needs are met by the size and number of the closets throughout the home plus tons of ACCESSIBLE ATTIC SPACE. The bathrooms and laundry room feature elegant tile floors, elevating these essential spaces. This home is full of delightful surprises! Enter through the SOLID STAINED BARN DOORS leading to the TRANQUIL, SPACIOUS OWNER'S SUITE, offering a WALK-IN CLOSET WITH AN ISLAND, a bathroom with a separate bathtub, shower, and a linen closet. Upstairs, discover a FULL SUITE complete with a living room, bedroom, full bath, linen and walk-in closet. This private oasis is perfect for accommodating guests, teens, or in-laws, providing a separate space for relaxation and comfort. Additionally, the other two secondary bedrooms have walk-in closets and share a full bathroom. With LEVEL 3 UPGRADES throughout, every detail has been carefully considered. The EXTRA-LARGE BACKYARD features a COVERED PORCH to enjoy the EXTERIOR WOOD BURNING FIREPLACE. There is still ample space on this acre lot for you to add a pool and a 3rd car garage. Every corner of this home exudes luxury and refinement, creating an atmosphere of elegance and tranquility. And here's the exciting part: THIS HOME, BEING ONLY TWO YEARS YOUNG, surpasses the allure of new construction, offering the benefits of a meticulously crafted property that has already settled into its surroundings. Experience the best of both worlds with the charm and character that can only be acquired through time, while still enjoying the advantages of recent construction. CONVENIENTLY LOCATED: Just a short drive to Peachtree City and centrally between Peachtree City and Newnan, this home offers easy access to a variety of amenities. It's an easy drive at just 10 minutes to downtown Senoia, and Ashley Park for shopping and restaurants. Additionally, you'll be only 30 minutes away from Trilith Studios and Hartsfield-Jackson Atlanta Airport. Don't miss the opportunity to call this home your own. Experience the ultimate in luxury living - schedule your private showing today!
Location
State GA
County Coweta
Rooms
Basement None
Main Level Bedrooms 3
Interior
Interior Features Tray Ceiling(s), Vaulted Ceiling(s), Double Vanity, Two Story Foyer, Soaking Tub, Pulldown Attic Stairs, Separate Shower, Tile Bath, Walk-In Closet(s), In-Law Floorplan, Master On Main Level
Heating Central, Zoned
Cooling Ceiling Fan(s), Central Air, Zoned
Flooring Hardwood
Fireplaces Number 2
Fireplaces Type Family Room, Outside
Exterior
Parking Features Garage Door Opener, Garage, Side/Rear Entrance
Community Features Sidewalks, Street Lights
Utilities Available Electricity Available, High Speed Internet, Natural Gas Available, Cable Available
Roof Type Composition
Building
Story One and One Half
Foundation Slab
Sewer Septic Tank
Level or Stories One and One Half
Construction Status Resale
Schools
Elementary Schools Poplar Road
Middle Schools East Coweta
High Schools East Coweta
Others
Acceptable Financing Cash, Conventional, FHA, VA Loan
Listing Terms Cash, Conventional, FHA, VA Loan
Financing Conventional
Read Less
Want to know what your home might be worth? Contact us for a FREE valuation!

Our team is ready to help you sell your home for the highest possible price ASAP

© 2024 Georgia Multiple Listing Service. All Rights Reserved.






