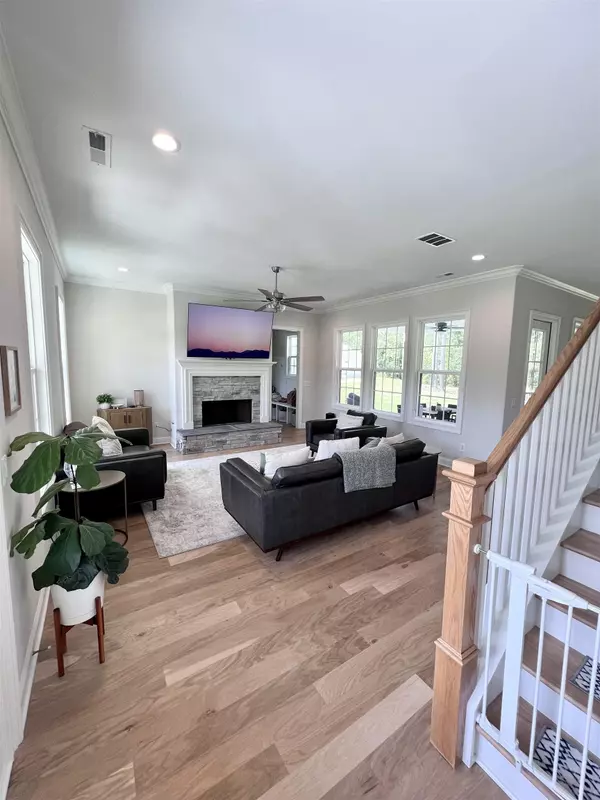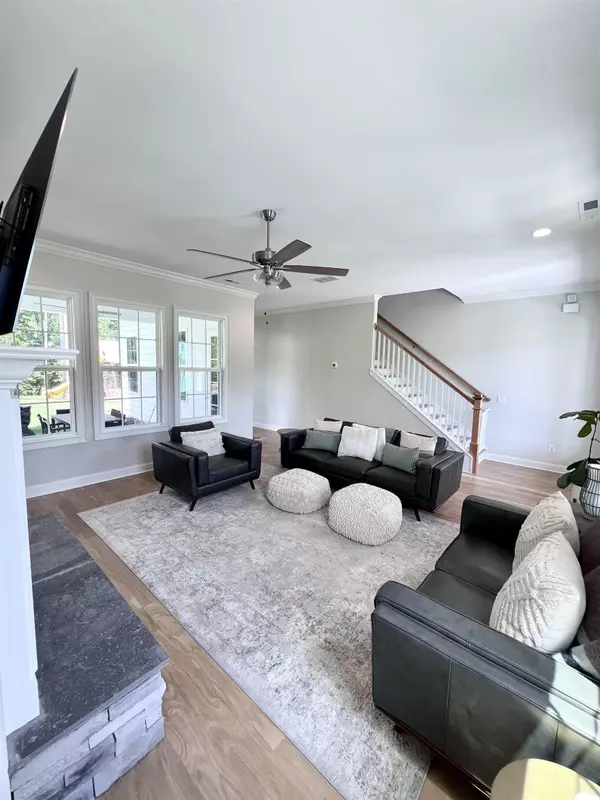Bought with Emily Washington • Keller Williams Rlty Atl. Part
$615,000
$629,900
2.4%For more information regarding the value of a property, please contact us for a free consultation.
151 Durham Estates DR Sharpsburg, GA 30277
4 Beds
3.5 Baths
3,090 SqFt
Key Details
Sold Price $615,000
Property Type Single Family Home
Sub Type Single Family Residence
Listing Status Sold
Purchase Type For Sale
Square Footage 3,090 sqft
Price per Sqft $199
Subdivision Durham Estates
MLS Listing ID 20139341
Sold Date 09/08/23
Style Craftsman
Bedrooms 4
Full Baths 3
Half Baths 1
Construction Status Resale
HOA Fees $450
HOA Y/N Yes
Year Built 2022
Annual Tax Amount $828
Tax Year 2022
Lot Size 1.000 Acres
Property Description
Better than new!!! Welcome to this custom home build just a few months ago. Upon entering you will be greeted by the large family room with beautiful stacked stone fireplace and light that fills every corner of the room. You will feel the openness from the 10 FOOT HIGH CEILINGS. Come in from the garage and you will have the luxury of a hook & nook for both you and future guests. To the right you will find a custom built in office with ample storage and floating shelves. Just past the family room you will be blown away by the gorgeous CHEF'S KITCHEN with Commercial Grade Kitchen Aid Stove, a Kitchen Aid Dishwasher AND Microwave. The generously sized center island and all countertops are QUARTZ. Half bath also has beautiful quartz countertops. Huge dining room area can seat 10-12 comfortably with open layout to the kitchen and living room. Perfect for entertaining. Guest Suite is also nestled in the main level with its own private en-suite bathroom with hand selected granite and tile flooring giving your guests a peaceful and private stay. Upstairs the Master Suite will quickly capture your attention with its own breathtaking en-suite bathroom sure to be a show stopper. DOUBLE VANITIES with QUARTZ countertops, tile floors, HUGE tile shower and perfect Soaking tub to steal the show. 2 separate walk-in closets and an attached laundry room with cabinets make laundry day a little less of a chore. The 2 additional bedrooms share another full bath with another unique hand picked granite countertop. This Home is truly charming and spacious with HARDWOODS, CROWN MOLDING, and a TOP BALCONY to spend evenings watching the sunset. All this on a beautiful 1 acre lot equipped with an IRRIGATION SYSTEM. Call today for a private tour and welcome home!!
Location
State GA
County Coweta
Rooms
Basement None
Main Level Bedrooms 1
Interior
Interior Features High Ceilings, Double Vanity, Soaking Tub, Pulldown Attic Stairs, Separate Shower, Walk-In Closet(s)
Heating Central
Cooling Electric, Ceiling Fan(s), Central Air
Flooring Hardwood, Tile, Carpet
Fireplaces Number 1
Exterior
Parking Features Attached, Garage Door Opener, Garage
Community Features Sidewalks, Street Lights
Utilities Available Cable Available, Electricity Available, Natural Gas Available
Roof Type Composition
Building
Story Two
Sewer Septic Tank
Level or Stories Two
Construction Status Resale
Schools
Elementary Schools Poplar Road
Middle Schools East Coweta
High Schools East Coweta
Others
Special Listing Condition Agent Owned, Agent/Seller Relationship
Read Less
Want to know what your home might be worth? Contact us for a FREE valuation!

Our team is ready to help you sell your home for the highest possible price ASAP

© 2024 Georgia Multiple Listing Service. All Rights Reserved.






