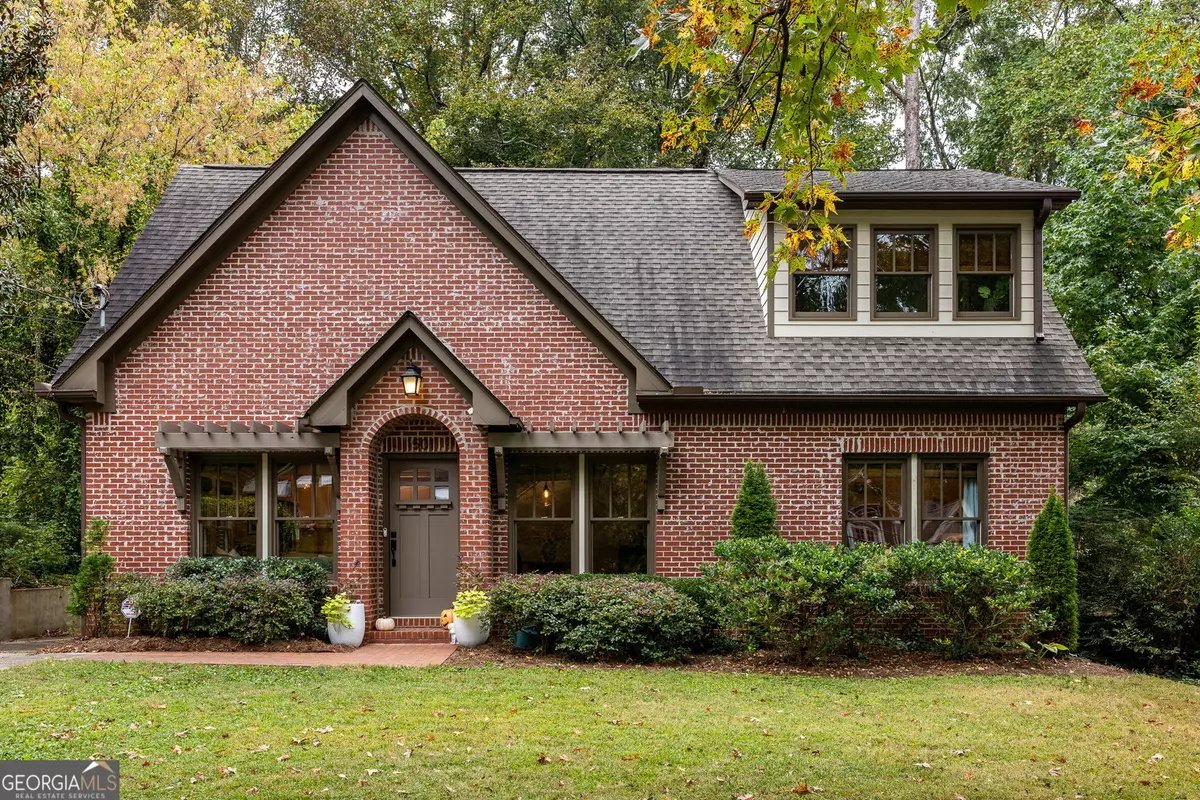Bought with JoJo Gilbert-Ross • Keller Williams Realty
$545,000
$535,000
1.9%For more information regarding the value of a property, please contact us for a free consultation.
1501 Harvest LN SE Atlanta, GA 30317
3 Beds
2.5 Baths
1,572 SqFt
Key Details
Sold Price $545,000
Property Type Single Family Home
Sub Type Single Family Residence
Listing Status Sold
Purchase Type For Sale
Square Footage 1,572 sqft
Price per Sqft $346
Subdivision Dearborn Park
MLS Listing ID 10213583
Sold Date 11/08/23
Style Tudor
Bedrooms 3
Full Baths 2
Half Baths 1
Construction Status Resale
HOA Y/N No
Year Built 1951
Annual Tax Amount $6,490
Tax Year 2022
Lot Size 8,712 Sqft
Property Description
This beautiful Tudor style brick home oozes curb appeal and was completely rebuilt in 2012. Located in the tight-knit and active community dubbed aSaint Patricka, this neighborhood is nestled between City of Decatur and East Lake and is one of the eastsideas best kept secrets. Take advantage of the small town feel with neighborhood events, while being just minutes from Downtown Decatur, Oakhurst, Kirkwood, and Avondale Estates. Walk to Dearborn Park with covered pavilion, playground, basketball court, and creek access, or pop over to Oakhurst Village for local restaurants, playground, dog park, and annual events like Porchfest, Jazz Nights, Wine Crawls, and the BBQ & Bluegrass festival. Entertaining is easy in this open floor plan with the family room and dining area seamlessly flowing into the kitchen, featuring a breakfast bar, granite counters, tile backsplash, stainless appliances, and built-in wine rack. Primary suite is on the main level and the beautiful en-suite bathroom boasts black and white penny tile flooring, granite double vanity, and tile shower with frameless glass door. Upstairs is the private third bedroom with full bathroom and walk-in closet. The large attic space is easily accessible and is great for extra storage. Thereas also a large and versatile bonus room that can function as an office, exercise room, playroom, or library. Enjoy your favorite beverage on the back deck overlooking the large, fully fenced back yard with fire pit area. Convenient to both Decatur and East Lake MARTA train stations, I-285, and I-20.
Location
State GA
County Dekalb
Rooms
Basement Crawl Space
Main Level Bedrooms 2
Interior
Interior Features Double Vanity, Master On Main Level, Roommate Plan, Tray Ceiling(s), Walk-In Closet(s)
Heating Central
Cooling Ceiling Fan(s), Central Air
Flooring Carpet, Hardwood, Tile
Exterior
Parking Features Off Street
Fence Back Yard, Chain Link, Fenced, Privacy, Wood
Community Features None
Utilities Available Cable Available, Electricity Available, High Speed Internet, Natural Gas Available, Sewer Connected, Water Available
Roof Type Composition
Building
Story Two
Foundation Block
Sewer Public Sewer
Level or Stories Two
Construction Status Resale
Schools
Elementary Schools Avondale
Middle Schools Druid Hills
High Schools Druid Hills
Others
Financing Other
Read Less
Want to know what your home might be worth? Contact us for a FREE valuation!

Our team is ready to help you sell your home for the highest possible price ASAP

© 2024 Georgia Multiple Listing Service. All Rights Reserved.






