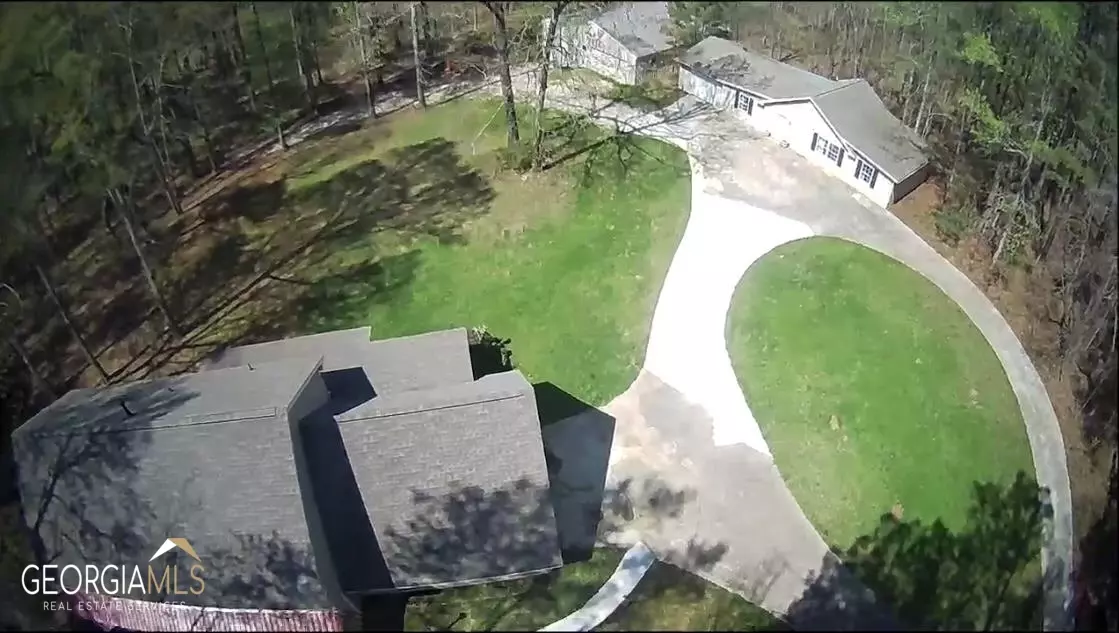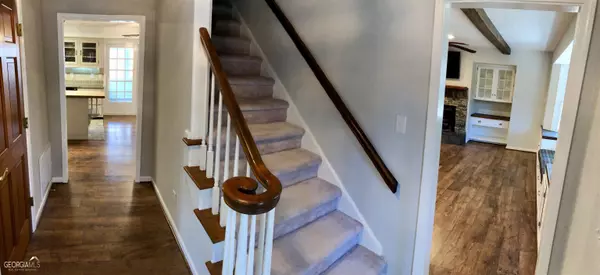Bought with Sheree Macaroni • Southern R/E Connections
$649,000
$649,000
For more information regarding the value of a property, please contact us for a free consultation.
160 Old Field RD Sharpsburg, GA 30277
6 Beds
3.5 Baths
3,700 SqFt
Key Details
Sold Price $649,000
Property Type Single Family Home
Sub Type Single Family Residence
Listing Status Sold
Purchase Type For Sale
Square Footage 3,700 sqft
Price per Sqft $175
Subdivision Shoal Creek Plantation
MLS Listing ID 20118491
Sold Date 06/28/23
Style Country/Rustic,Traditional
Bedrooms 6
Full Baths 3
Half Baths 1
Construction Status Updated/Remodeled
HOA Y/N No
Year Built 1978
Annual Tax Amount $4,243
Tax Year 2021
Lot Size 3.900 Acres
Property Description
Large home with detached guest cottage! Unique property Consisting of two newly renovated homes and a huge garage/shop. The property sits on a private 3.9 acre wooded lot in a highly desirable area off of Hwy 34 in the Northgate school district. The home is about 2500 square feet and consists of 4 roomy bedrooms, bonus room, 2.5 baths, large living room, huge family room with beamed ceiling, stone fireplace, built in cabinetry, a half bath, and a Florida room with Mexican tile flooring and custom wet bar. The circular floor plan is completed by the spacious eat-in kitchen, featuring pantry closet, pantry cabinet, butler's pantry and broom closet, as well as a 48" island cabinet with vintage butcher block top and antique leaded glass display cabinet, as well as 16 feet of upgraded granite countertop. The floorplan is excellent for entertaining or several activities at the same time. This home features an oversize two-car garage, a separate lawn mower garage, as well as abundant storage shelves. A stainless steel sink, cabinet and refrigerator is also included. The guest cottage is about 1150 square feet, is handicap accessible, features a large master suite and bath, large living room, additional bedroom or study, large kitchen and laundry/storage room. There is also an attached oversize garage on the guest cottage. Both offer unusually abundant storage | The shop is about 44x40 feet, with 12 foot ceiling on the lower level, 50 amp electric service, and 6" walls, built on high strength concrete. There is currently a Greyhound bus conversion housed on the lower level, and an automotive shop on the upper. The building will accommodate countless home businesses or serious hobbies in exceptional privacy, with access to suppliers of all kinds. | Excellent location for Interstate access or other commuting | In the heart of shopping, dining, entertainment, and medical availability. Easy drive to Piedmont hospital, Cancer Treatment Center of America and many specialists | Lot is heavily wooded with mature trees for privacy. Watch the deer feeding in your backyard from the porch swing | Both houses have nearly new roofs and a new septic system. There is public water and a well for irrigation | Covered front porch, circular driveway, cedar potting bench on rear patio, all garages are oversized with indoor parking for at least 15 cars | Incredible amount of storage space in all buildings | Solid wood interior doors are quiet and private. All flooring is new, including laminate wood, carpet and porcelain tile. Both baths have 2 lavatories and linen closets. Separate shower room in master bath, as well as 2 closets | Both buildings are newly painted throughout | Natural gas in main house, electric service in cottage | Bonus room is excellent for office, classroom, exercise or hobby.
Location
State GA
County Coweta
Rooms
Basement None
Main Level Bedrooms 2
Interior
Interior Features Bookcases, Double Vanity, Beamed Ceilings, Pulldown Attic Stairs, Separate Shower, Tile Bath, Walk-In Closet(s), Wet Bar, Split Bedroom Plan
Heating Natural Gas, Central, Forced Air
Cooling Electric, Ceiling Fan(s), Central Air
Flooring Tile, Carpet, Laminate, Other
Fireplaces Number 1
Fireplaces Type Family Room, Factory Built, Gas Log
Exterior
Parking Features Attached, Garage Door Opener, Garage, RV/Boat Parking
Community Features None
Utilities Available Cable Available, Electricity Available, High Speed Internet, Natural Gas Available, Phone Available, Water Available
Roof Type Composition
Building
Story Two
Foundation Slab
Sewer Private Sewer
Level or Stories Two
Construction Status Updated/Remodeled
Schools
Elementary Schools Thomas Crossroads
Middle Schools Lee
High Schools Northgate
Others
Acceptable Financing Cash
Listing Terms Cash
Special Listing Condition Agent Owned
Read Less
Want to know what your home might be worth? Contact us for a FREE valuation!

Our team is ready to help you sell your home for the highest possible price ASAP

© 2024 Georgia Multiple Listing Service. All Rights Reserved.





