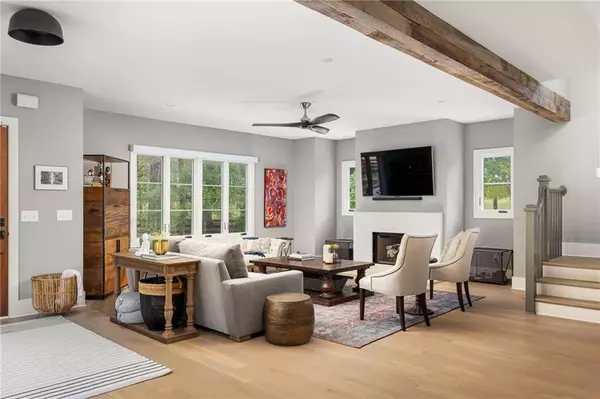$1,154,340
$1,200,000
3.8%For more information regarding the value of a property, please contact us for a free consultation.
9 Swann RDG Palmetto, GA 30268
3 Beds
2.5 Baths
2,203 SqFt
Key Details
Sold Price $1,154,340
Property Type Single Family Home
Sub Type Single Family Residence
Listing Status Sold
Purchase Type For Sale
Square Footage 2,203 sqft
Price per Sqft $523
Subdivision Serenbe
MLS Listing ID 7294230
Sold Date 04/15/24
Style Cottage,European
Bedrooms 3
Full Baths 2
Half Baths 1
Construction Status Resale
HOA Fees $1,528
HOA Y/N Yes
Originating Board First Multiple Listing Service
Year Built 2014
Annual Tax Amount $4,679
Tax Year 2022
Lot Size 4,791 Sqft
Acres 0.11
Property Description
This custom built Swann Ridge retreat is ready for you to call home. This 3 bedroom 2.5 bath beauty offers an open floor plan with rich oak flooring, a large wood + gas burning fireplace and abundant windows for enjoying the natural surroundings in all directions. A chef's kitchen with high end appliances and classic marble counters, beverage center and more makes for easy entertaining and meal prep for large dinner parties. The wine lover will enjoy thoughtful storage for hundreds of favorite vintage bottles. A mature garden awaits in a generous courtyard just off the main level along with a large rear screened porch with beautiful stone floor and built in heaters allowing you year round outdoor enjoyment. Walking upstairs you will discover a beautiful landing perfect for hanging artwork. Upon entering onto the second floor, you will find the primary suite with en-suite bathroom and two secondary bedrooms connected by a Jack & Jill bathroom. This home sits across from Serenbe Farms, a 25-acre organic farm where you can walk to pick up fresh vegetables + produce. This home is walking distance to every Serenbe amenity including access to over 20 miles of soft surfaced trails.
Location
State GA
County Fulton
Lake Name None
Rooms
Bedroom Description Other
Other Rooms None
Basement None
Dining Room Open Concept, Seats 12+
Interior
Interior Features High Ceilings 10 ft Main, Smart Home, Walk-In Closet(s), Other
Heating Central
Cooling Central Air
Flooring Hardwood
Fireplaces Number 1
Fireplaces Type Living Room
Window Features Double Pane Windows,Insulated Windows
Appliance Dishwasher, Dryer, ENERGY STAR Qualified Appliances, Gas Oven, Range Hood, Refrigerator, Washer, Other
Laundry In Hall
Exterior
Exterior Feature Courtyard, Lighting, Private Yard, Other
Parking Features Assigned
Fence Privacy, Wood
Pool None
Community Features Dog Park, Homeowners Assoc, Lake, Near Shopping, Near Trails/Greenway, Playground, Pool, Restaurant, Sidewalks, Spa/Hot Tub, Street Lights, Other
Utilities Available Cable Available, Electricity Available, Natural Gas Available, Sewer Available, Underground Utilities, Water Available, Other
Waterfront Description None
View Rural, Trees/Woods
Roof Type Shingle,Wood
Street Surface Asphalt
Accessibility None
Handicap Access None
Porch Front Porch, Rear Porch, Screened
Total Parking Spaces 2
Private Pool false
Building
Lot Description Landscaped, Level
Story Two
Foundation Slab
Sewer Septic Tank
Water Public
Architectural Style Cottage, European
Level or Stories Two
Structure Type Brick 4 Sides
New Construction No
Construction Status Resale
Schools
Elementary Schools Palmetto
Middle Schools Bear Creek - Fulton
High Schools Creekside
Others
Senior Community no
Restrictions true
Tax ID 08 140000463486
Special Listing Condition None
Read Less
Want to know what your home might be worth? Contact us for a FREE valuation!

Our team is ready to help you sell your home for the highest possible price ASAP

Bought with Serenbe Real Estate, LLC.






