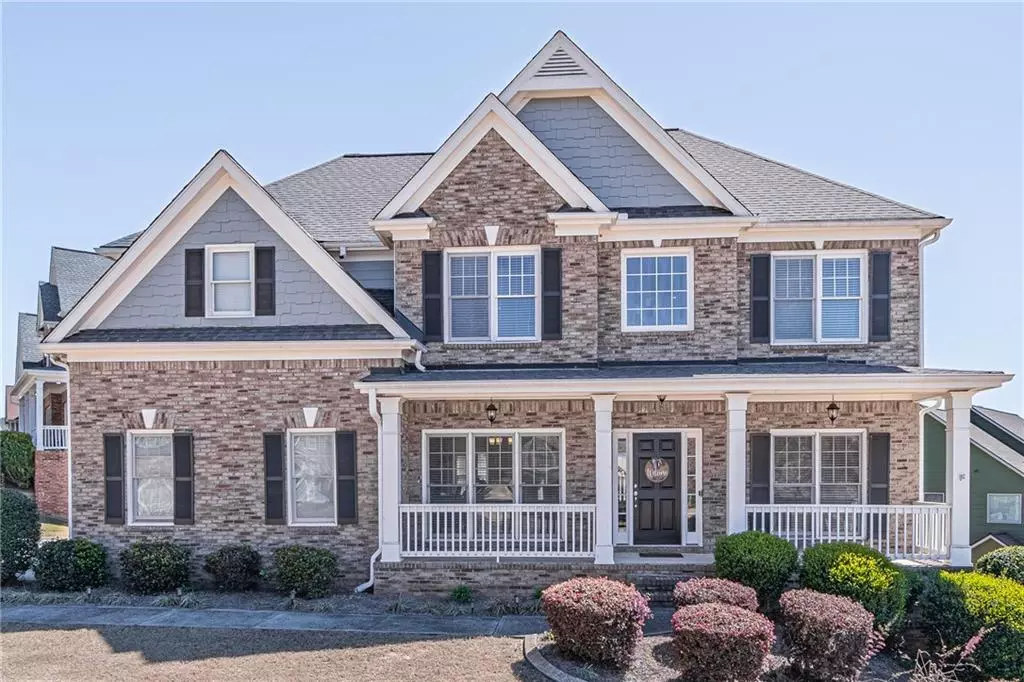$565,000
$550,000
2.7%For more information regarding the value of a property, please contact us for a free consultation.
788 Grand Ivey PL Dacula, GA 30019
6 Beds
4 Baths
3,177 SqFt
Key Details
Sold Price $565,000
Property Type Single Family Home
Sub Type Single Family Residence
Listing Status Sold
Purchase Type For Sale
Square Footage 3,177 sqft
Price per Sqft $177
Subdivision Ivey Chase
MLS Listing ID 7355725
Sold Date 04/29/24
Style Traditional
Bedrooms 6
Full Baths 4
Construction Status Resale
HOA Fees $500
HOA Y/N Yes
Originating Board First Multiple Listing Service
Year Built 2005
Annual Tax Amount $6,161
Tax Year 2023
Lot Size 0.330 Acres
Acres 0.33
Property Description
Welcome to your dream home! This stunning 6-bedroom, 4-bathroom residence boasts a spacious open floor plan designed for both comfort and entertainment. As you step inside, you'll be greeted by an open foyer! The beautifully appointed kitchen features a sunroom, island, and gas stove, perfect for culinary enthusiasts and gatherings with loved ones. The main floor also includes a bedroom with an adjacent full bathroom, ideal for guests, as well as a convenient secondary office space.
The terrace level expands your living space with a media room, bedroom, bathroom, kitchenette, exercise room, and workout room, providing endless possibilities for leisure and fitness activities. Outside, enjoy the expansive backyard with a new privacy fence, deck, and front porch. Updated features include newer HVAC systems, surround sound wiring, roof, paint, and carpeting throughout. Updated smoke detectors ensure your safety and peace of mind. Situated on a corner lot in a desirable neighborhood, you'll love the sense of community with activities like ice cream socials, pool parties, and potlucks. Neighborhood amenities include a pool, playground, tennis court, and clubhouse. Don't miss the opportunity to make this exceptional property your new home.
Location
State GA
County Gwinnett
Lake Name None
Rooms
Bedroom Description Split Bedroom Plan
Other Rooms Outbuilding
Basement Daylight, Finished, Finished Bath, Full
Main Level Bedrooms 1
Dining Room Separate Dining Room
Interior
Interior Features Bookcases, Cathedral Ceiling(s), Entrance Foyer, High Ceilings 9 ft Main, Walk-In Closet(s)
Heating Natural Gas
Cooling Central Air
Flooring Carpet, Ceramic Tile
Fireplaces Number 1
Fireplaces Type Family Room
Window Features None
Appliance Dishwasher, Disposal, Gas Cooktop, Refrigerator, Other
Laundry Laundry Room
Exterior
Exterior Feature Storage
Parking Features Garage, Garage Faces Side
Garage Spaces 2.0
Fence Back Yard
Pool None
Community Features Clubhouse, Homeowners Assoc, Playground, Pool, Sidewalks, Street Lights, Tennis Court(s)
Utilities Available Other
Waterfront Description None
View Other
Roof Type Composition
Street Surface Paved
Accessibility None
Handicap Access None
Porch Deck, Patio
Private Pool false
Building
Lot Description Back Yard, Sloped
Story Three Or More
Foundation None
Sewer Public Sewer
Water Public
Architectural Style Traditional
Level or Stories Three Or More
Structure Type Other
New Construction No
Construction Status Resale
Schools
Elementary Schools Dyer
Middle Schools Twin Rivers
High Schools Mountain View
Others
Senior Community no
Restrictions false
Tax ID R7022 140
Ownership Other
Financing no
Special Listing Condition None
Read Less
Want to know what your home might be worth? Contact us for a FREE valuation!

Our team is ready to help you sell your home for the highest possible price ASAP

Bought with Harry Norman Realtors






