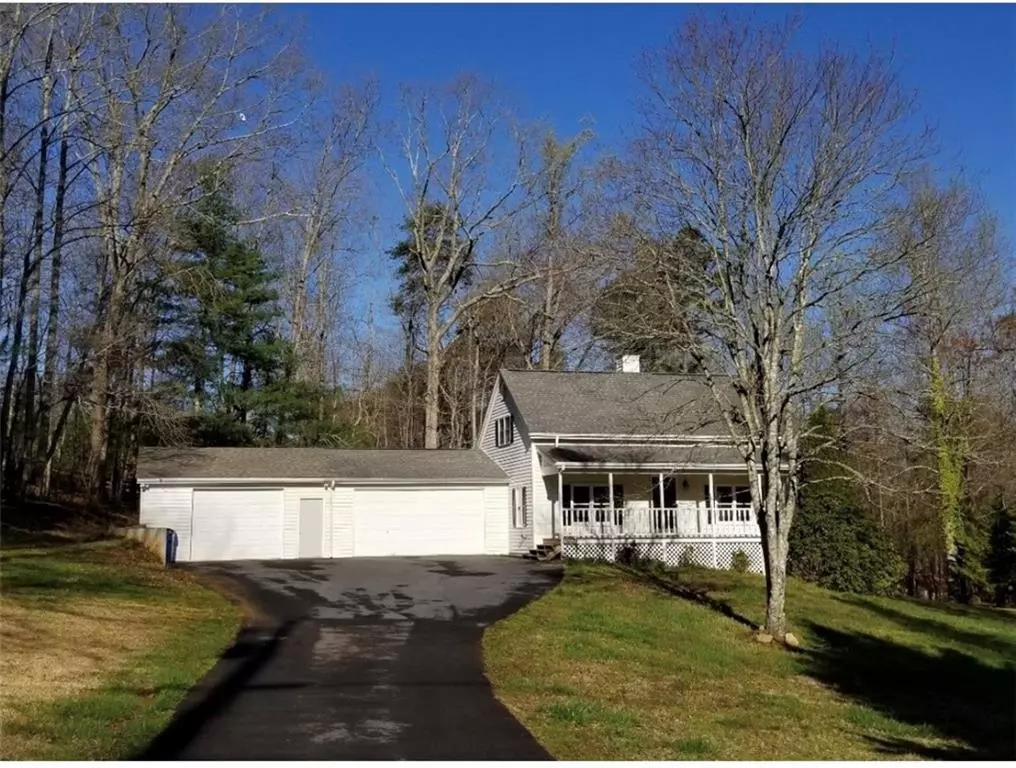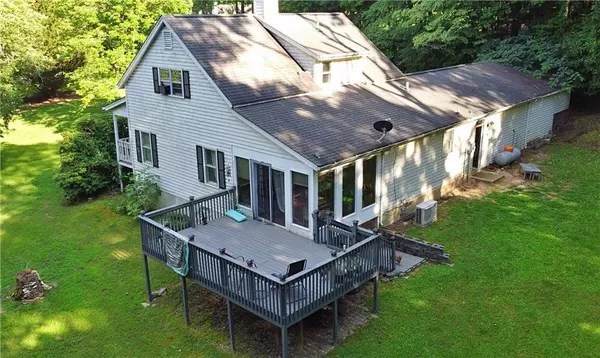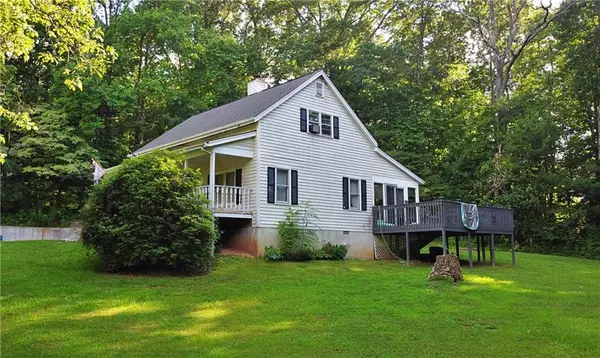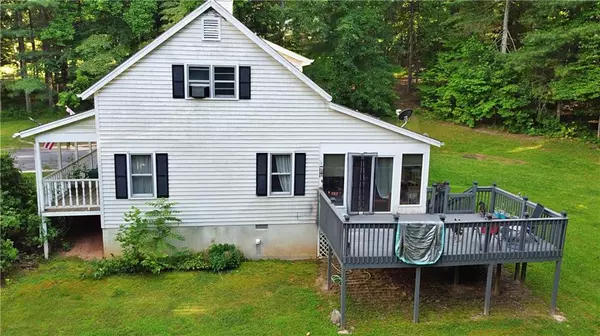$350,000
$350,000
For more information regarding the value of a property, please contact us for a free consultation.
365 Martins Grove RD Dahlonega, GA 30533
3 Beds
2 Baths
1,632 SqFt
Key Details
Sold Price $350,000
Property Type Single Family Home
Sub Type Single Family Residence
Listing Status Sold
Purchase Type For Sale
Square Footage 1,632 sqft
Price per Sqft $214
Subdivision Martins Grove
MLS Listing ID 7402408
Sold Date 08/06/24
Style Cape Cod
Bedrooms 3
Full Baths 2
Construction Status Resale
HOA Y/N No
Originating Board First Multiple Listing Service
Year Built 1986
Annual Tax Amount $2,369
Tax Year 2023
Lot Size 1.010 Acres
Acres 1.01
Property Description
Come home to this beautiful Cape Cod located in Martins Grove Subdivision with NO HOA just minutes from downtown Dahlonega home to several Hallmark movies & voted by Southern Living as the #1 best small town in Georgia! Located near local schools, the brand new aquatic center, University of North Georgia, shopping & Monteluce Winery! The first thing you notice pulling into this home is the large level front yard and a 3 car garage! The long front porch has plenty of room for sitting outside in your rocking chairs with blackberry and blueberry bushes all along the front. As you enter the home into a semi-open floor plan the main floor is made up of a large family room with a gas log fireplace, eat-in kitchen with beautiful white farmhouse style cabinets. Leading off from the kitchen and family room is a sunroom or you could make it a formal dining room that has a sliding glass door leading out to a large back deck perfect for entertaining with stairs that lead down to the large, flat back yard with a firepit perfect for continuing your entertaining out to the back yard! There is one bedroom and one bathroom on the main floor along with a laundry closet. The second floor is made up of two bedrooms both having large attic area's that could be easily made into additional closet space and one bathroom. Don't miss out on this incredible opportunity! Schedule your appointment today! Professional Photos coming soon!
Location
State GA
County Lumpkin
Lake Name None
Rooms
Bedroom Description Master on Main
Other Rooms None
Basement None
Main Level Bedrooms 1
Dining Room Other
Interior
Interior Features Entrance Foyer
Heating Electric, Heat Pump
Cooling Central Air
Flooring Ceramic Tile, Hardwood
Fireplaces Number 1
Fireplaces Type Gas Log, Living Room
Window Features None
Appliance Dishwasher, Electric Oven, Microwave
Laundry In Hall
Exterior
Exterior Feature Private Yard
Parking Features Garage
Garage Spaces 3.0
Fence None
Pool None
Community Features None
Utilities Available Electricity Available
Waterfront Description None
View Other
Roof Type Shingle
Street Surface Asphalt
Accessibility None
Handicap Access None
Porch Deck, Front Porch
Private Pool false
Building
Lot Description Back Yard, Front Yard, Level
Story Two
Foundation Slab
Sewer Septic Tank
Water Well
Architectural Style Cape Cod
Level or Stories Two
Structure Type Vinyl Siding
New Construction No
Construction Status Resale
Schools
Elementary Schools Cottrell
Middle Schools Lumpkin County
High Schools Lumpkin County
Others
Senior Community no
Restrictions false
Tax ID 044 149
Ownership Fee Simple
Acceptable Financing Cash, Conventional, FHA, USDA Loan, VA Loan
Listing Terms Cash, Conventional, FHA, USDA Loan, VA Loan
Financing no
Special Listing Condition None
Read Less
Want to know what your home might be worth? Contact us for a FREE valuation!

Our team is ready to help you sell your home for the highest possible price ASAP

Bought with Lakeshore Real Estate Inc.






