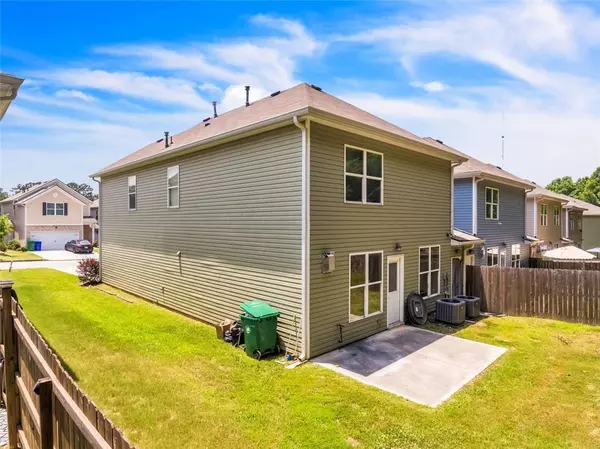$299,000
$299,000
For more information regarding the value of a property, please contact us for a free consultation.
6210 Lake Rock LN Lithonia, GA 30058
4 Beds
2.5 Baths
2,024 SqFt
Key Details
Sold Price $299,000
Property Type Townhouse
Sub Type Townhouse
Listing Status Sold
Purchase Type For Sale
Square Footage 2,024 sqft
Price per Sqft $147
Subdivision Park View At Shadowrock Lake
MLS Listing ID 7407242
Sold Date 08/13/24
Style Traditional,Townhouse
Bedrooms 4
Full Baths 2
Half Baths 1
Construction Status Resale
HOA Fees $400
HOA Y/N Yes
Originating Board First Multiple Listing Service
Year Built 2019
Annual Tax Amount $3,493
Tax Year 2023
Lot Size 4,399 Sqft
Acres 0.101
Property Description
Don't miss this better-than-new townhome at Park View at Shadowrock Lakes. Centrally located between Lithonia and Stone Mountain, this home is tucked at the back of a quiet neighborhood near the cul-de-sac. Enter into a welcoming two-story foyer and walk into the open-concept living area with LVP throughout the first floor. The large kitchen island presents the perfect place for preparing or serving a meal, and sits adjacent to the ample living area with fireplace. Upstairs features three guest bedrooms, as well as a large owner's suite with a new shower. This home offers an exterior storage unit, which shares the ONLY common wall with a neighboring unit. With close proximity to Mystery Valley Golf Club, Southland Golf & Country Club and Stone Mountain Village, as well as shopping, restaurants, and freeways, this is the ideal location for peace and quiet, as well as convenience. Plus, with HOA yard maintenance, easy living has never been easier!
Location
State GA
County Dekalb
Lake Name None
Rooms
Bedroom Description Oversized Master
Other Rooms Storage
Basement None
Dining Room Open Concept
Interior
Interior Features Entrance Foyer 2 Story, Double Vanity, High Speed Internet, Entrance Foyer, Tray Ceiling(s), Walk-In Closet(s)
Heating Central, Electric
Cooling Central Air, Electric
Flooring Wood, Vinyl, Carpet
Fireplaces Number 1
Fireplaces Type Electric, Family Room
Window Features Insulated Windows
Appliance Dishwasher, Disposal, Electric Range, Refrigerator, Microwave
Laundry Laundry Room
Exterior
Exterior Feature None
Parking Features Attached, Garage Door Opener, Driveway, Garage, Garage Faces Front, Level Driveway
Garage Spaces 2.0
Fence None
Pool None
Community Features Clubhouse, Homeowners Assoc
Utilities Available Cable Available, Electricity Available, Phone Available, Sewer Available, Underground Utilities, Water Available
Waterfront Description None
View Other
Roof Type Composition
Street Surface Asphalt
Accessibility None
Handicap Access None
Porch Patio
Total Parking Spaces 4
Private Pool false
Building
Lot Description Back Yard, Level
Story Two
Foundation Slab
Sewer Public Sewer
Water Public
Architectural Style Traditional, Townhouse
Level or Stories Two
Structure Type Brick Front,Vinyl Siding
New Construction No
Construction Status Resale
Schools
Elementary Schools Shadow Rock
Middle Schools Redan
High Schools Redan
Others
Senior Community no
Restrictions false
Tax ID 16 098 01 217
Ownership Fee Simple
Financing yes
Special Listing Condition None
Read Less
Want to know what your home might be worth? Contact us for a FREE valuation!

Our team is ready to help you sell your home for the highest possible price ASAP

Bought with Coldwell Banker Realty






