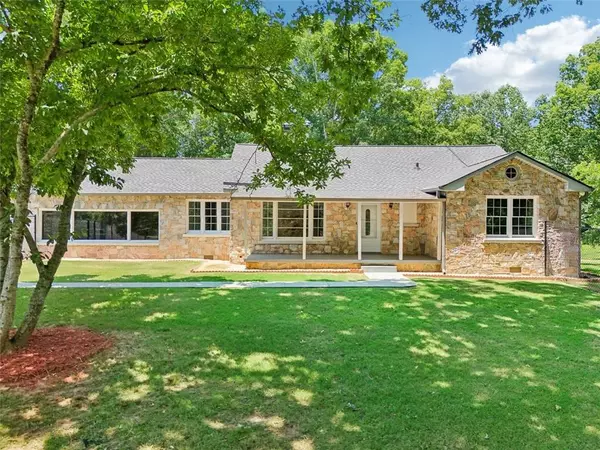$490,000
$499,000
1.8%For more information regarding the value of a property, please contact us for a free consultation.
4318 S CHESTATEE Dahlonega, GA 30533
4 Beds
2 Baths
2,797 SqFt
Key Details
Sold Price $490,000
Property Type Single Family Home
Sub Type Single Family Residence
Listing Status Sold
Purchase Type For Sale
Square Footage 2,797 sqft
Price per Sqft $175
MLS Listing ID 7411776
Sold Date 10/18/24
Style Mid-Century Modern,Ranch,Traditional
Bedrooms 4
Full Baths 2
Construction Status Resale
HOA Y/N No
Originating Board First Multiple Listing Service
Year Built 1950
Annual Tax Amount $891
Tax Year 2023
Lot Size 2.780 Acres
Acres 2.78
Property Description
Welcome to 4318 South Chestatee Street, a unique gem nestled in the heart of Dahlonega, GA. This picturesque four-sided ranch home boasts a rare pink marble/granite exterior, locally sourced from Tate, Georgia, giving it a distinct charm. Set on a generous 2.78-acre lot with majestic mature hardwood trees and a rolling topography that includes creek frontage, this property offers both privacy and natural beauty.
The main level features a spacious kitchen with quartz countertops, updated appliances, and a cozy family room with a fireplace. Three bedrooms and one bathroom are also located on the main level, providing ample space for family living. The rocking chair front porch and fenced-in front yard are perfect for children and pets to play safely.
The lower terrace level includes a separate entrance to a one-bedroom studio with a bathroom and plenty of storage space, ideal for in-laws, tenants, or as a home office. Additional features include a 600+ square foot outbuilding, perfect for a workshop or garage. This property provides ample parking with a double carport and front and rear driveways.
Located just a mile from the GA 400 and 60, this home is conveniently close to Home Depot, the new Northeast Georgia Medical Center, Publix, and minutes from the University of North Georgia, Achasta Golf Community, and local wineries. With no HOA, this property offers flexibility for residential, commercial, or investment purposes.
Recent upgrades include a new architectural shingled roof, double pane windows, a whole house water filter system, a septic tank with new field lines, a 50-gallon water heater, new flooring, updated bathroom fixtures, light fixtures, new front and side exterior doors, a deck, and gutters. This move-in-ready home combines historical charm with modern conveniences, making it a rare find in Dahlonega.
Don't miss the opportunity to own this exceptional property that offers a blend of privacy, convenience, and potential for various uses. Schedule your viewing today!
Disclaimer: All information deemed reliable but not guaranteed and should be independently verified. Lot lines for reference only. Contact the listing agent for more information or to schedule a private showing.
Location
State GA
County Lumpkin
Lake Name None
Rooms
Bedroom Description Master on Main
Other Rooms Outbuilding
Basement Daylight, Driveway Access, Exterior Entry, Finished, Finished Bath, Interior Entry
Main Level Bedrooms 3
Dining Room Separate Dining Room
Interior
Interior Features Recessed Lighting, Other
Heating Central, Electric, Forced Air, Propane
Cooling Ceiling Fan(s), Central Air, Multi Units
Flooring Ceramic Tile, Hardwood, Laminate
Fireplaces Number 1
Fireplaces Type Living Room, Masonry, Stone
Window Features Double Pane Windows,Insulated Windows
Appliance Dishwasher, Dryer, Electric Range, Gas Water Heater, Microwave, Refrigerator, Washer
Laundry Electric Dryer Hookup, Laundry Room, Main Level
Exterior
Exterior Feature Private Yard, Rear Stairs
Parking Features Attached, Carport, Covered, Driveway, Kitchen Level, Parking Pad
Fence Chain Link, Fenced, Front Yard
Pool None
Community Features None
Utilities Available Cable Available, Natural Gas Available, Phone Available, Water Available
Waterfront Description Creek
View Creek/Stream, Rural, Trees/Woods
Roof Type Shingle
Street Surface Asphalt,Paved
Accessibility None
Handicap Access None
Porch Covered, Deck, Front Porch, Rear Porch
Total Parking Spaces 2
Private Pool false
Building
Lot Description Back Yard, Creek On Lot, Front Yard, Level, Private, Sloped
Story One
Foundation Combination
Sewer Septic Tank
Water Well
Architectural Style Mid-Century Modern, Ranch, Traditional
Level or Stories One
Structure Type Block,Frame,Stone
New Construction No
Construction Status Resale
Schools
Elementary Schools Cottrell
Middle Schools Lumpkin County
High Schools Lumpkin County
Others
Senior Community no
Restrictions false
Tax ID 064 082
Special Listing Condition None
Read Less
Want to know what your home might be worth? Contact us for a FREE valuation!

Our team is ready to help you sell your home for the highest possible price ASAP

Bought with Anchor Real Estate Advisors, LLC






