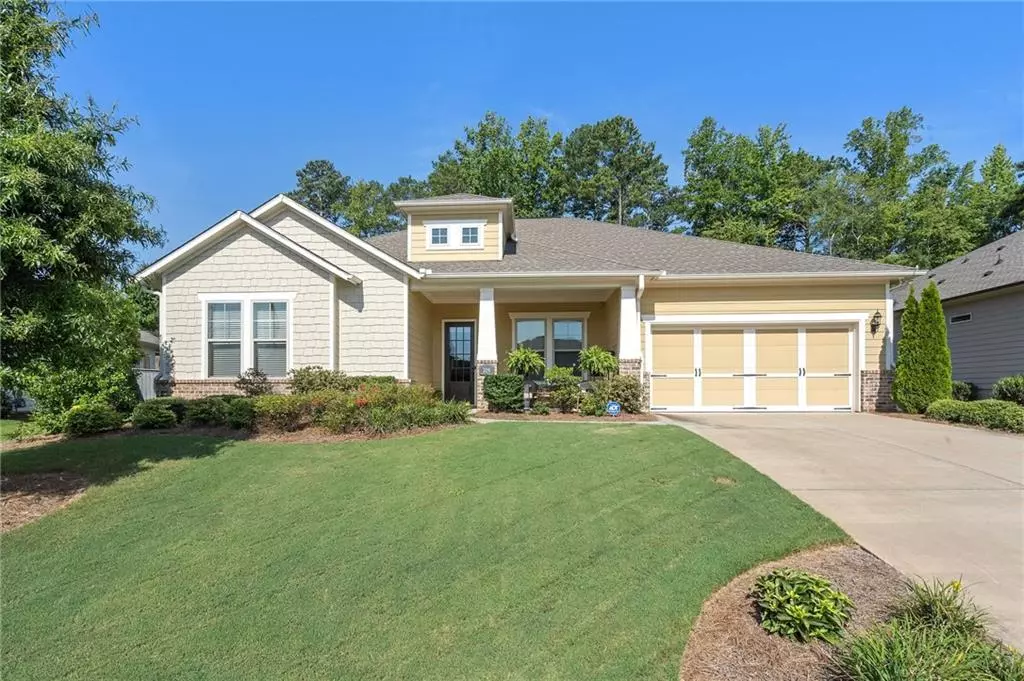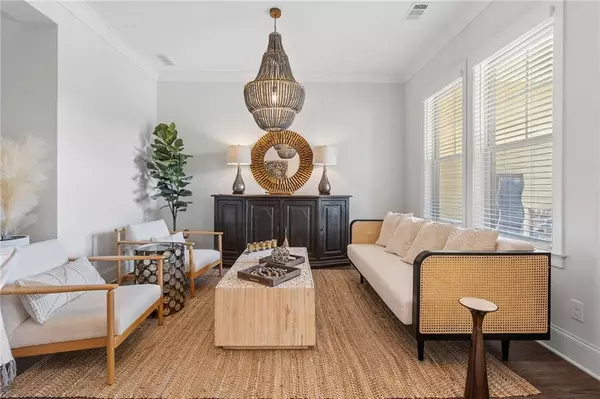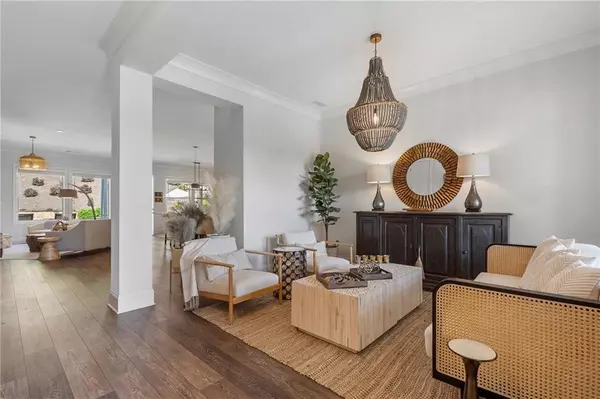$685,000
$680,000
0.7%For more information regarding the value of a property, please contact us for a free consultation.
209 Cordova ST Woodstock, GA 30189
3 Beds
3 Baths
2,388 SqFt
Key Details
Sold Price $685,000
Property Type Single Family Home
Sub Type Single Family Residence
Listing Status Sold
Purchase Type For Sale
Square Footage 2,388 sqft
Price per Sqft $286
Subdivision Heritage At Towne Lake
MLS Listing ID 7438907
Sold Date 11/26/24
Style Craftsman
Bedrooms 3
Full Baths 3
Construction Status Resale
HOA Fees $270
HOA Y/N Yes
Originating Board First Multiple Listing Service
Year Built 2018
Annual Tax Amount $4,777
Tax Year 2023
Lot Size 0.580 Acres
Acres 0.58
Property Description
Welcome to this gorgeous, design inspired garden home in Heritage at Towne Lake. As you enter the home, the designer details, open floor plan and gourmet kitchen are a delight to the eyes. The gourmet kitchen features upgraded cabinets, six burner gas cooktop, double oven, stainless range hood, tile backsplash, designer lighting and large island with seating. Entertaining family and friends is easy as the the kitchen opens to a large dining area and great room with gas fireplace. The home flows easily out onto the resort like back yard with covered porches, extended patio pavers, soothing water feature and professional landscaping. Relax on a cool evening by the stone firepit or in the salt water hot tub, This is the largest and most private backyard in the community. This meticulously maintained home is filled with upgrades throughout. All new flooring, appliances, paint, designer lighting, and luxurious backyard. Just steps from neighborhood amenities. Enjoy an active adult lifestyle in this gated community offering beautiful amenities, including pickleball court, pool, gym, bocce ball, outdoor fireplace, clubhouse with kitchen, sidewalks and street lights. Only 3.5 miles to main street and all downtown Woodstock has to offer.
Location
State GA
County Cherokee
Lake Name None
Rooms
Bedroom Description Master on Main
Other Rooms None
Basement None
Main Level Bedrooms 3
Dining Room Open Concept
Interior
Interior Features Crown Molding, Double Vanity, High Ceilings 10 ft Main, Walk-In Closet(s)
Heating Central, Forced Air, Zoned
Cooling Ceiling Fan(s), Central Air, Zoned
Flooring Luxury Vinyl, Tile
Fireplaces Number 1
Fireplaces Type Family Room, Gas Log
Window Features Double Pane Windows
Appliance Dishwasher, Disposal, Double Oven, Dryer, Gas Cooktop, Gas Water Heater, Microwave, Range Hood, Refrigerator, Washer
Laundry In Kitchen, Laundry Room, Mud Room
Exterior
Exterior Feature Courtyard, Garden, Private Yard
Parking Features Garage, Garage Door Opener, Garage Faces Front
Garage Spaces 2.0
Fence Fenced, Privacy, Wood
Pool None
Community Features Catering Kitchen, Clubhouse, Fitness Center, Gated, Near Shopping, Pickleball, Pool, Sidewalks, Street Lights, Swim Team
Utilities Available Cable Available, Electricity Available, Natural Gas Available, Sewer Available, Underground Utilities, Water Available
Waterfront Description None
View Neighborhood
Roof Type Composition
Street Surface Asphalt
Accessibility Accessible Bedroom, Central Living Area, Accessible Doors, Accessible Hallway(s), Accessible Kitchen
Handicap Access Accessible Bedroom, Central Living Area, Accessible Doors, Accessible Hallway(s), Accessible Kitchen
Porch Covered, Front Porch, Patio, Rear Porch
Private Pool false
Building
Lot Description Back Yard, Front Yard, Landscaped, Sprinklers In Front, Sprinklers In Rear
Story One
Foundation Concrete Perimeter, Slab
Sewer Public Sewer
Water Public
Architectural Style Craftsman
Level or Stories One
Structure Type Brick,Fiber Cement
New Construction No
Construction Status Resale
Schools
Elementary Schools Clark Creek
Middle Schools E.T. Booth
High Schools Etowah
Others
HOA Fee Include Maintenance Grounds,Swim,Tennis
Senior Community yes
Restrictions false
Tax ID 15N05L 005
Special Listing Condition None
Read Less
Want to know what your home might be worth? Contact us for a FREE valuation!

Our team is ready to help you sell your home for the highest possible price ASAP

Bought with Maximum One Realty Greater ATL.






